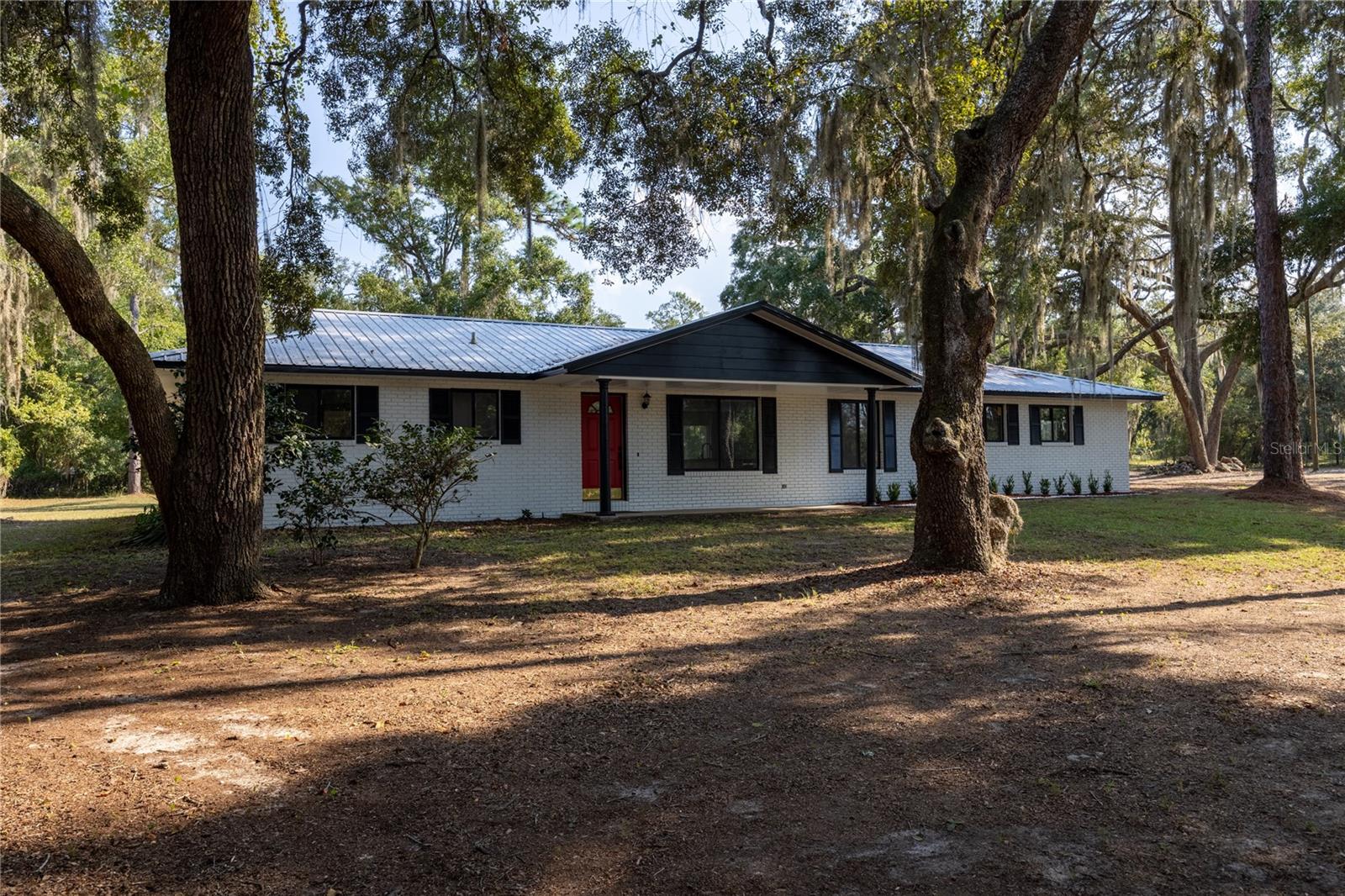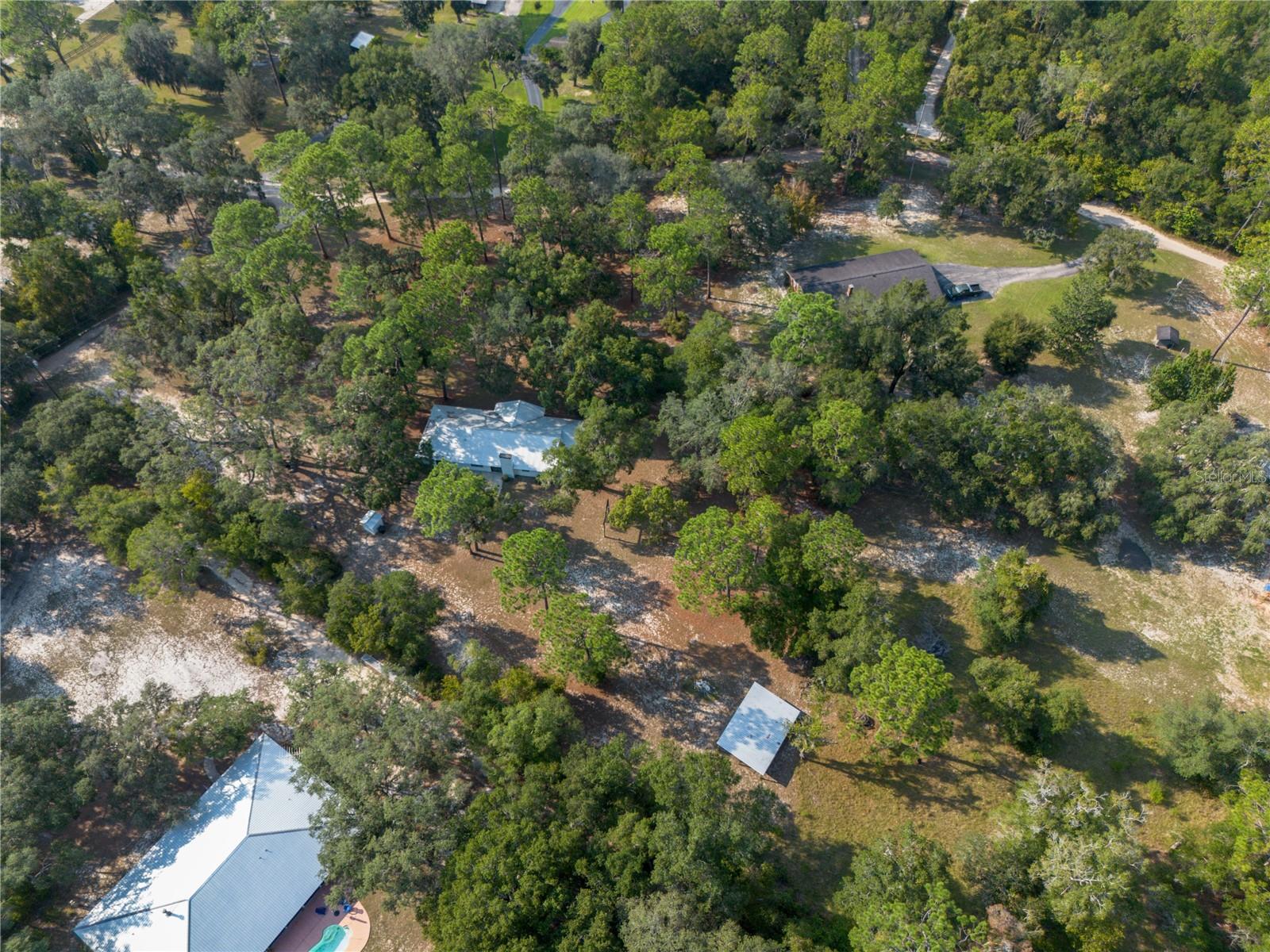Contact Joseph Treanor
Schedule A Showing
8453 Nittany Drive, MELROSE, FL 32666
Priced at Only: $399,000
For more Information Call
Mobile: 352.442.9523
Address: 8453 Nittany Drive, MELROSE, FL 32666
Property Location and Similar Properties
- MLS#: GC534158 ( Residential )
- Street Address: 8453 Nittany Drive
- Viewed: 137
- Price: $399,000
- Price sqft: $165
- Waterfront: No
- Year Built: 1975
- Bldg sqft: 2424
- Bedrooms: 3
- Total Baths: 3
- Full Baths: 3
- Garage / Parking Spaces: 2
- Days On Market: 128
- Additional Information
- Geolocation: 29.732 / -82.0225
- County: PUTNAM
- City: MELROSE
- Zipcode: 32666
- Subdivision: None
- Elementary School: Keystone Heights
- Middle School: Keystone Heights Junior/Senior
- High School: Keystone Heights Junior/Senior
- Provided by: FIRST CHOICE REALTY OF NORTH FLORIDA LLC
- Contact: Dawn Johnson
- 352-514-9508

- DMCA Notice
-
DescriptionWelcome to Nittany Dr in Melrose, FL, where nearly everything inside feels brand new. This beautifully renovated 3 bedroom, 3 bathroom home offers a bright, open floor plan filled with natural light and stylish upgrades throughout. Step inside and enjoy the warmth of the brick fireplace and the spacious living area with views of the lake from your windows. The completely reimagined kitchen is the heart of the home, featuring GHI custom wood soft close cabinets, quartz countertops, a large island, Whirlpool black and stainless steel appliances including a French door refrigerator, subway tile backsplash, and a cozy breakfast nook or coffee bar area. Retreat to the large primary suite with its fully updated ensuite bathroom and walk in shower, while two additional fully remodeled bathrooms provide modern comfort for family or guests. Enjoy peace of mind with a brand new AC system, new water heater, new LVP flooring throughout, freshly painted interior and exterior, metal roof, double paned vinyl windows, and reversed lighting throughout. The oversized laundry room with a new washer and dryer, a two car garage, well pump house, septic system, whole house water softener/filteration system, and lean to complete this move in ready home. Plus, enjoy lake access with a boat ramp to Lilly Lake and Lake Santa Fe just down the roadperfect for fishing, boating, and water activities. With almost everything updated, this home blends modern style with everyday comfortcome see it for yourself and fall in love.
Features
Appliances
- Dishwasher
- Dryer
- Electric Water Heater
- Exhaust Fan
- Microwave
- Range
- Refrigerator
- Washer
- Water Softener
Home Owners Association Fee
- 0.00
Carport Spaces
- 0.00
Close Date
- 0000-00-00
Cooling
- Central Air
Country
- US
Covered Spaces
- 0.00
Exterior Features
- Private Mailbox
- Sliding Doors
Flooring
- Luxury Vinyl
Furnished
- Unfurnished
Garage Spaces
- 2.00
Heating
- Central
- Electric
High School
- Keystone Heights Junior/Senior High-CL
Insurance Expense
- 0.00
Interior Features
- Ceiling Fans(s)
- Open Floorplan
- Primary Bedroom Main Floor
- Solid Surface Counters
- Solid Wood Cabinets
- Thermostat
Legal Description
- PT OF NE1/4 OF NW1/4 AS REC O R 301 PG 196;989 PG 547 & 1669 PG 547
- 4911 PG 55
Levels
- One
Living Area
- 1924.00
Lot Features
- Cleared
- In County
- Landscaped
- Unpaved
Middle School
- Keystone Heights Junior/Senior High-CL
Area Major
- 32666 - Melrose
Net Operating Income
- 0.00
Occupant Type
- Vacant
Open Parking Spaces
- 0.00
Other Expense
- 0.00
Other Structures
- Other
Parcel Number
- 08-09-23-005523-002-00
Parking Features
- Garage Door Opener
- Garage Faces Side
- Golf Cart Parking
- Oversized
Possession
- Close Of Escrow
Property Type
- Residential
Roof
- Shingle
School Elementary
- Keystone Heights Elementary-CL
Sewer
- Private Sewer
- Septic Tank
Style
- Ranch
Tax Year
- 2024
Utilities
- BB/HS Internet Available
- Cable Available
- Electricity Connected
- Private
- Sewer Connected
- Water Connected
View
- Water
Views
- 137
Virtual Tour Url
- https://www.propertypanorama.com/instaview/stellar/GC534158
Water Source
- Private
- Well
Year Built
- 1975
Zoning Code
- RESI

- Joseph Treanor
- Tropic Shores Realty
- If I can't buy it, I'll sell it!
- Mobile: 352.442.9523
- 352.442.9523
- joe@jetsellsflorida.com
























































