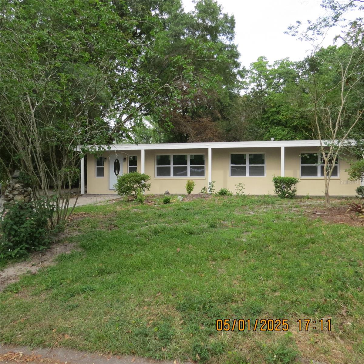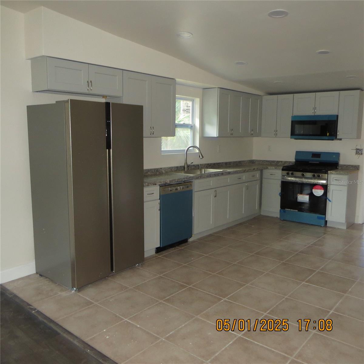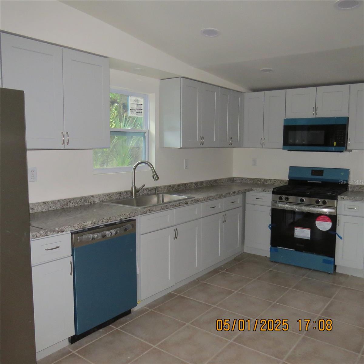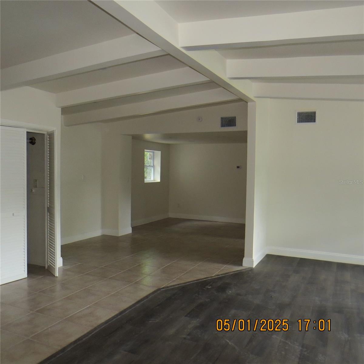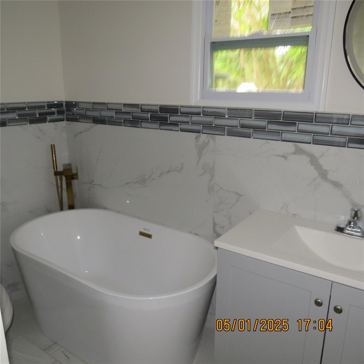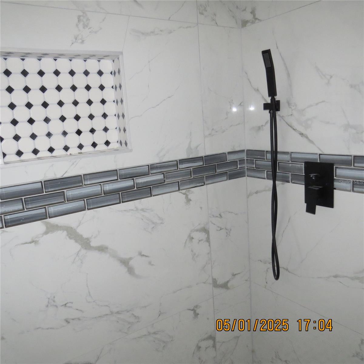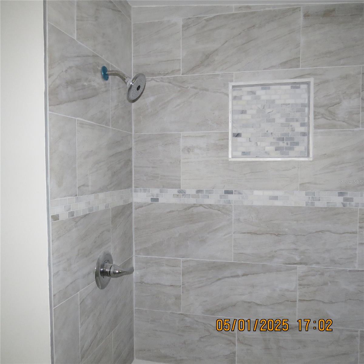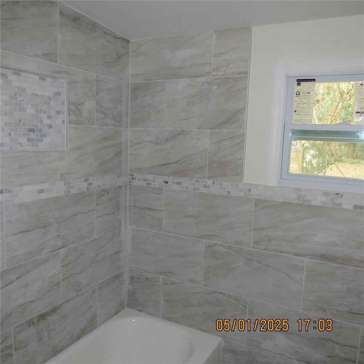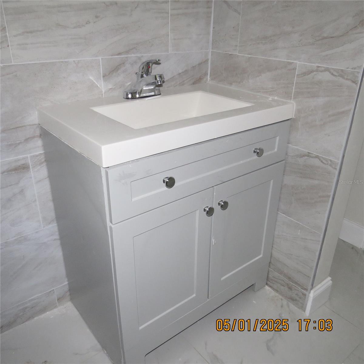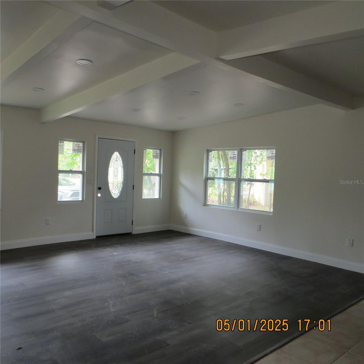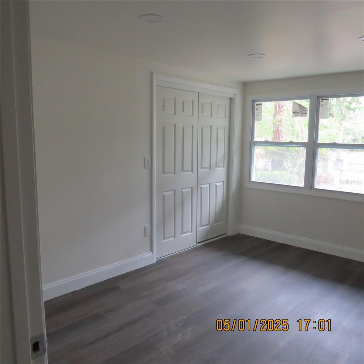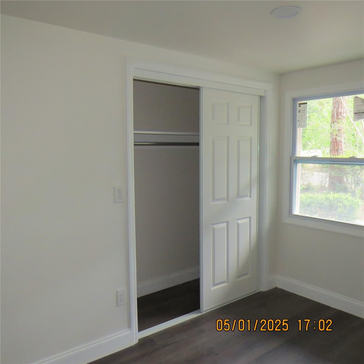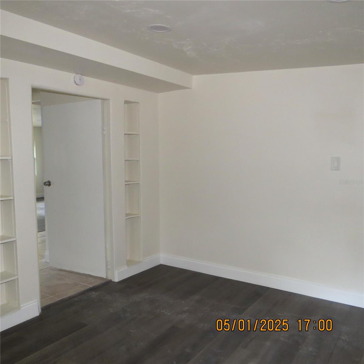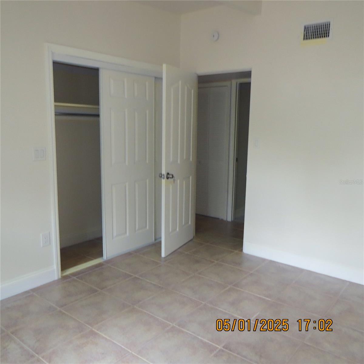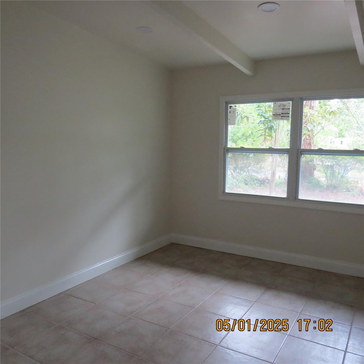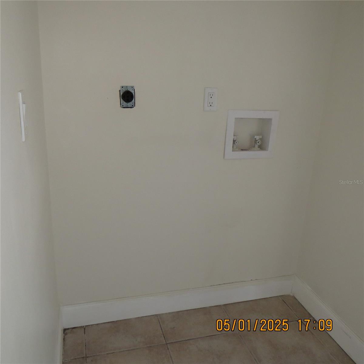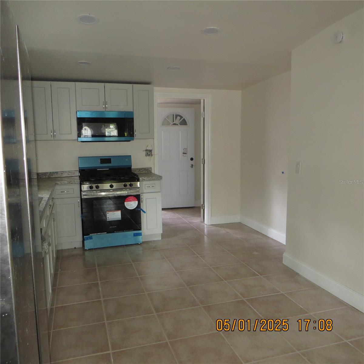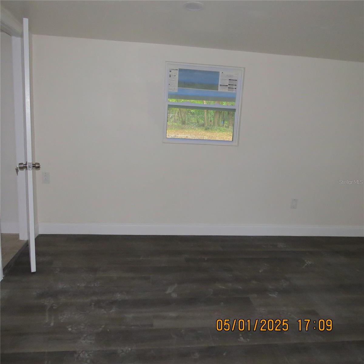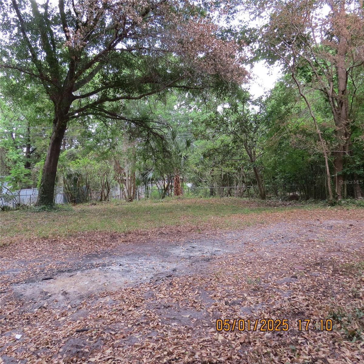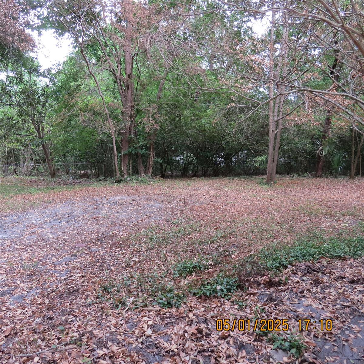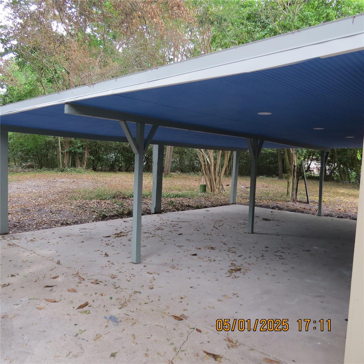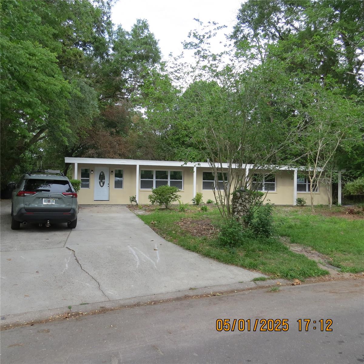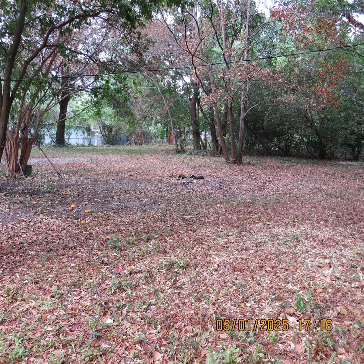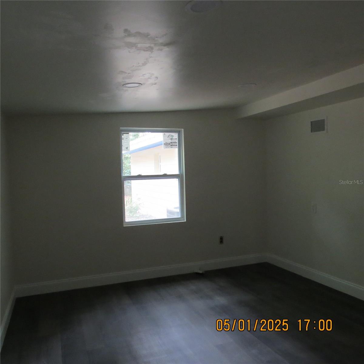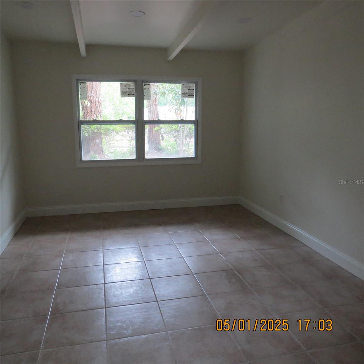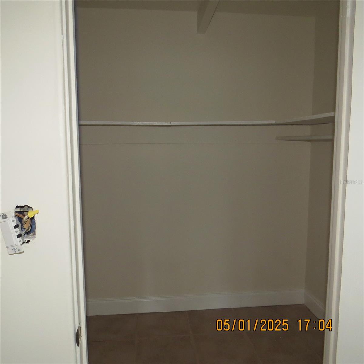Contact Joseph Treanor
Schedule A Showing
3015 13th Drive, GAINESVILLE, FL 32609
Priced at Only: $290,000
For more Information Call
Mobile: 352.442.9523
Address: 3015 13th Drive, GAINESVILLE, FL 32609
Property Photos
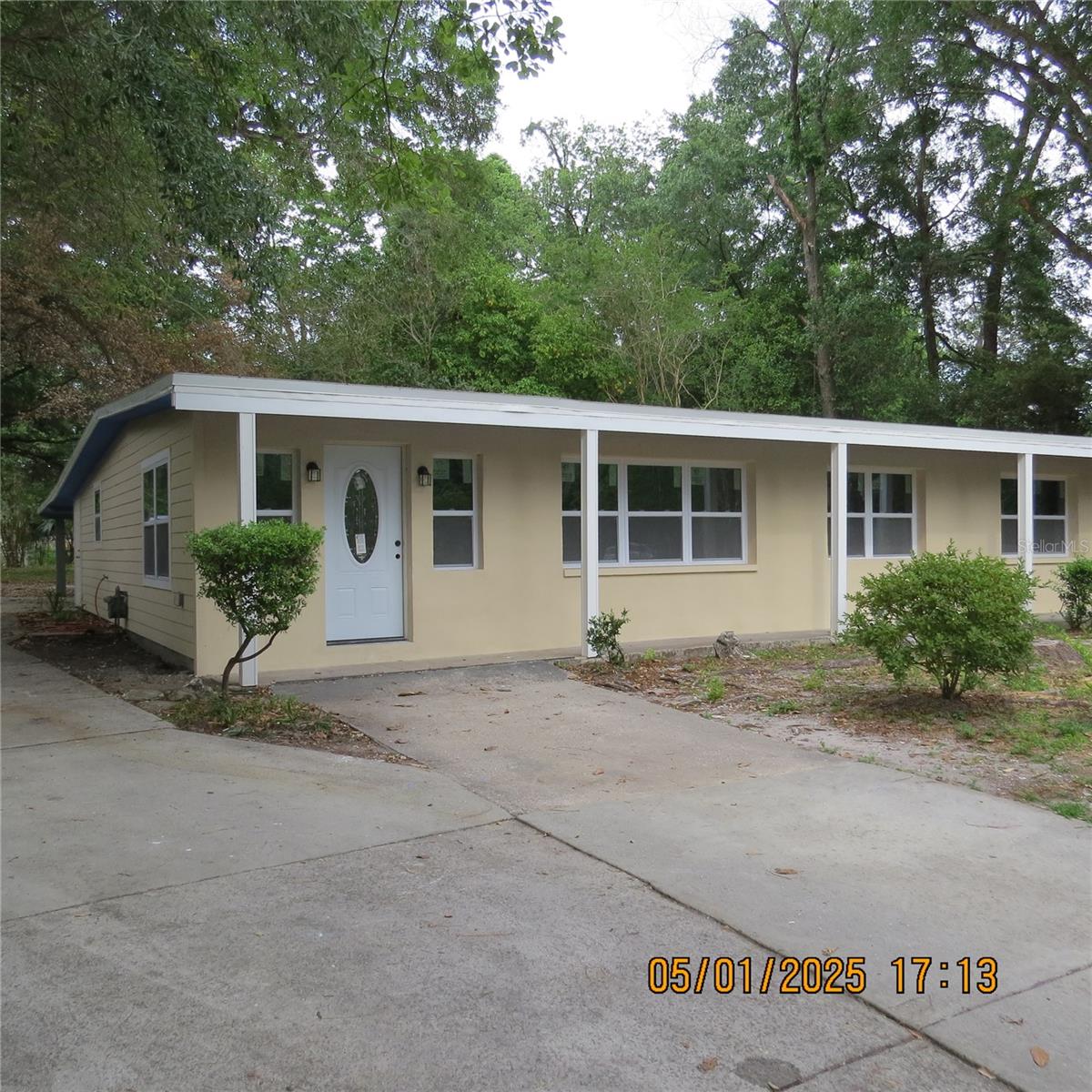
Property Location and Similar Properties
- MLS#: GC530360 ( Residential )
- Street Address: 3015 13th Drive
- Viewed: 34
- Price: $290,000
- Price sqft: $134
- Waterfront: No
- Year Built: 1963
- Bldg sqft: 2165
- Bedrooms: 4
- Total Baths: 2
- Full Baths: 2
- Garage / Parking Spaces: 2
- Days On Market: 34
- Additional Information
- Geolocation: 29.6808 / -82.3083
- County: ALACHUA
- City: GAINESVILLE
- Zipcode: 32609
- Subdivision: Highland Court Manor
- Provided by: RE/MAX REALTEC GROUP
- Contact: KATHIE LEA
- 727-789-5555

- DMCA Notice
-
DescriptionRenovated "Must See" Highland Court Manor home with 4 bedrooms and 2 bathrooms. This home sits on .46 of an acre. Large one of a kind open floor plan with 1899 square feet of space to entertain and enjoy coming home to relax. Primary Suite has windows on two side; large walk in closet; bathroom provides shower or luxury tub to relax and unwind. Back yard has room to play, garden, add a pool, and large covered patio may provide parking or could be screened in. Driveway provides plenty of off street parking. Renovations include new roof, water heater, electrical wiring, and has been replumbed, luxury vinyl plank flooring in bedrooms, updated bathrooms and double pane windows. All you need to add is yourself.
Features
Appliances
- Dishwasher
- Disposal
- Microwave
- Range
- Refrigerator
Home Owners Association Fee
- 0.00
Home Owners Association Fee Includes
- None
Carport Spaces
- 0.00
Close Date
- 2012-03-15
Cooling
- Central Air
Covered Spaces
- 0.00
Exterior Features
- French Doors
- Hurricane Shutters
- Irrigation System
- Rain Gutters
Fencing
- Fenced
Flooring
- Ceramic Tile
- Laminate
Garage Spaces
- 2.00
Heating
- Central
- Electric
High School
- Seminole High-PN
Insurance Expense
- 0.00
Interior Features
- Attic
- Ceiling Fans(s)
- Kitchen/Family Room Combo
- Solid Surface Counters
- Solid Wood Cabinets
- Split Bedroom
Legal Description
- OAKHURST HILLS BLK 3
- LOT 11
Levels
- One
Living Area
- 1941.00
Lot Features
- Cul-De-Sac
Middle School
- Seminole Middle-PN
Area Major
- 33776 - Seminole/Largo
Net Operating Income
- 0.00
Open Parking Spaces
- 0.00
Other Expense
- 0.00
Other Structures
- Shed(s)
Parcel Number
- 20-30-15-62694-003-0110
Parking Features
- In Garage
Pets Allowed
- Yes
Property Type
- Residential
Roof
- Tile
School Elementary
- Bauder Elementary-PN
Tax Year
- 2011
Township
- 30
Utilities
- Cable Connected
- Sprinkler Well
- Street Lights
Views
- 34
Water Source
- Public
Year Built
- 1974
Zoning Code
- R-3

- Joseph Treanor
- Tropic Shores Realty
- If I can't buy it, I'll sell it!
- Mobile: 352.442.9523
- 352.442.9523
- joe@jetsellsflorida.com





