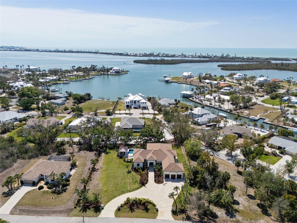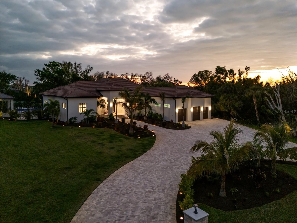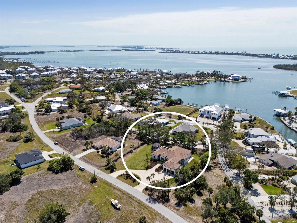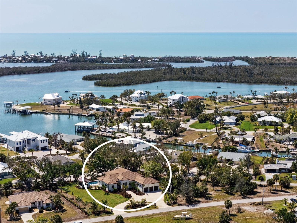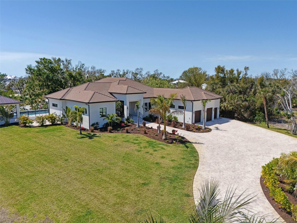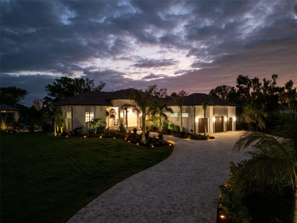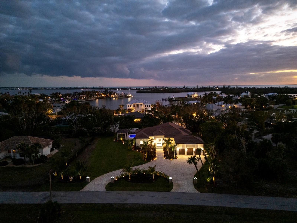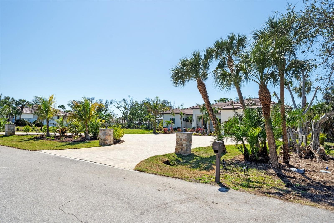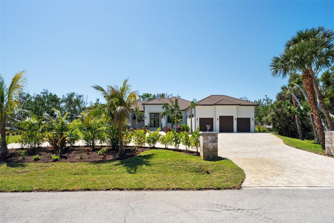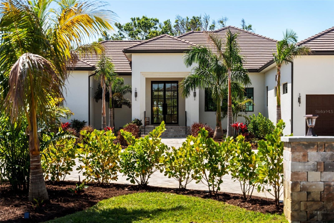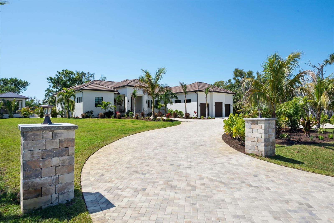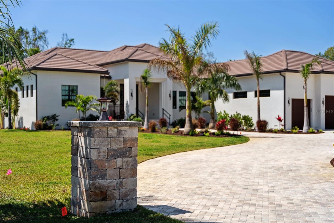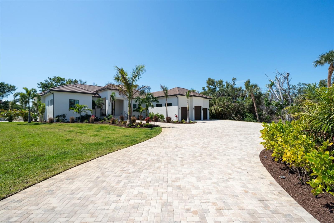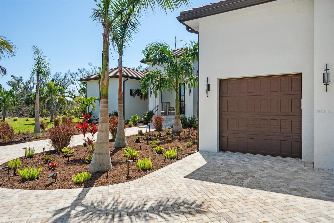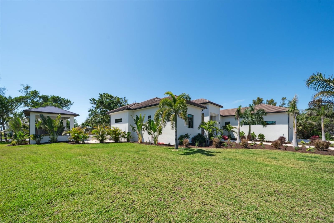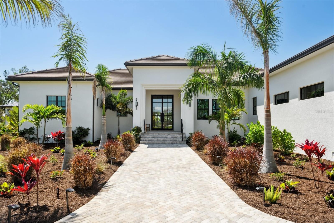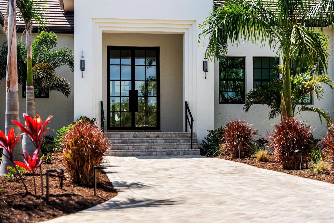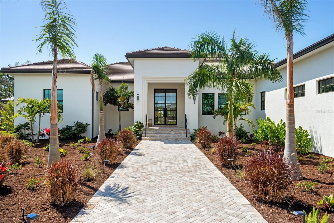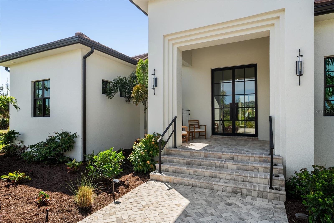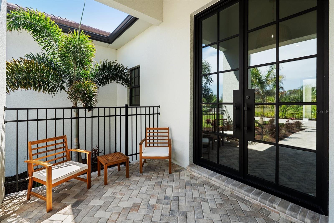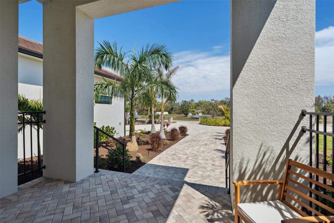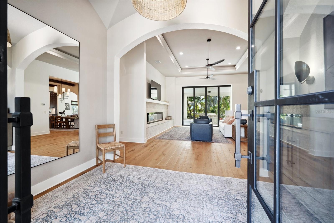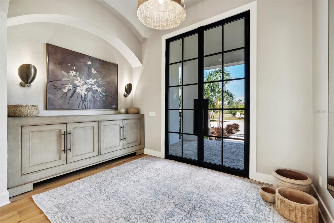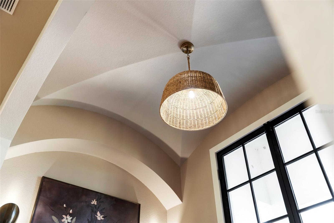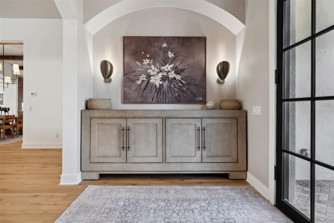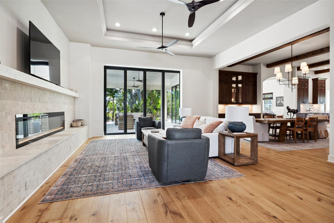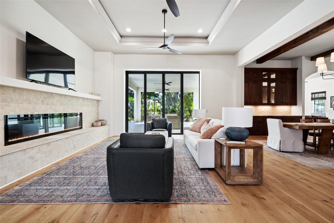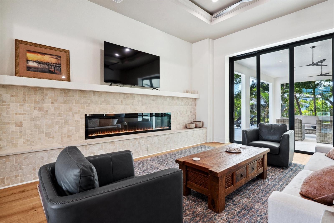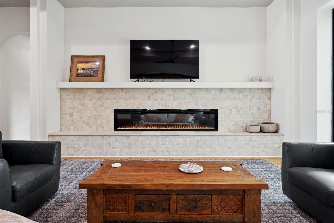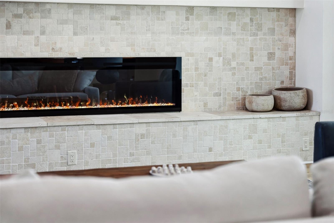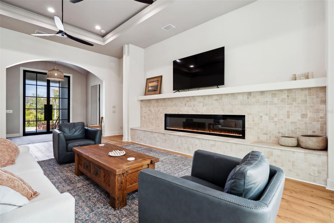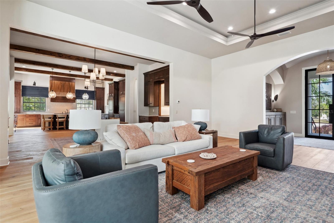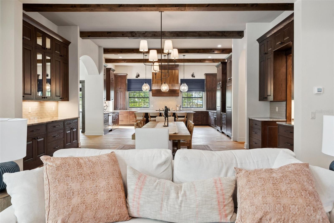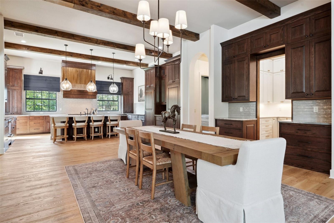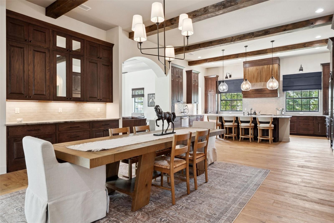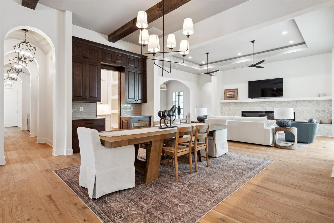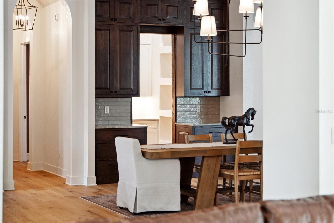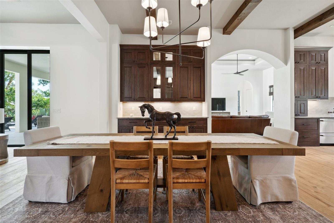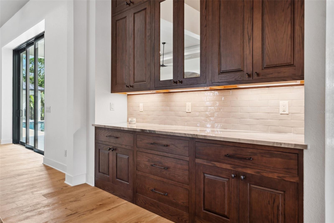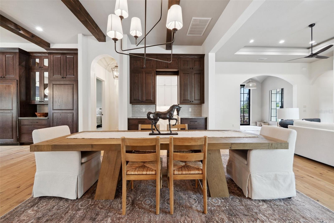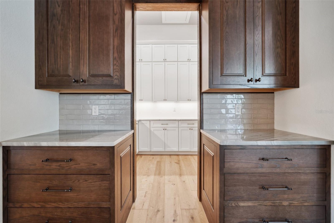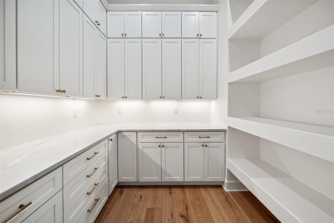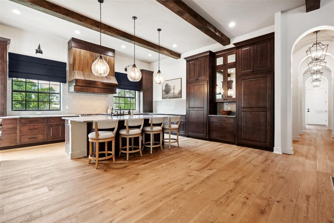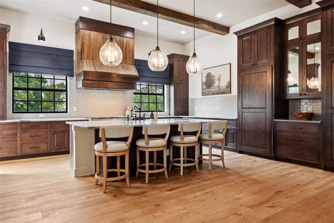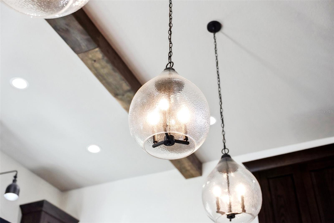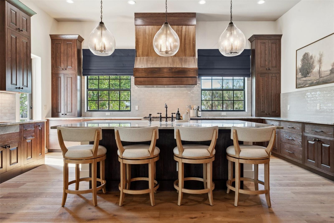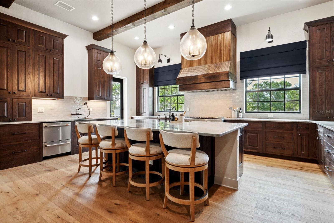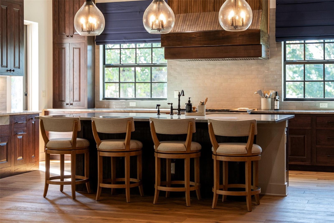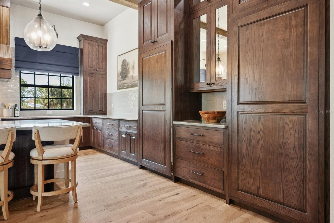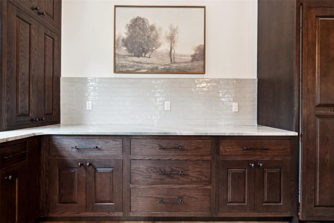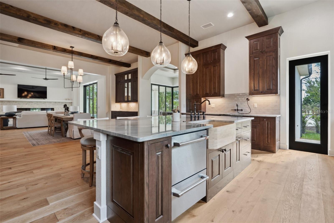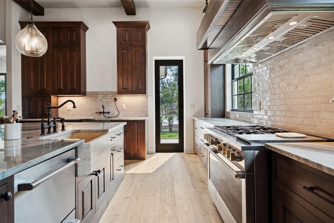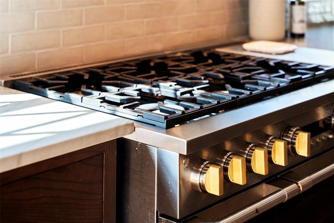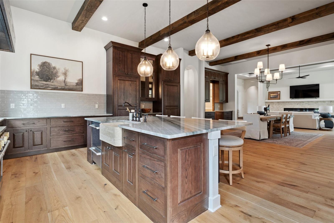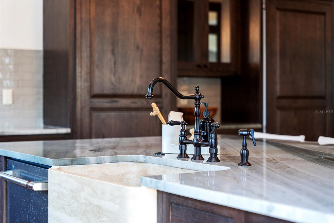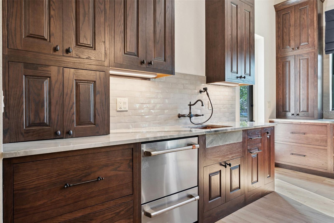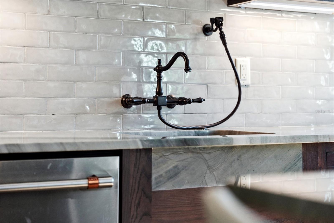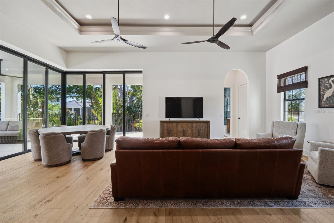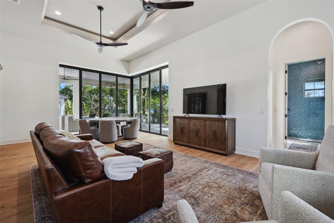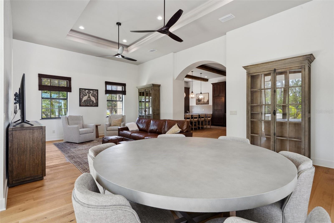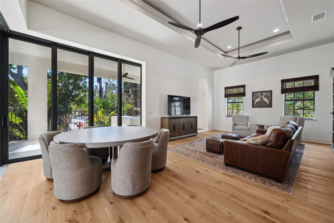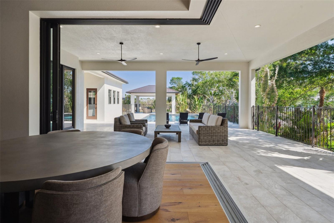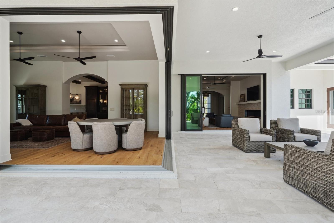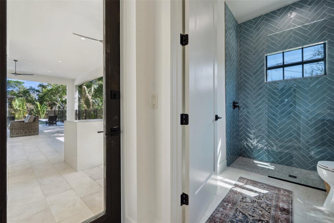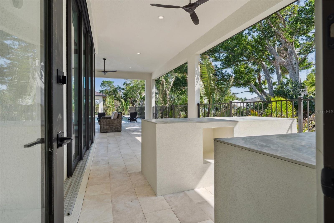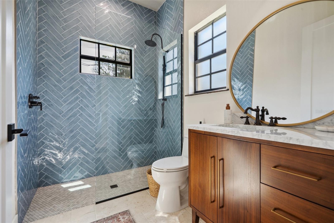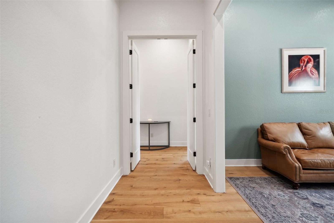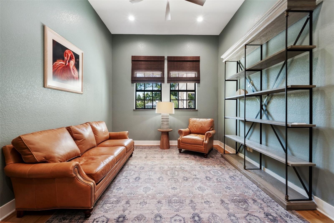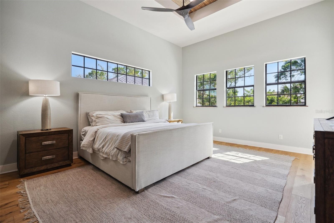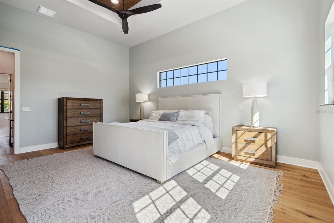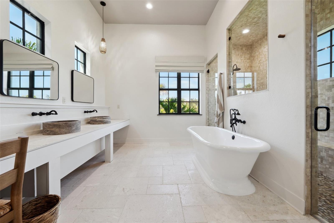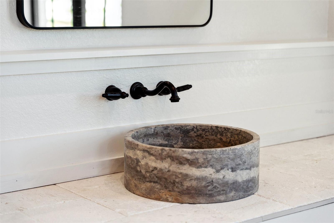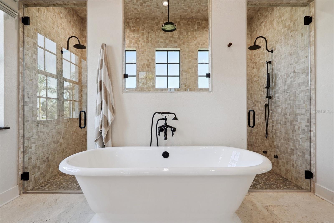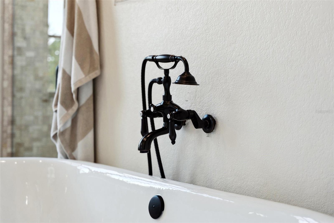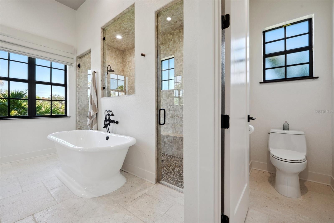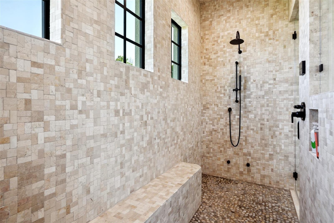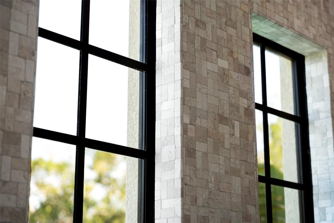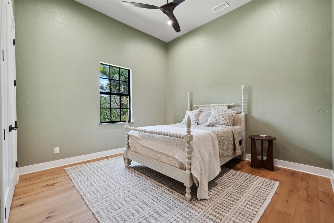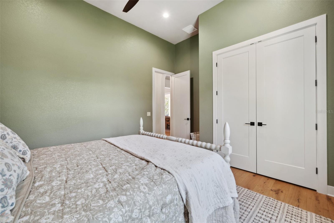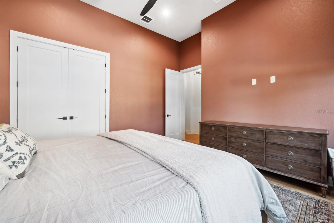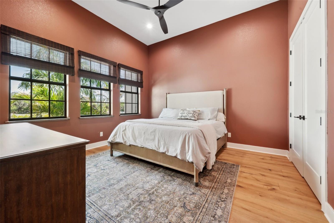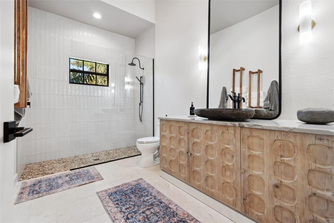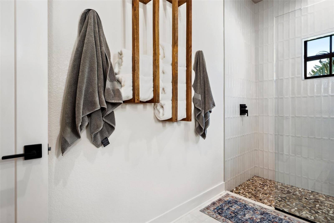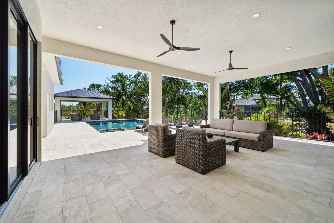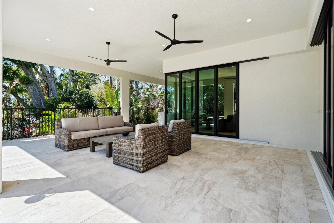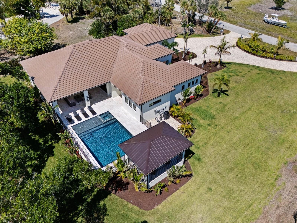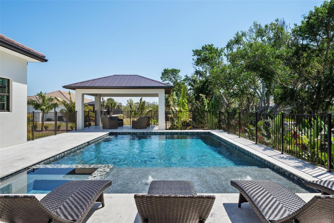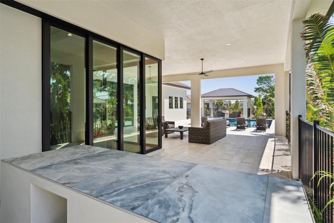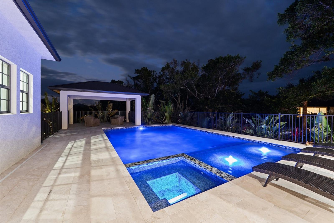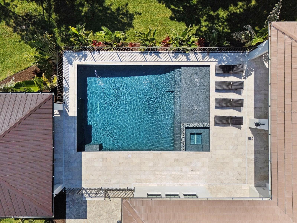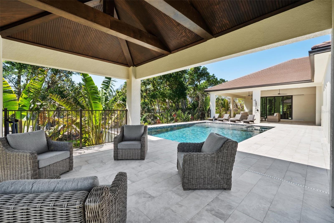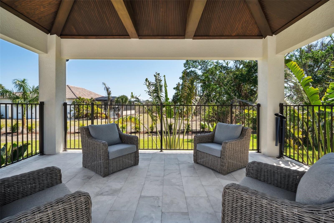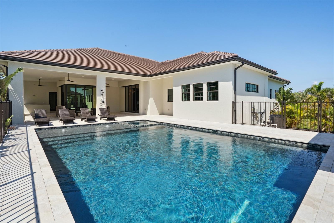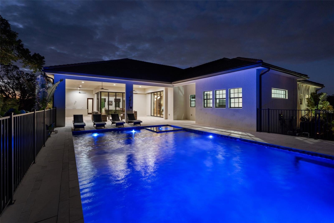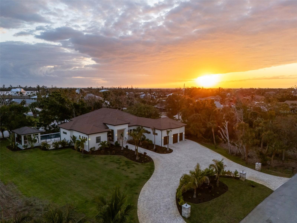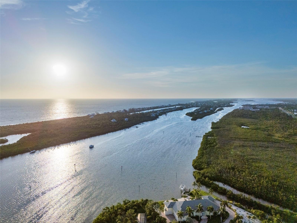Contact Joseph Treanor
Schedule A Showing
425 Spaniards Road, PLACIDA, FL 33946
Priced at Only: $2,700,000
For more Information Call
Mobile: 352.442.9523
Address: 425 Spaniards Road, PLACIDA, FL 33946
Property Photos
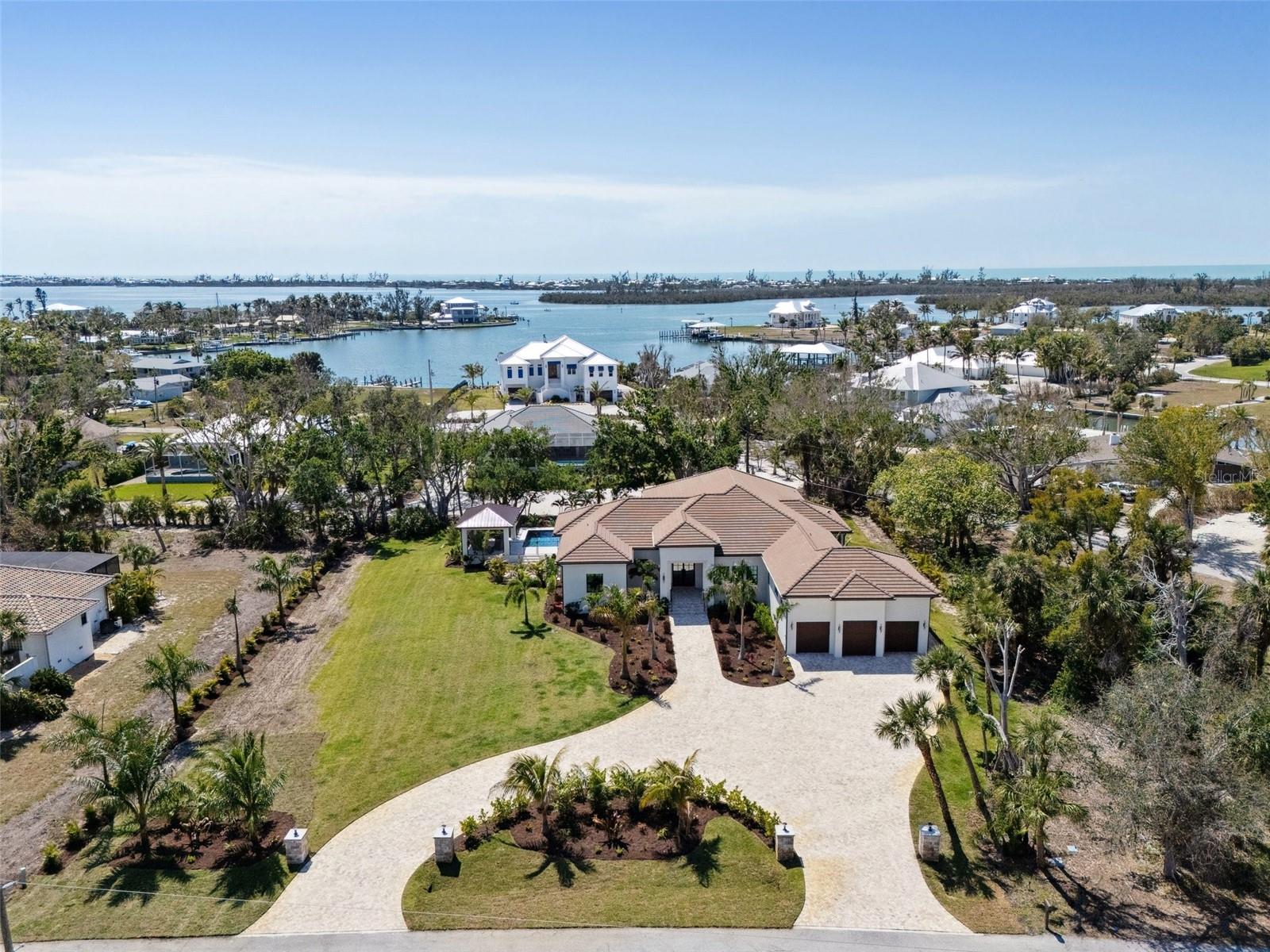
Property Location and Similar Properties
- MLS#: D6141406 ( Single Family )
- Street Address: 425 Spaniards Road
- Viewed: 42
- Price: $2,700,000
- Price sqft: $456
- Waterfront: No
- Year Built: 2024
- Bldg sqft: 5919
- Bedrooms: 3
- Total Baths: 3
- Full Baths: 3
- Garage / Parking Spaces: 3
- Days On Market: 27
- Additional Information
- Geolocation: 26.8478 / -82.2856
- County: CHARLOTTE
- City: PLACIDA
- Zipcode: 33946
- Subdivision: Cape Haze Re
- Elementary School: Vineland Elementary
- Middle School: L.A. Ainger Middle
- High School: Lemon Bay High
- Provided by: MICHAEL SAUNDERS & CO. - BOCA
- Contact: John Harms

- DMCA Notice
-
DescriptionNew Construction. Stunning Grand Florida Home on Nearly an Acre of Land. This impeccable, 2024 built estate, boasts high end finishes designed to stand the test of time. Constructed with tie beam concrete and featuring impact resistant windows and doors, this grand Florida home offers a perfect blend of durability and luxury. Situated on nearly an acre of lush land, the property includes 3 spacious bedrooms plus a large office/den, 4 full bathrooms, and nearly 4,000 sq. ft. of living space under air, totaling nearly 6,000 sq. ft. with expansive outdoor areas. Step inside to discover a home crafted with attention to detail: a tile roof, 10 foot sliders, soaring 12 13 foot ceilings, and gorgeous wood flooring throughout. The living spaces are both luxurious and functional, including a vast great room, a dedicated office, and an enormous family/rec room, perfect for entertaining or unwinding. The chef's kitchen is truly a masterpiece, outfitted with elite appliances, including a 48" gas range oven, custom wood inset cabinetry, and stunning premium granite countertops. Two double drawer dishwashers, a large stone sink, and a generous walk in pantry with built in shelving make this kitchen a dream for any culinary enthusiast. The expansive island provides ample space for casual dining and gathering with loved ones. Step outside to an incredible resort style outdoor living area, complete with a heated saltwater pool and spa, all nestled beneath an impressive 90 foot by 32 foot lanai. The large covered outdoor area, featuring a fully equipped kitchen and bar, is perfect for al fresco dining and relaxation. For even more space to entertain or unwind, a charming 20x14 gazebo awaits, offering the perfect setting for tropical evenings. The dramatic living room features a striking electric fireplace, framed by beautiful stone and a large mantle, creating the perfect ambiance for relaxation or gatherings. Every corner of this home is finished with designer touches, from high end plumbing fixtures and light fixtures to the stunning tile work in the showers. The primary suite offers two walk in closets, a spacious bath with a giant walk around steam shower, free standing soaking tub, and dual sinks. Located just a stone's throw from the bay, this home is nestled in the prestigious Vanderbilt developed neighborhood, known for its towering trees and oversized half acre plus home sites. A short walk brings you to essential shopping and dining, while a quick drive takes you to the historic charm of Boca Grande, miles of pristine sandy beaches, and world class fishing and boating opportunities. Don?t miss the chance to own this extraordinary home?a perfect balance of elegance, comfort, and unparalleled luxury.
Features
Property Type
- Single Family
Views
- 42

- Joseph Treanor
- Tropic Shores Realty
- If I can't buy it, I'll sell it!
- Mobile: 352.442.9523
- 352.442.9523
- joe@jetsellsflorida.com





