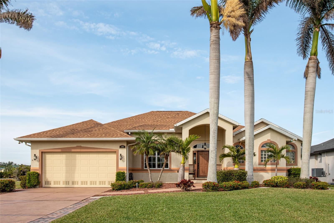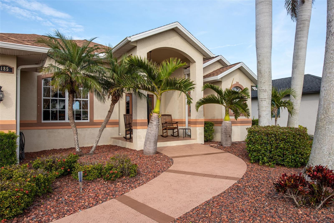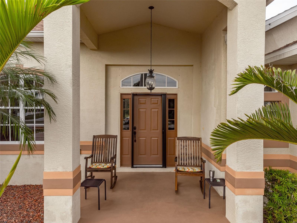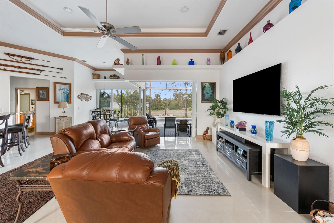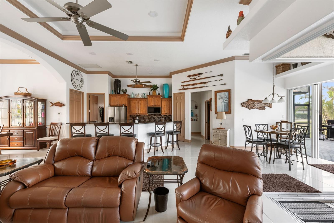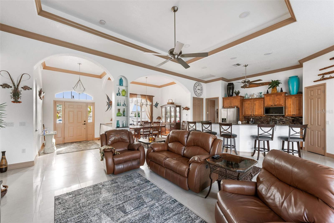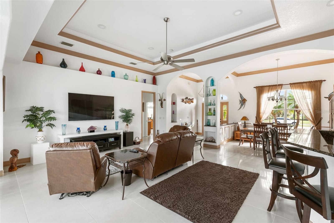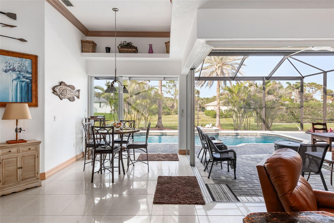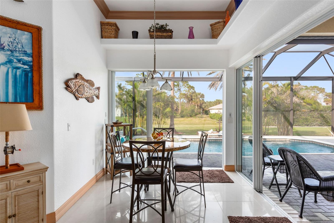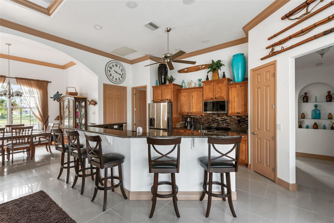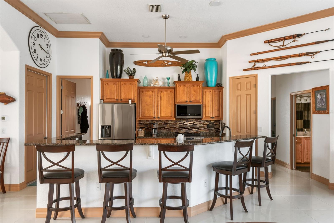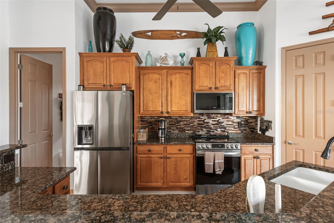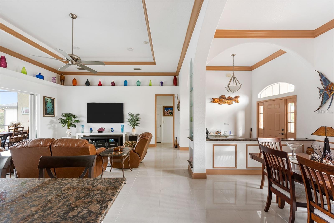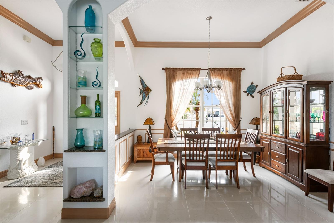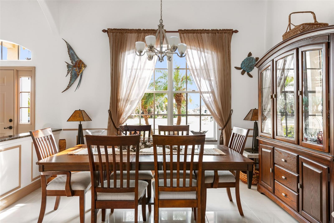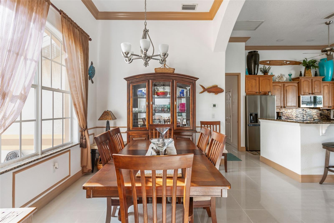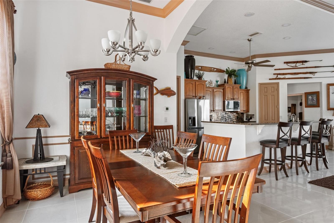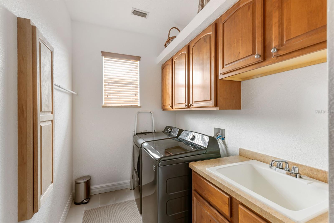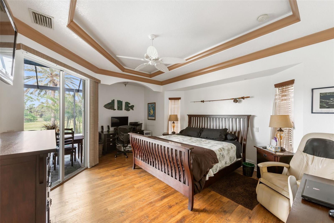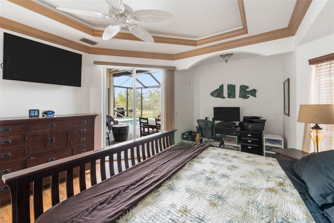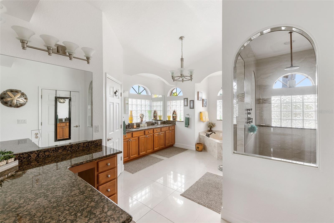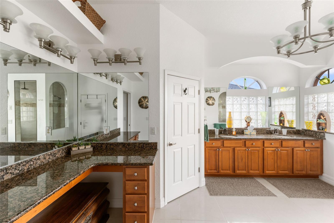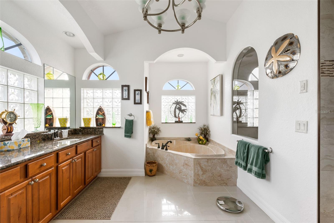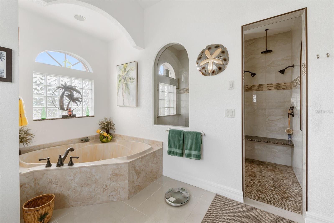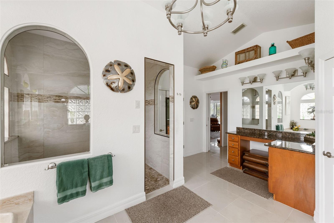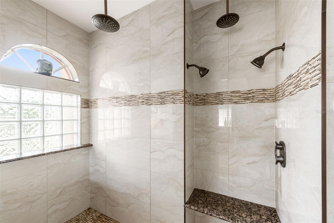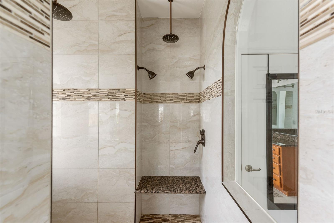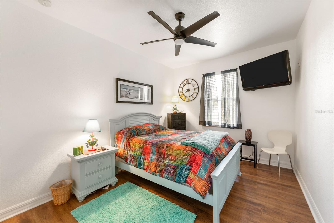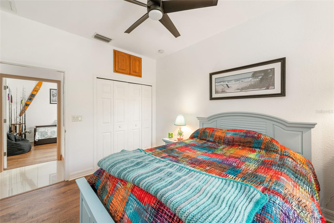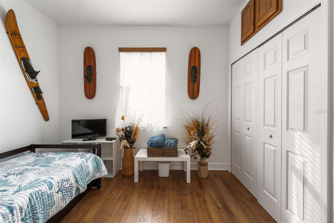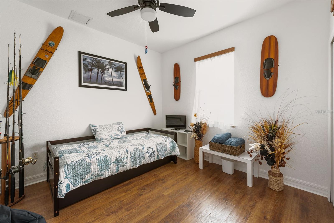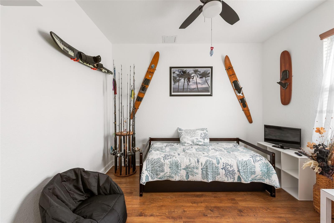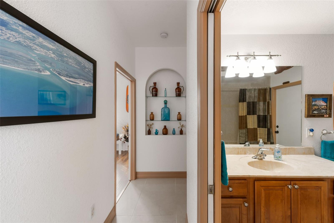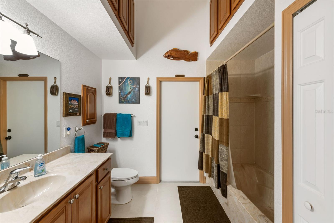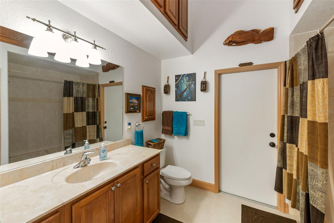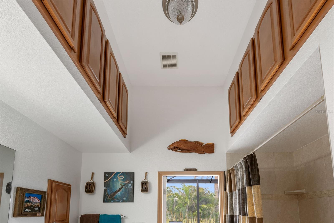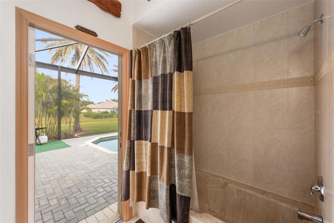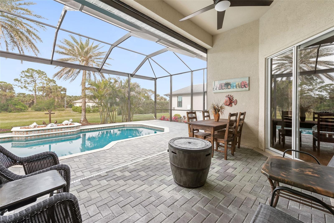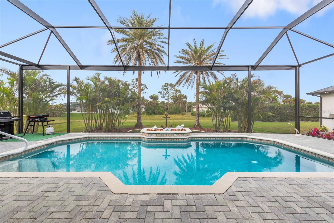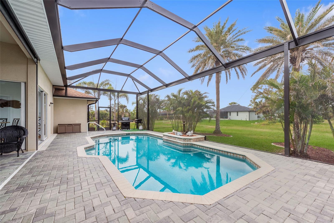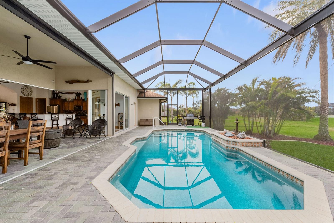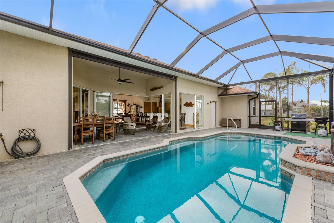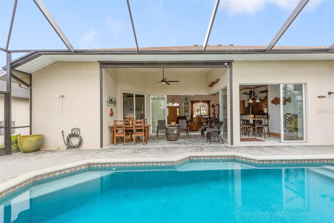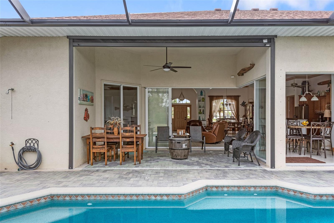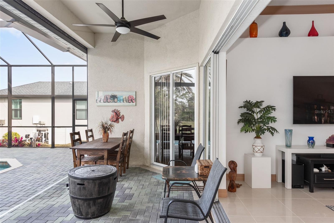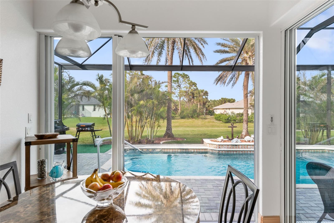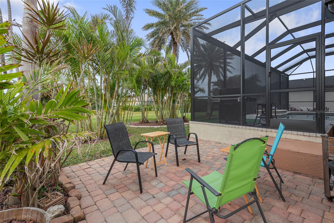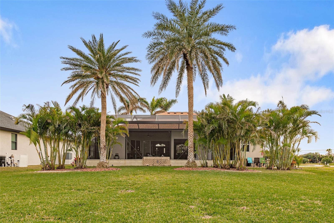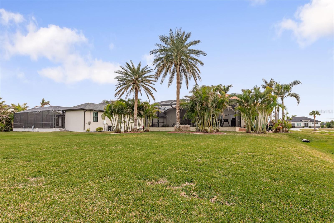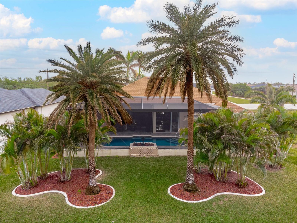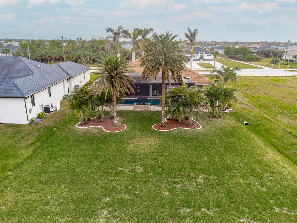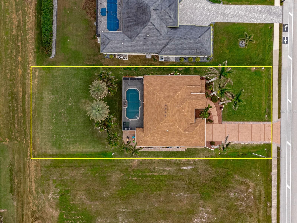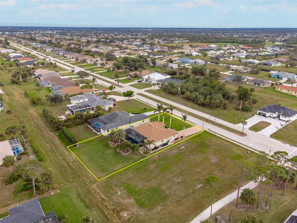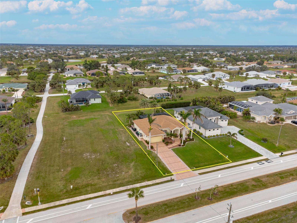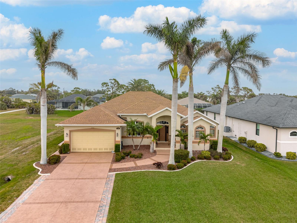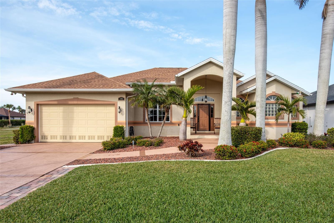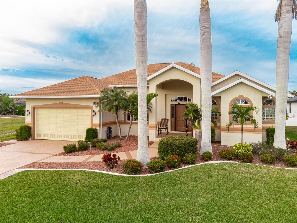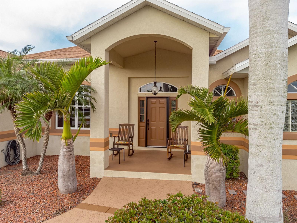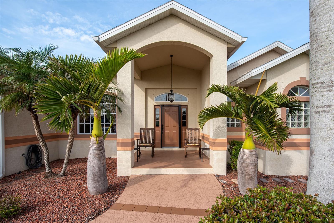Contact Joseph Treanor
Schedule A Showing
185 Rotonda Boulevard E, ROTONDA WEST, FL 33947
Priced at Only: $599,500
For more Information Call
Mobile: 352.442.9523
Address: 185 Rotonda Boulevard E, ROTONDA WEST, FL 33947
Property Photos
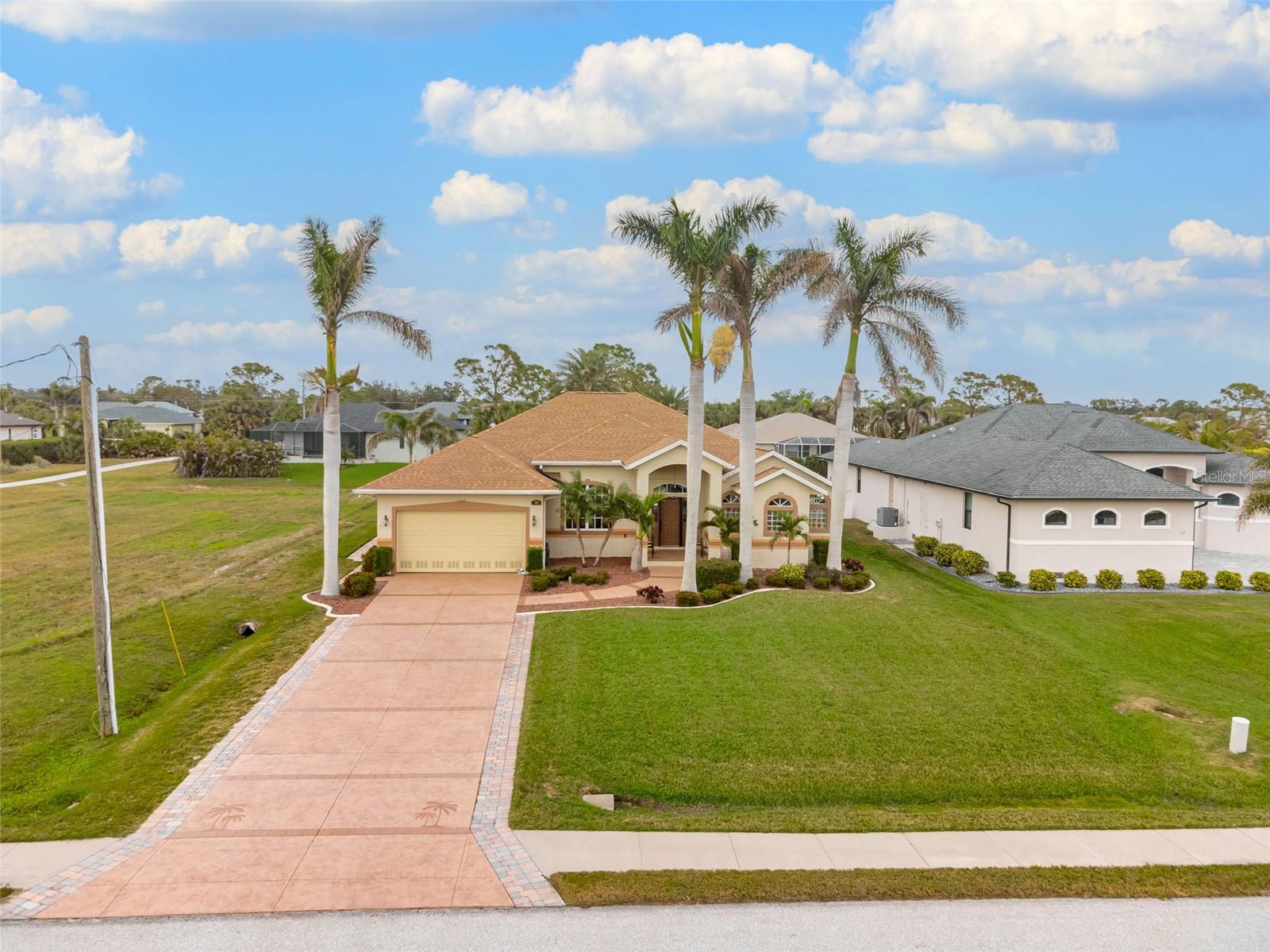
Property Location and Similar Properties






- MLS#: D6140168 ( Residential )
- Street Address: 185 Rotonda Boulevard E
- Viewed: 36
- Price: $599,500
- Price sqft: $206
- Waterfront: No
- Year Built: 2006
- Bldg sqft: 2905
- Bedrooms: 3
- Total Baths: 2
- Full Baths: 2
- Garage / Parking Spaces: 2
- Days On Market: 89
- Additional Information
- Geolocation: 26.893 / -82.2621
- County: CHARLOTTE
- City: ROTONDA WEST
- Zipcode: 33947
- Subdivision: Rotonda West Long Meadow
- Elementary School: Vineland Elementary
- Middle School: L.A. Ainger Middle
- High School: Lemon Bay High
- Provided by: KELLER WILLIAMS ISLAND LIFE REAL ESTATE
- Contact: Nicole Mantha
- 941-254-6467

- DMCA Notice
Description
This stunning home, built as a "builder's model," boasts exceptional features throughout. 24x24 porcelain tile graces the living spaces, while luxury vinyl flooring adds warmth to all bedrooms. Situated on an oversized 200x80 lot on a serene greenbelt, this home offers a tranquil setting. Upon entering, you'll be greeted by 11 foot ceilings and a lighted art niche. The spacious living room features 11 foot ceilings with a captivating 12 foot tray ceiling, a ceiling fan, and a lighted display shelf. The kitchen showcases maple wood cabinets with elegant lighting above, granite countertops, and a stainless steel double sink with a disposal. Lighted display shelves, under cabinet lights, a ceiling fan, and recessed lights enhance the ambiance and functionality. High end LG stainless steel appliances with internet connectivity, including a stove, fridge, microwave, and dishwasher, complete this culinary haven. The dining room, adorned with 11 foot ceilings and an art niche, provides a formal space for entertaining. The master bedroom is a true retreat, featuring 10 foot tray ceilings, an 8 foot slider leading to the pool, and a spacious walk in closet with a 9 foot ceiling and additional shelving above the clothes rack. The master bathroom is a spa like oasis with cathedral ceilings, glass block windows, and a double sink vanity with a stone countertop. A jetted tub and a large shower with four showerheads (two standard, two rain) offer ultimate relaxation. Tile floors and walls, a glass door, a private toilet room, large linen closet, chandelier, and recessed lights complete this luxurious space. The expansive lanai is an entertainer's paradise. A sparkling pebble tech pool, heated and adorned with a waterfall, is the centerpiece. The pool cage features a panorama screen, and the surrounding pool deck is complete with pavers. An outdoor shower, a covered sitting area, and an outdoor paver area for grilling provide ample space for relaxation and enjoyment. Rear landscape lighting adds a touch of magic to the evening. The guest bathroom features a tub/shower combination with a door leading to the pool, a single bowl sink, a wood vanity, Corian countertops, and storage cabinets above. The laundry room is equipped with a GE Profile washer and dryer, a storage closet for small appliances, a wood cabinet with a sink, and a convenient fold down ironing board. The two car garage boasts an epoxy floor, an 8 foot high hurricane rated door, a 200 amp electrical panel, and an irrigation system. Additional features include special outlets in the front soffit for Christmas lights with an inside switch and 8 foot high doors throughout the home. If youre looking for a home that is truly exceptional, offering a luxurious and comfortable lifestyle, than look no further. Schedule your private showing today!
Description
This stunning home, built as a "builder's model," boasts exceptional features throughout. 24x24 porcelain tile graces the living spaces, while luxury vinyl flooring adds warmth to all bedrooms. Situated on an oversized 200x80 lot on a serene greenbelt, this home offers a tranquil setting. Upon entering, you'll be greeted by 11 foot ceilings and a lighted art niche. The spacious living room features 11 foot ceilings with a captivating 12 foot tray ceiling, a ceiling fan, and a lighted display shelf. The kitchen showcases maple wood cabinets with elegant lighting above, granite countertops, and a stainless steel double sink with a disposal. Lighted display shelves, under cabinet lights, a ceiling fan, and recessed lights enhance the ambiance and functionality. High end LG stainless steel appliances with internet connectivity, including a stove, fridge, microwave, and dishwasher, complete this culinary haven. The dining room, adorned with 11 foot ceilings and an art niche, provides a formal space for entertaining. The master bedroom is a true retreat, featuring 10 foot tray ceilings, an 8 foot slider leading to the pool, and a spacious walk in closet with a 9 foot ceiling and additional shelving above the clothes rack. The master bathroom is a spa like oasis with cathedral ceilings, glass block windows, and a double sink vanity with a stone countertop. A jetted tub and a large shower with four showerheads (two standard, two rain) offer ultimate relaxation. Tile floors and walls, a glass door, a private toilet room, large linen closet, chandelier, and recessed lights complete this luxurious space. The expansive lanai is an entertainer's paradise. A sparkling pebble tech pool, heated and adorned with a waterfall, is the centerpiece. The pool cage features a panorama screen, and the surrounding pool deck is complete with pavers. An outdoor shower, a covered sitting area, and an outdoor paver area for grilling provide ample space for relaxation and enjoyment. Rear landscape lighting adds a touch of magic to the evening. The guest bathroom features a tub/shower combination with a door leading to the pool, a single bowl sink, a wood vanity, Corian countertops, and storage cabinets above. The laundry room is equipped with a GE Profile washer and dryer, a storage closet for small appliances, a wood cabinet with a sink, and a convenient fold down ironing board. The two car garage boasts an epoxy floor, an 8 foot high hurricane rated door, a 200 amp electrical panel, and an irrigation system. Additional features include special outlets in the front soffit for Christmas lights with an inside switch and 8 foot high doors throughout the home. If youre looking for a home that is truly exceptional, offering a luxurious and comfortable lifestyle, than look no further. Schedule your private showing today!
Features
Appliances
- Dishwasher
- Disposal
- Dryer
- Ice Maker
- Microwave
- Range
- Range Hood
- Refrigerator
- Washer
Home Owners Association Fee
- 190.00
Home Owners Association Fee Includes
- Common Area Taxes
- Management
Association Name
- Rotonda West Association/Derrick Hedges
Association Phone
- 941-697-6788
Carport Spaces
- 0.00
Close Date
- 0000-00-00
Cooling
- Central Air
Country
- US
Covered Spaces
- 0.00
Exterior Features
- Irrigation System
- Lighting
- Private Mailbox
- Sliding Doors
Flooring
- Tile
Garage Spaces
- 2.00
Heating
- Central
High School
- Lemon Bay High
Insurance Expense
- 0.00
Interior Features
- Ceiling Fans(s)
- Crown Molding
- High Ceilings
- Solid Wood Cabinets
- Tray Ceiling(s)
Legal Description
- RLM 000 0000 0020 ROTONDA WEST LONG MEADOW LT 20 931/1198 2604/2189 3357/2193
Levels
- One
Living Area
- 2227.00
Middle School
- L.A. Ainger Middle
Area Major
- 33947 - Rotonda West
Net Operating Income
- 0.00
Occupant Type
- Owner
Open Parking Spaces
- 0.00
Other Expense
- 0.00
Parcel Number
- 412024402008
Parking Features
- Driveway
- Garage Door Opener
Pets Allowed
- Yes
Pool Features
- Gunite
- Heated
- In Ground
- Lighting
Property Condition
- Completed
Property Type
- Residential
Roof
- Shingle
School Elementary
- Vineland Elementary
Sewer
- Public Sewer
Style
- Contemporary
- Florida
Tax Year
- 2024
Township
- 41S
Utilities
- BB/HS Internet Available
- Cable Connected
- Electricity Connected
- Public
- Sewer Connected
- Sprinkler Recycled
- Water Connected
Views
- 36
Virtual Tour Url
- https://www.propertypanorama.com/instaview/stellar/D6140168
Water Source
- Public
Year Built
- 2006
Zoning Code
- RSF5
Contact Info

- Joseph Treanor
- Tropic Shores Realty
- If I can't buy it, I'll sell it!
- Mobile: 352.442.9523
- 352.442.9523
- joe@jetsellsflorida.com





