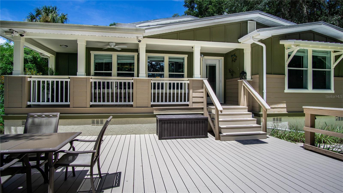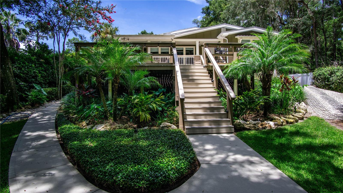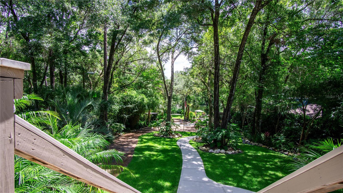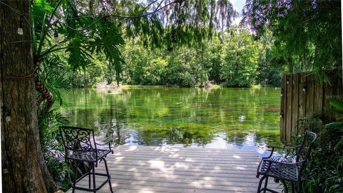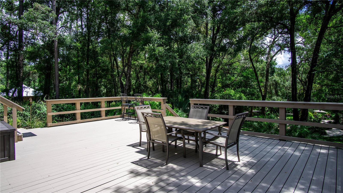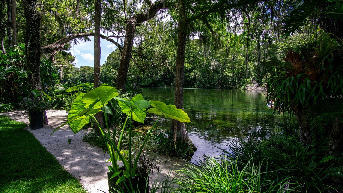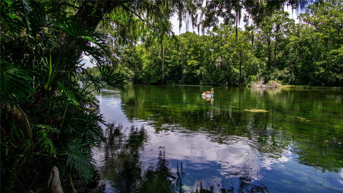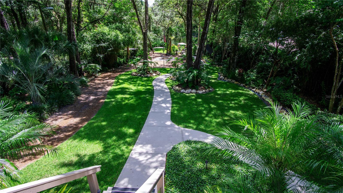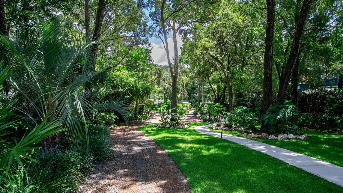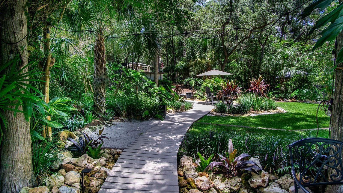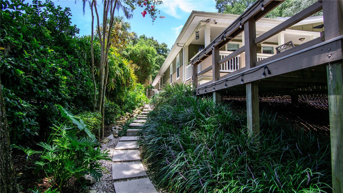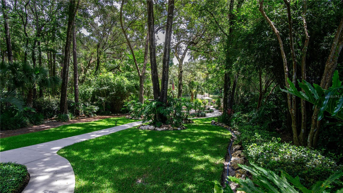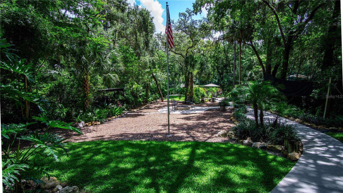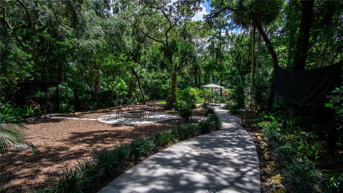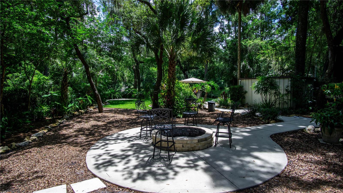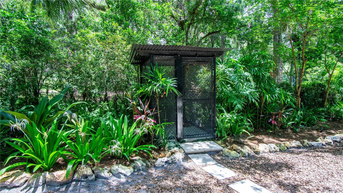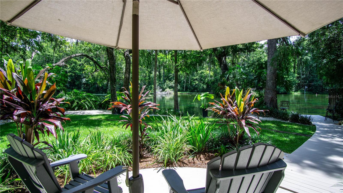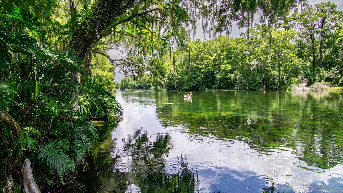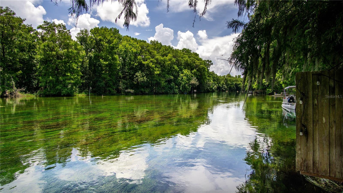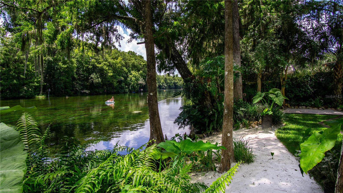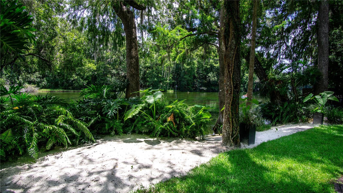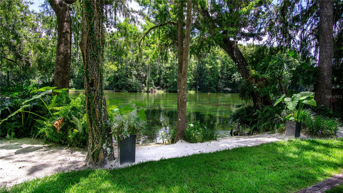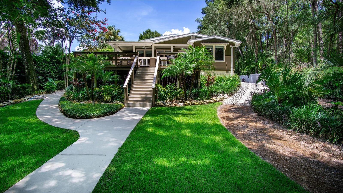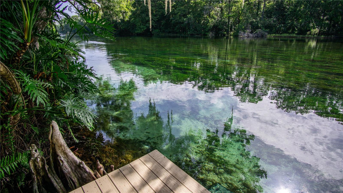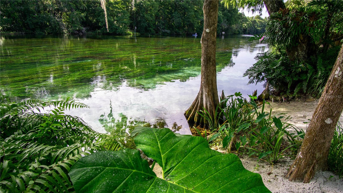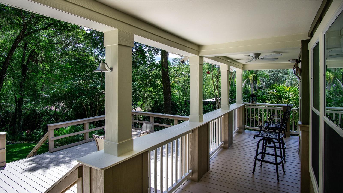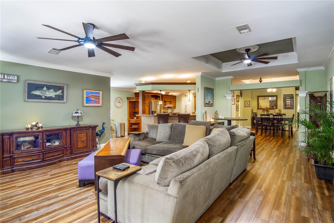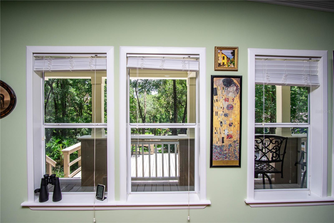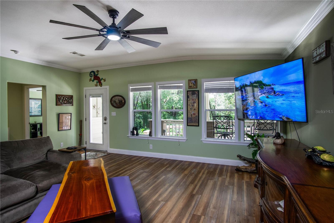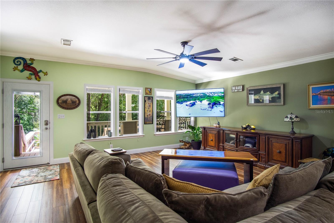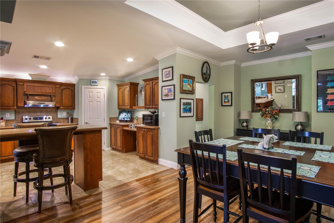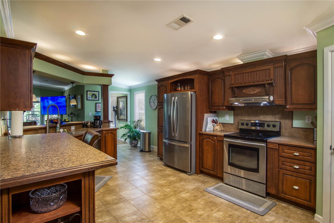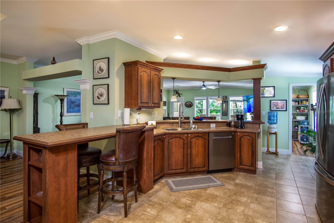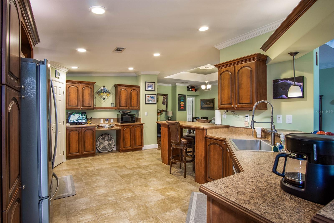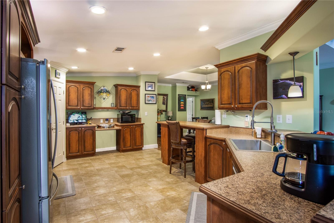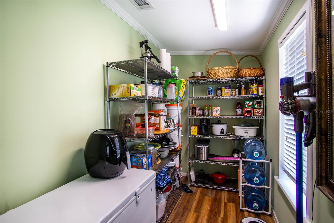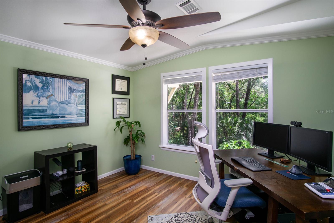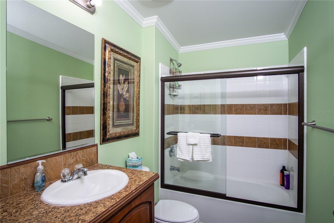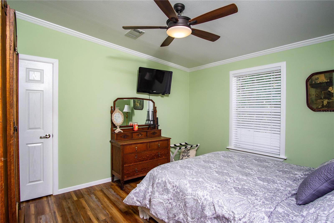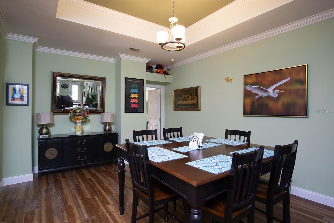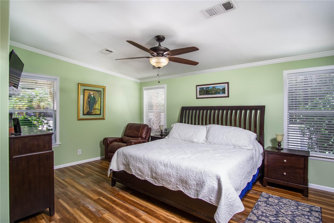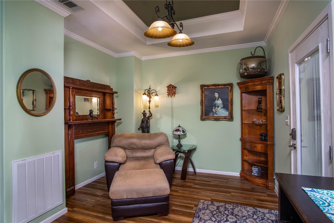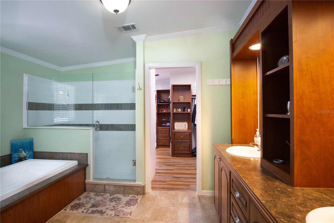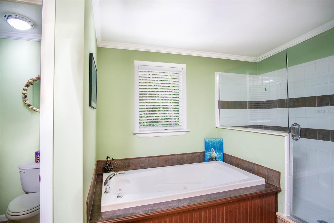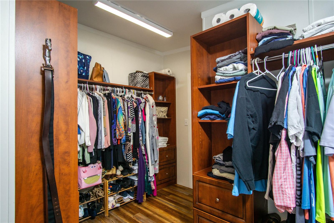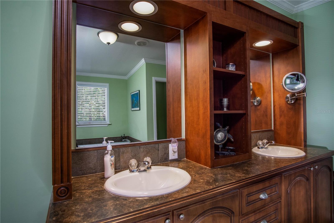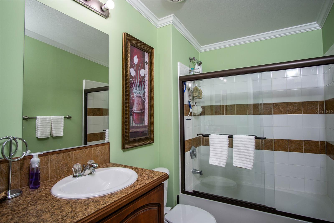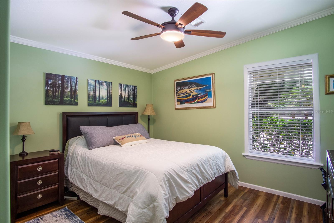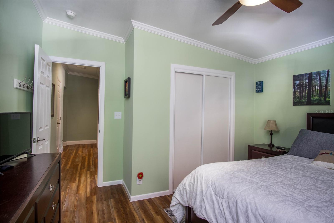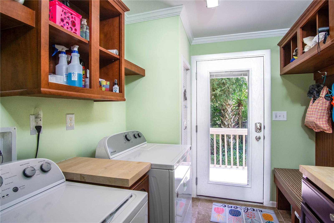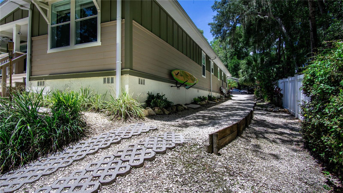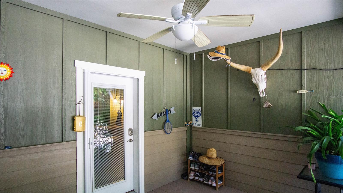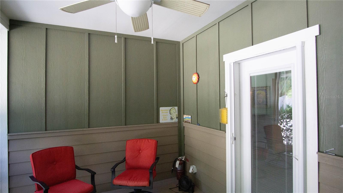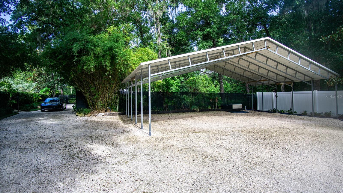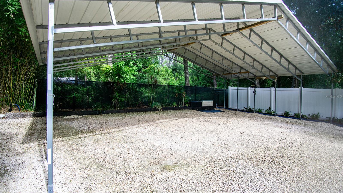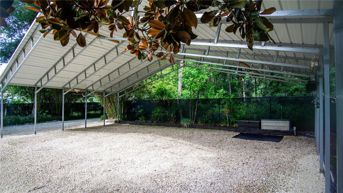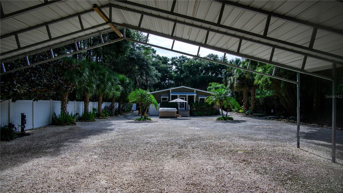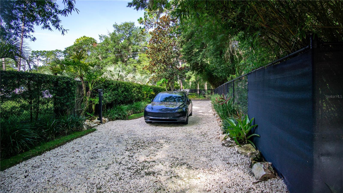Contact Joseph Treanor
Schedule A Showing
10715 186th Avenue, DUNNELLON, FL 34432
Priced at Only: $1,499,000
For more Information Call
Mobile: 352.442.9523
Address: 10715 186th Avenue, DUNNELLON, FL 34432
Property Photos
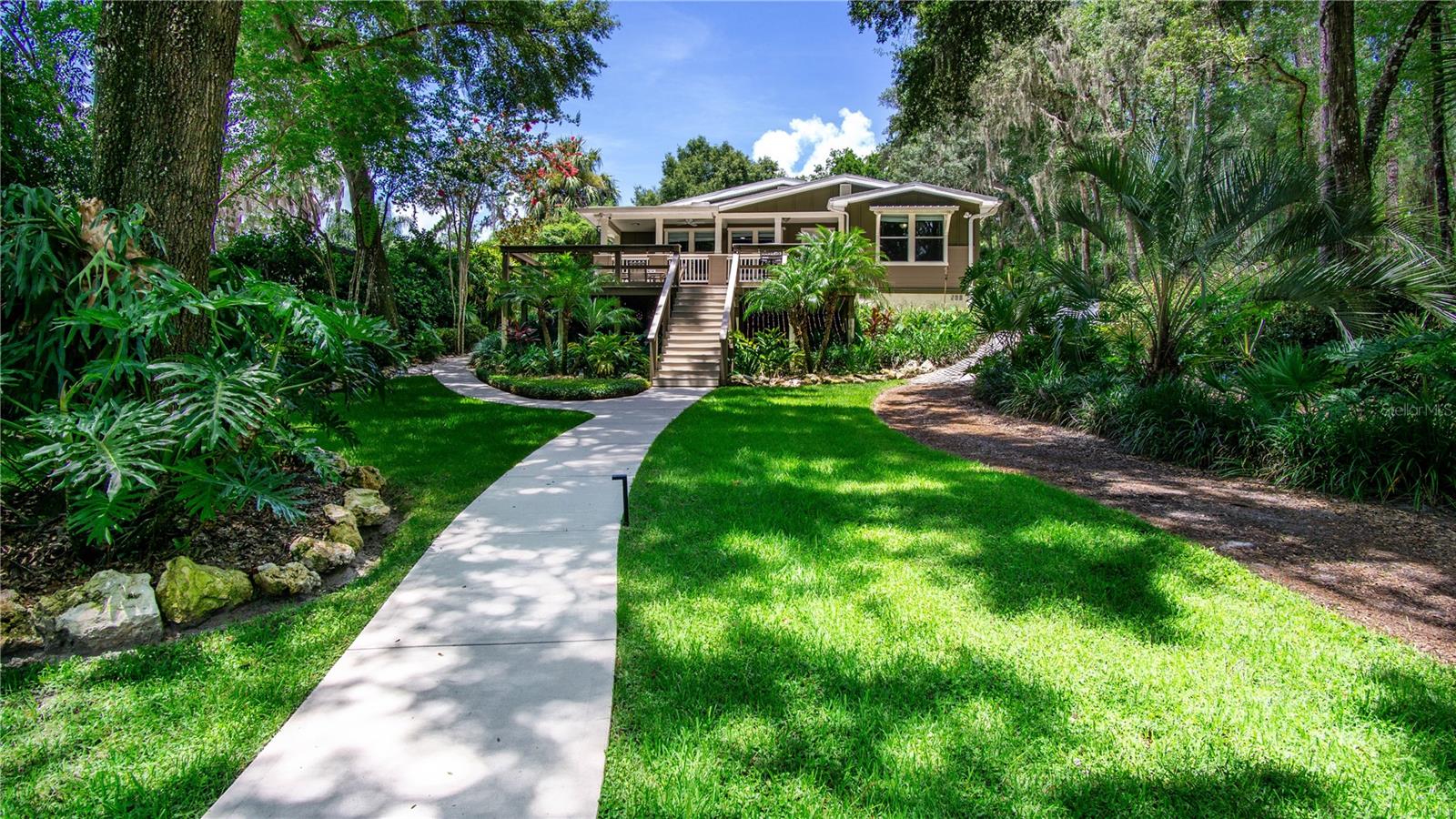
Property Location and Similar Properties
- MLS#: OM705324 ( Residential )
- Street Address: 10715 186th Avenue
- Viewed: 4
- Price: $1,499,000
- Price sqft: $428
- Waterfront: Yes
- Wateraccess: Yes
- Waterfront Type: River Front
- Year Built: 2010
- Bldg sqft: 3499
- Bedrooms: 4
- Total Baths: 3
- Full Baths: 3
- Garage / Parking Spaces: 5
- Days On Market: 2
- Additional Information
- Geolocation: 29.0676 / -82.4285
- County: MARION
- City: DUNNELLON
- Zipcode: 34432
- Subdivision: Glennwood
- Elementary School: Dunnellon
- Middle School: Dunnellon
- High School: Dunnellon
- Provided by: SELLSTATE NEXT GENERATION-DUNN
- Contact: Marion Renda
- 352-433-2804

- DMCA Notice
-
DescriptionExperience the epitome of waterfront luxury with this impeccably maintained 2010 Palm Harbor La Belle, nestled on the pristine Rainbow River in Dunnellon Crafted by Palm Harbor Homes, this manufactured home showcases superior construction, premium materials, and a design that rivals custom built residences. Spanning 2,744 square feet of heated and air conditioned living space (3,499 sq. ft. total), cooled by a high efficiency commercial 5 ton Lennox AC with a 10 year parts warranty, this 4 bedroom, 3 bathroom home offers unmatched sophistication and comfort. Set on a beautifully landscaped 0.77 acre waterfront property with a private dock and proximity to the Glenwood Park boat ramp, this home delivers an unparalleled blend of elegance and serene riverfront living. Luxurious Master Suite: Spacious master bedroom with abundant natural light, double sinks, a walk in shower, a Jacuzzi bathtub, a massive walk in closet for exceptional storage, and a charming sitting area perfect for quiet relaxation. Gourmet Kitchen: Equipped with modern appliances, a water filtration & softener system, two pantries (one oversized, suitable as a small office), and extensive cabinetry, seamlessly flowing into open dining and living areas for effortless entertaining. Upscale Design: Tray ceilings, crown molding, drywall with rounded corners, textured finishes, and indirect lighting create a refined, site built home aesthetic. Versatile Layout: Includes a family room, living room, and flexible spaces ideal for multi generational living or hosting guests. Exterior Features: Low Maintenance Exterior: Durable Hardie board siding, freshly painted inside and out for a pristine, move in ready appearance, complemented by a new roof (September 2024). Outdoor Living: Polyvinyl wear decks (front and back), a private dock on the Rainbow River, a 4 person outdoor Jacuzzi for relaxation, an outdoor shower for convenience, and a fully fenced yard with a decorative LiftMaster electric gate for privacy and style. Additional Amenities: 4 car carport, a large Wally Watt shed with power and refrigerator, RV hookups (30 & 50 amp) for added convenience, and a full irrigation system to maintain the lush 0.77 acre lot. Security Features: Hard wired surveillance system and motion detecting exterior lights for enhanced safety. Lot & Location: Prime Waterfront Location: Situated on the Rainbow River with a private dock for boating, fishing, or kayaking, and steps from the Glenwood Park boat ramp for added convenience. Spacious Lot: 0.77 acres of meticulously maintained landscaping, supported by a full irrigation system, offering stunning river views and ample outdoor space. Waterfront Lifestyle: Ideal for outdoor enthusiasts seeking an upscale retreat in the heart of Dunnellons natural beauty. Exceptional Condition: Impeccably maintained, surpassing many site built homes on the river in quality, craftsmanship, and attention to detail. Remarks: This 2010 Palm Harbor La Belle is a rare gem on the Rainbow River, offering the elegance of a custom home with the durability of manufactured construction. With 2,744 sq. ft. of heated space, upscale features like tray ceilings, crown molding, and a massive master walk in closet, this waterfront property is perfect for those seeking a luxurious lifestyle. Schedule a private showing today!
Features
Waterfront Description
- River Front
Appliances
- Dishwasher
- Disposal
- Dryer
- Exhaust Fan
- Ice Maker
- Range
- Range Hood
- Refrigerator
- Washer
- Water Filtration System
- Water Softener
Home Owners Association Fee
- 0.00
Basement
- Crawl Space
Carport Spaces
- 5.00
Close Date
- 0000-00-00
Cooling
- Central Air
Country
- US
Covered Spaces
- 0.00
Exterior Features
- Balcony
- Lighting
- Outdoor Shower
- Storage
Flooring
- Ceramic Tile
- Laminate
Garage Spaces
- 0.00
Heating
- Central
- Electric
High School
- Dunnellon High School
Insurance Expense
- 0.00
Interior Features
- Ceiling Fans(s)
- Crown Molding
- High Ceilings
- Kitchen/Family Room Combo
- Living Room/Dining Room Combo
- Open Floorplan
- Primary Bedroom Main Floor
- Split Bedroom
- Tray Ceiling(s)
- Walk-In Closet(s)
- Window Treatments
Legal Description
- SEC 30 TWP 16 RGE 19 PLAT BOOK UNR PAGE 097 GLENWOOD BLK A LOT 22 BEING MORE FULLY DESC AS: COM AT NW COR E 2010 FT TO E ROW BLUE SPRINGS BLVD TH S 180 FT TO POB TH CONT S 20 FT E 522 FT TO BLUE RUN RVR N 75 FT W 419 FT S 55 FT W 100 FT TO POB TOGETH ER WITH AN UNDIVIDED 1/48TH INT IN AND TO A PARCEL DESC AS: COM NW COR OF SEC 30 E 2010 FT TO E ROW OF BLUE SPRINGS BLVD AND POB CONT E 519 FT TO W BANK OF BLUE RUN RIVER S 125 FT W 419 FT N 65 FT W 100 FT N 60 FT TO POB
Levels
- One
Living Area
- 2744.00
Middle School
- Dunnellon Middle School
Area Major
- 34432 - Dunnellon
Net Operating Income
- 0.00
Occupant Type
- Owner
Open Parking Spaces
- 0.00
Other Expense
- 0.00
Other Structures
- Kennel/Dog Run
- Shed(s)
Parcel Number
- 3339-001-022
Parking Features
- Boat
Property Type
- Residential
Roof
- Shingle
School Elementary
- Dunnellon Elementary School
Sewer
- Septic Tank
Style
- Contemporary
- Florida
- Traditional
Tax Year
- 2024
Township
- 16S
Utilities
- Electricity Connected
- Private
- Sprinkler Well
- Water Connected
View
- Water
Virtual Tour Url
- https://my.matterport.com/show/?m=Rw26aqvZd7u
Water Source
- Well
Year Built
- 2010
Zoning Code
- R4

- Joseph Treanor
- Tropic Shores Realty
- If I can't buy it, I'll sell it!
- Mobile: 352.442.9523
- 352.442.9523
- joe@jetsellsflorida.com





