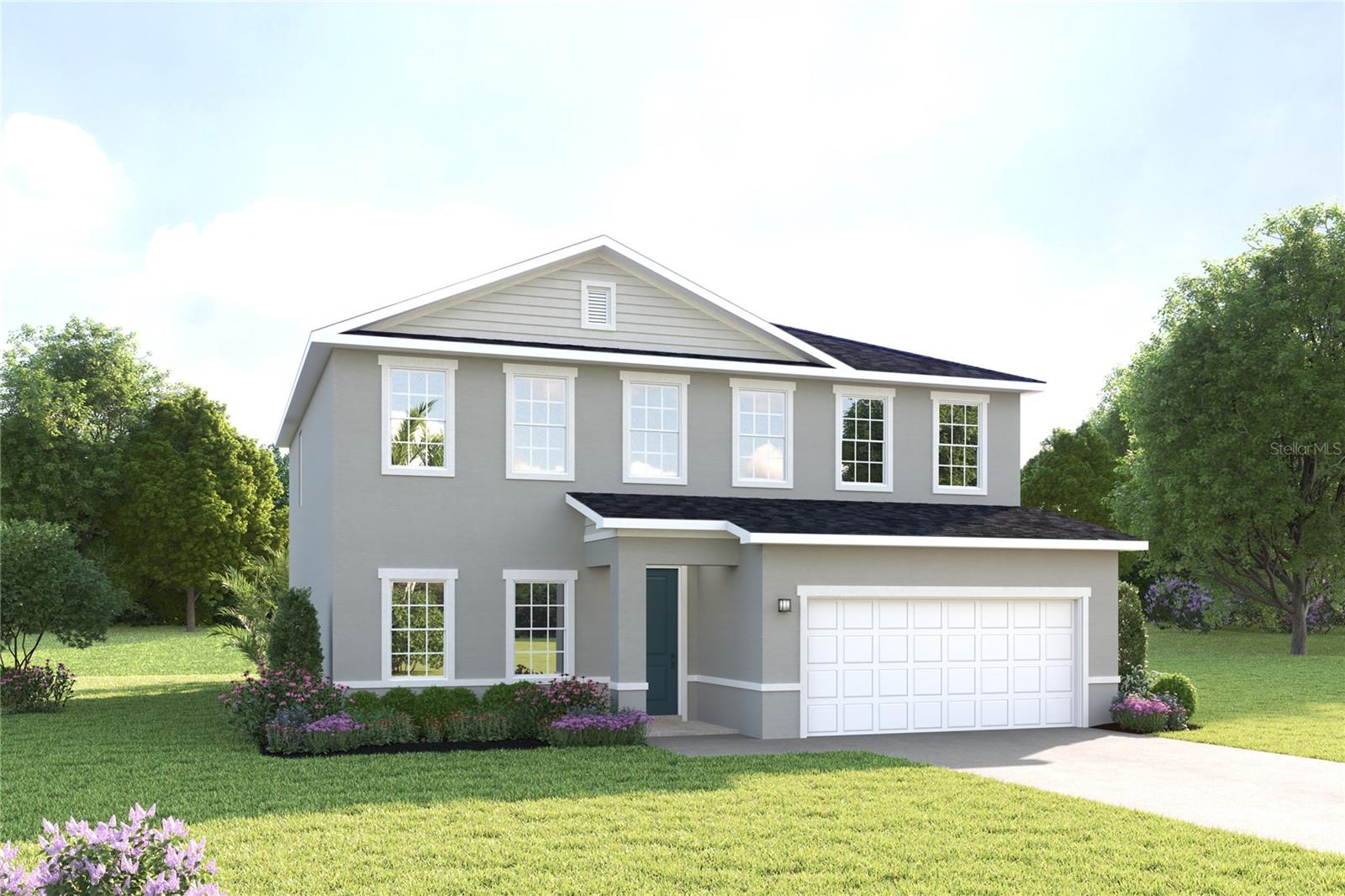Contact Joseph Treanor
Schedule A Showing
11054 Nellie Crossing Circle, CLERMONT, FL 34711
Priced at Only: $593,990
For more Information Call
Mobile: 352.442.9523
Address: 11054 Nellie Crossing Circle, CLERMONT, FL 34711
Property Photos

Property Location and Similar Properties
- MLS#: W7873953 ( Residential )
- Street Address: 11054 Nellie Crossing Circle
- Viewed: 63
- Price: $593,990
- Price sqft: $156
- Waterfront: No
- Year Built: 2025
- Bldg sqft: 3808
- Bedrooms: 4
- Total Baths: 3
- Full Baths: 2
- 1/2 Baths: 1
- Garage / Parking Spaces: 3
- Days On Market: 100
- Additional Information
- Geolocation: 28.4884 / -81.7707
- County: LAKE
- City: CLERMONT
- Zipcode: 34711
- Subdivision: Lake Nellie Crossing
- Elementary School: Pine Ridge Elem
- Middle School: Gray
- High School: South Lake
- Provided by: MALTBIE REALTY GROUP

- DMCA Notice
-
DescriptionPre Construction. To be built. Welcome to Lake Nellie Crossing! No CDD fee, a low monthly HOA, and a low millage rate. In the rolling hills of Clermont, a nature filled community with oversized homesites and a playground, tucked away from the hustle of Highway 27 while being only 12 minutes away from the closest shopping center. Larger homesites meaning a bigger backyard to add a private pool or playset. Our single family homes offer one or two level living, up to a 4 car garage, open concept floorplans, and beautiful designer finishes. This Lynn Haven Plan is a comfortable 4 bed, 3 bath, home with loft, first floor flex room, lanai and 4 car tandem garage. Relax on your spacious front porch, then head inside, where you'll find a flex space that makes an ideal den, or add doors for a quiet study. Your foyer leads to the open family room and gourmet kitchen with an island, where favorite meals and memories will be made. Enjoy outdoor living on your covered lanai, and store seasonal items in your garage. Theres even more to love upstairs with a loft, three bedrooms, and a full bath. In your owners suite, enjoy double vanities and a walk in closet. The Owners bath can be upgraded to a soaking tub. Other options include an extended covered lanai on the back of the home, 3rd full bathroom upstairs and a full front porch for visiting with neighbors. All Ryan Homes now include WIFI enabled garage opener and Ecobee thermostat. **Closing cost assistance is available with use of Builders affiliated lender**. DISCLAIMER: Prices, financing, promotion, and offers subject to change without notice. Offer valid on new sales only. See Community Sales and Marketing Representative for details. Promotions cannot be combined with any other offer. All uploaded photos are stock photos of this floor plan. Actual home may differ from photos.
Features
Appliances
- Dishwasher
- Disposal
- Microwave
- Range
Home Owners Association Fee
- 1800.00
Home Owners Association Fee Includes
- Maintenance Grounds
- Recreational Facilities
Association Name
- RYAN HOMES
Builder Model
- LYNN HAVEN
Builder Name
- RYAN HOMES
Carport Spaces
- 0.00
Close Date
- 0000-00-00
Cooling
- Central Air
Country
- US
Covered Spaces
- 0.00
Exterior Features
- Sliding Doors
Flooring
- Carpet
- Ceramic Tile
- Concrete
Furnished
- Unfurnished
Garage Spaces
- 3.00
Green Energy Efficient
- Appliances
- HVAC
- Lighting
- Thermostat
- Windows
Heating
- Central
High School
- South Lake High
Insurance Expense
- 0.00
Interior Features
- Eat-in Kitchen
- High Ceilings
- Kitchen/Family Room Combo
- Open Floorplan
- PrimaryBedroom Upstairs
- Stone Counters
- Thermostat
- Walk-In Closet(s)
Legal Description
- LAKE NELLIE CROSSING PB 85 PG 13-22 LOT 58
Levels
- Two
Living Area
- 2797.00
Lot Features
- Corner Lot
- Oversized Lot
- Sidewalk
- Paved
Middle School
- Gray Middle
Area Major
- 34711 - Clermont
Net Operating Income
- 0.00
New Construction Yes / No
- Yes
Occupant Type
- Vacant
Open Parking Spaces
- 0.00
Other Expense
- 0.00
Parcel Number
- 13-23-25-0010-000-05800
Parking Features
- Driveway
- Garage Door Opener
- Tandem
Pets Allowed
- Yes
Property Condition
- Pre-Construction
Property Type
- Residential
Roof
- Shingle
School Elementary
- Pine Ridge Elem
Sewer
- Other
Style
- Ranch
Tax Year
- 2025
Township
- 23
Utilities
- Electricity Available
Views
- 63
Virtual Tour Url
- https://www.propertypanorama.com/instaview/stellar/W7873953
Water Source
- Public
Year Built
- 2025
Zoning Code
- 000

- Joseph Treanor
- Tropic Shores Realty
- If I can't buy it, I'll sell it!
- Mobile: 352.442.9523
- 352.442.9523
- joe@jetsellsflorida.com



























