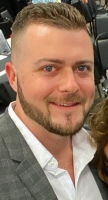Contact Joseph Treanor
Schedule A Showing
9039 7th Avenue Road, Ocala, FL 34480
Priced at Only: $1,895,000
For more Information Call
Mobile: 352.442.9523
Address: 9039 7th Avenue Road, Ocala, FL 34480
Property Photos

Property Location and Similar Properties
- MLS#: OM704552 ( Residential )
- Street Address: 9039 7th Avenue Road
- Viewed: 4
- Price: $1,895,000
- Price sqft: $209
- Waterfront: No
- Year Built: 2000
- Bldg sqft: 9047
- Bedrooms: 7
- Total Baths: 6
- Full Baths: 5
- 1/2 Baths: 1
- Garage / Parking Spaces: 3
- Days On Market: 3
- Additional Information
- Geolocation: 29.0913 / -82.1163
- County: MARION
- City: Ocala
- Zipcode: 34480
- Subdivision: Turning Hawk Ranch Un 02
- Elementary School: Belleview
- Middle School: Belleview
- High School: Belleview
- Provided by: REMAX/PREMIER REALTY
- DMCA Notice
-
DescriptionWelcome to an extraordinary estate home in the reputable gated community Turning Hawk II Ranch, set on a sprawling 5 acre lot. This luxurious property offers unparalleled privacy and tranquility, surrounded by lush landscapes and serene views. The main residence is a masterpiece of design and craftsmanship, featuring spacious living areas filled with natural light, high end finishes, and elegant architectural details. The main house boasts five spacious bedrooms and four elegant bathrooms, one large bonus room and a library/office designed for ultimate comfort and convenience. The gourmet kitchen is a chef's dream, equipped with top of the line appliances, custom cabinetry, and a large center island perfect for entertaining. The large sunken formal living and family living room are perfect for entertaining and is surrounded by French windows overlooking the scenic estate. The home is also equipped with a stair lift (acron) that allows the convenience of movement for those who have difficulty walking up the stairs. The opulent master suite is a sanctuary of comfort, complete with a spa like en suite bathroom and generous His/Her walk in closets. Imagine ending your day in the master bedroom, stepping out onto your private lanai to relax while watching the breathtaking sunset over your park like estate! Step outside to your private oasis, where a country club sized sparkling pool and separate hot tub invites you to relax and unwind. The expansive pool cabana is an entertainer's delight, featuring a fully equipped outdoor kitchen and wood burning pizza oven perfect for hosting summer barbecues and gatherings. The estate also includes a charming guest house, offering a comfortable and private retreat for visitors or extended family. The guest house features two bedrooms and two bathrooms, living area, full kitchen, pantry, laundry and attached garage ensuring your guests feel right at home. The Estate has been updated and upgraded with many features in recent time including a fruit orchard where you can harvest eight different kind of seasonal fruits year around and the expansive lawns have an upgraded automated sprinkler system. The neighborhood is equestrian friendly and the estate has enough space to build a stable and keep a few horses. This exceptional property in Turning Hawk II Ranch offers a unique blend of luxury, comfort, and functionality, making it the perfect place to call home. The property has direct access to the Florida Greenway for miles of trails. Don't miss this rare opportunity to own a Piece of Paradise.
Features
Possible Terms
- Cash
- Conventional
- FHA
Appliances
- BuiltInOven
- Cooktop
- Dryer
- Dishwasher
- Disposal
- IndoorGrill
- Microwave
- Refrigerator
- Washer
Home Owners Association Fee
- 1000.00
Carport Spaces
- 0.00
Close Date
- 0000-00-00
Cooling
- CentralAir
- CeilingFans
Country
- US
Covered Spaces
- 0.00
Exterior Features
- FrenchPatioDoors
- Garden
- SprinklerIrrigation
- OutdoorGrill
- OutdoorKitchen
- RainGutters
Fencing
- Fenced
- Wood
Flooring
- Carpet
- Tile
- Wood
Garage Spaces
- 3.00
Heating
- Central
- Electric
High School
- Belleview High School
Insurance Expense
- 0.00
Interior Features
- BuiltInFeatures
- CeilingFans
- CrownMolding
- HighCeilings
- MainLevelPrimary
- StoneCounters
- SplitBedrooms
- WalkInClosets
- WoodCabinets
- WindowTreatments
Legal Description
- SEC 21 TWP 16 RGE 22 PLAT BOOK 003 PAGE 166 TURNING HAWK RANCH UNIT 2 BLK B LOT 10
Levels
- Two
Living Area
- 6873.00
Lot Features
- Farm
- OversizedLot
- Private
- PrivateRoad
- Landscaped
Middle School
- Belleview Middle School
Area Major
- 34480 - Ocala
Net Operating Income
- 0.00
Occupant Type
- Owner
Open Parking Spaces
- 0.00
Other Expense
- 0.00
Parcel Number
- 3671-002-010
Pet Deposit
- 0.00
Pets Allowed
- Yes
Pool Features
- Gunite
- InGround
Property Type
- Residential
Roof
- Shingle
School Elementary
- Belleview Elementary School
Security Deposit
- 0.00
Sewer
- SepticTank
Style
- Contemporary
Tax Year
- 2024
The Range
- 0.00
Trash Expense
- 0.00
Utilities
- CableConnected
- ElectricityConnected
View
- Garden
Virtual Tour Url
- https://www.propertypanorama.com/instaview/stellar/OM704552
Water Source
- Well
Year Built
- 2000
Zoning Code
- A1

- Joseph Treanor
- Tropic Shores Realty
- If I can't buy it, I'll sell it!
- Mobile: 352.442.9523
- 352.442.9523
- joe@jetsellsflorida.com







































































































