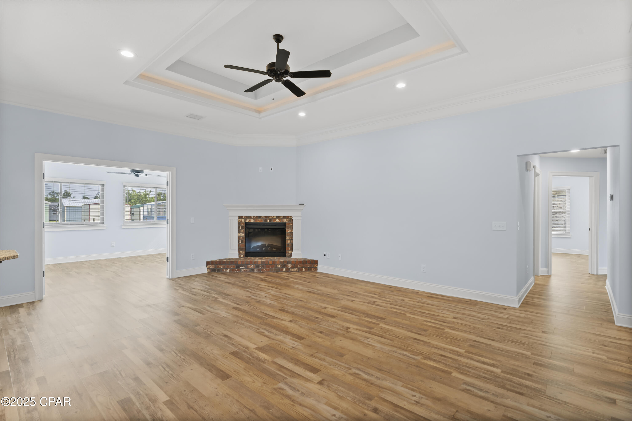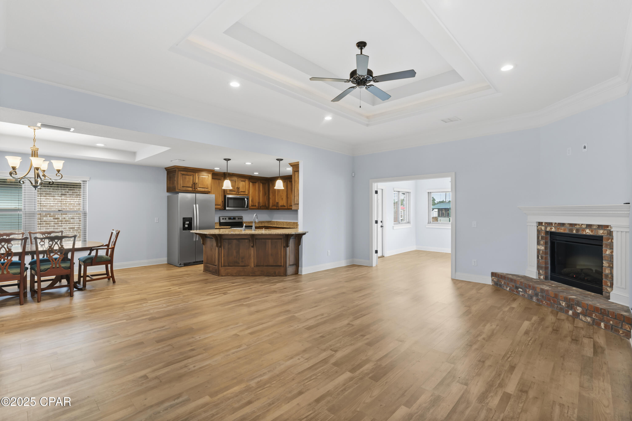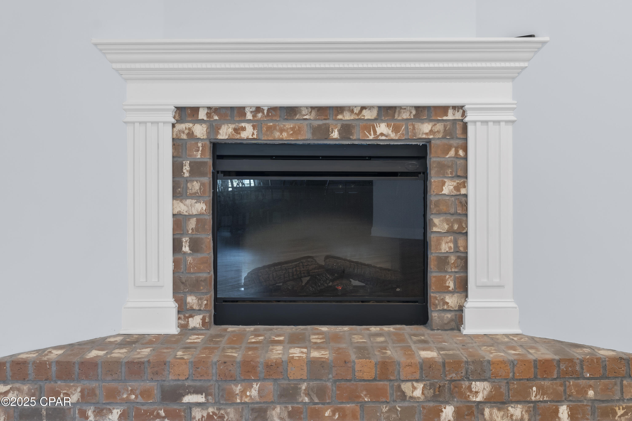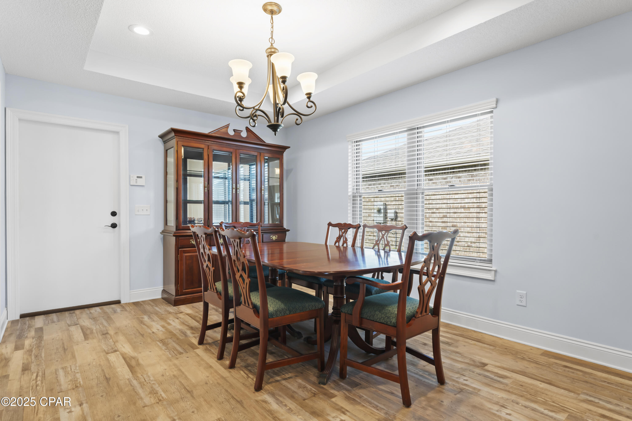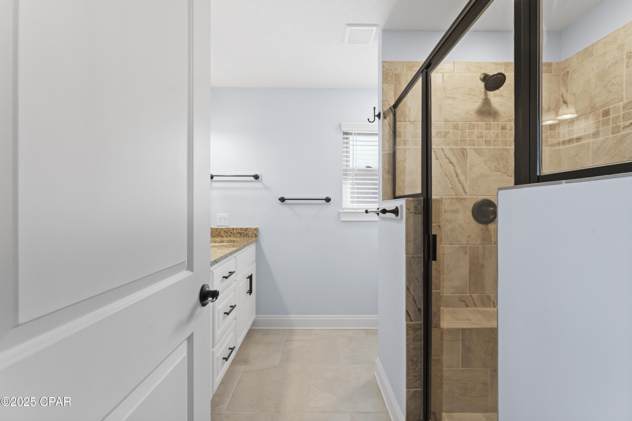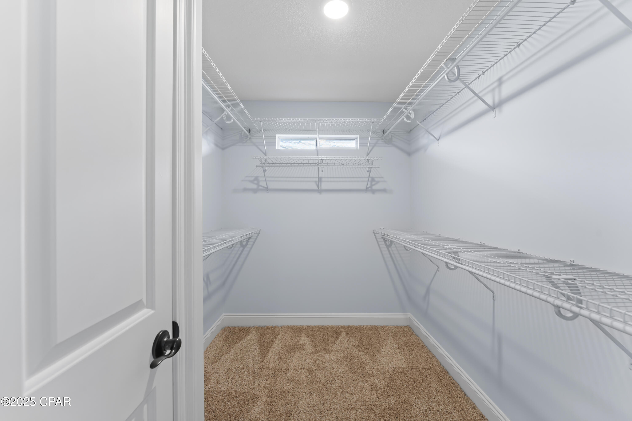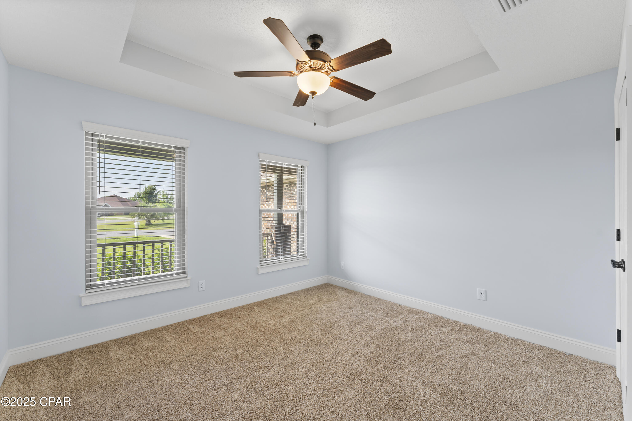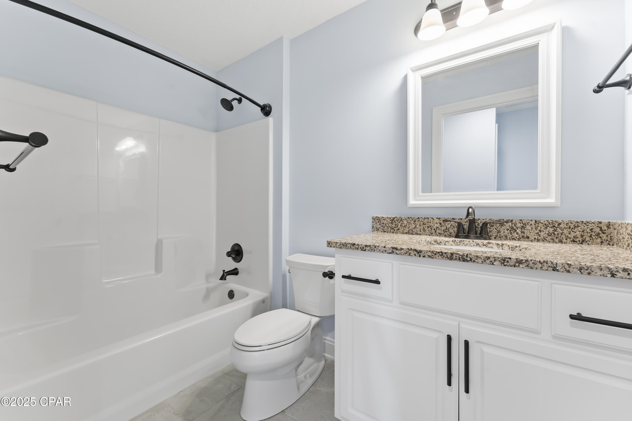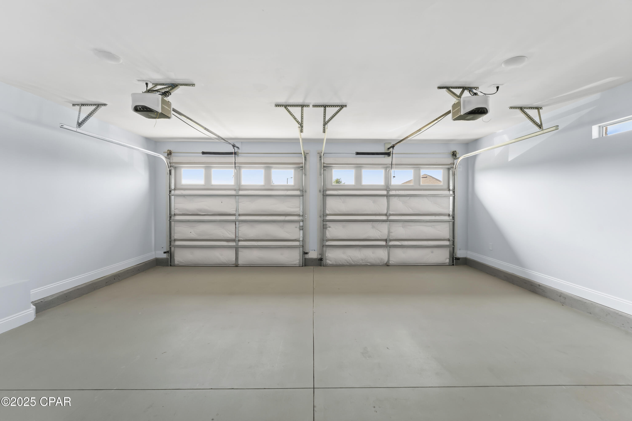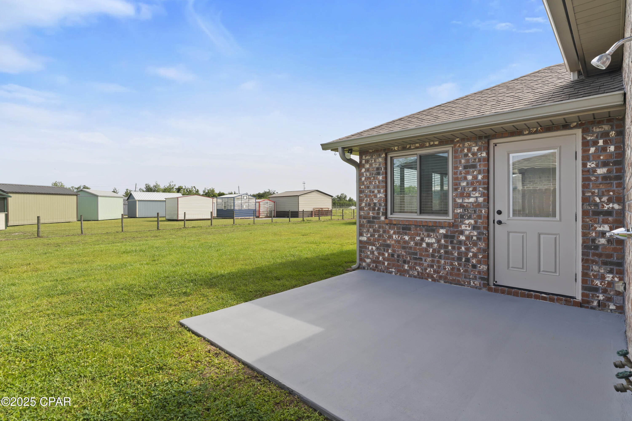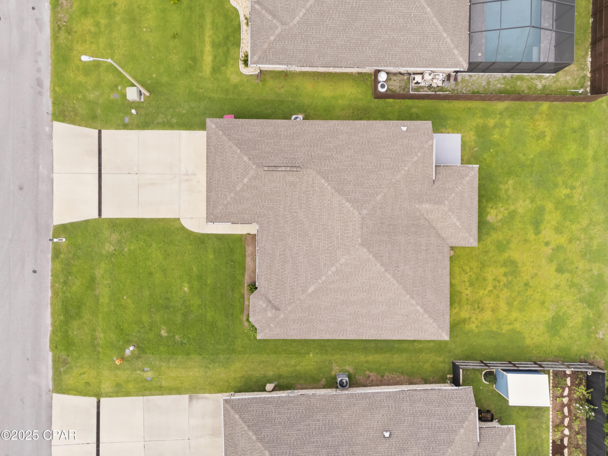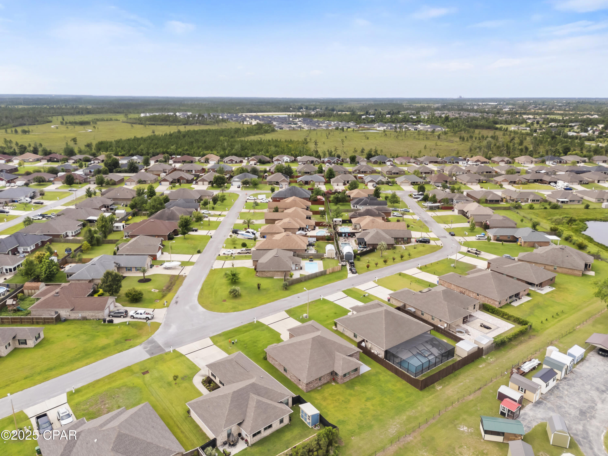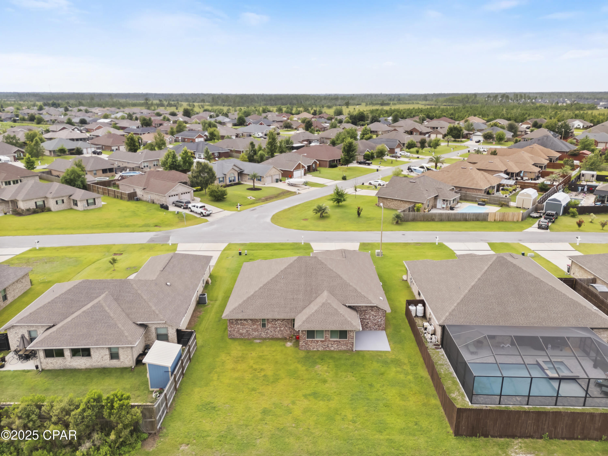Contact Joseph Treanor
Schedule A Showing
4219 Dairy Farm Road, Panama City, FL 32404
Priced at Only: $410,000
For more Information Call
Mobile: 352.442.9523
Address: 4219 Dairy Farm Road, Panama City, FL 32404
Property Photos

Property Location and Similar Properties
- MLS#: 775533 ( Residential )
- Street Address: 4219 Dairy Farm Road
- Viewed: 12
- Price: $410,000
- Price sqft: $0
- Waterfront: No
- Year Built: 2021
- Bldg sqft: 0
- Bedrooms: 3
- Total Baths: 2
- Full Baths: 2
- Garage / Parking Spaces: 2
- Days On Market: 22
- Additional Information
- Geolocation: 30.2261 / -85.587
- County: BAY
- City: Panama City
- Zipcode: 32404
- Subdivision: Bylsma Manor Estates
- Elementary School: Tommy Smith
- Middle School: Merritt Brown
- High School: Bay
- Provided by: Chesnut Realty, Inc
- DMCA Notice
-
DescriptionASSUMABLE VA loan with a rate of 3.05% with no HOA! Welcome to this meticulously crafted 3 bedroom, 2 bathroom home where quality construction and thoughtful upgrades come together for comfort, functionality, and peace of mind. Built to withstand up to 140 MPH winds, this all brick residence features wind resistant Low E windows and energy efficient foam insulation in the attic to help reduce cooling costs year round.Inside, the spacious layout includes a luxurious master suite with a double tray ceiling, a private sitting room or office/nursery, and a spa inspired ''Rain Maker'' shower with two benches and three shower heads. The living room boasts another stunning double tray ceiling with ambient rope lighting, a custom electric fireplace, deluxe crown molding, and solid wood trim throughout. Step into the expansive Florida room which can become a playroom, office, second living room, media room or any other room you can imagine.The kitchen is both beautiful and practical with solid wood cabinetry, a large pantry, vented range hood, and generous counter space. Thoughtfully designed for organization, this home includes a coat closet, a storage closet, a laundry room with custom cabinets, and an oversized two car garage with a built in storage closet, pegboard tool wall, and generator hookup with interlock.Technology and comfort meet with a built in alarm system, whole house Cat5 and HDMI wiring, ceiling fans in every bedroom, and convenient exterior features such as soffit outlets, flood lights, and an outdoor shower with hot and cold water. Enjoy beautifully landscaped front and back yards with a full sprinkler system.Every detail in this home from copper water piping and a programmable water heater to front and back soffit outlets and insulated with thermoseal foam toreduce cooling costs has been thoughtfully included to deliver unmatched quality, efficiency, and comfort. Don't miss your chance to own this rare find!Details believed to be accurate, buyer to verify if important.
Features
Possible Terms
- Assumable
- Cash
- Conventional
- FHA
- UsdaLoan
- VaLoan
Appliances
- Dishwasher
- EnergyStarQualifiedAppliances
- ElectricOven
- ElectricRange
- ElectricWaterHeater
- Freezer
- Disposal
- IceMaker
- Microwave
- Refrigerator
- RangeHood
Home Owners Association Fee
- 0.00
Carport Spaces
- 0.00
Close Date
- 0000-00-00
Cooling
- CentralAir
Covered Spaces
- 2.00
Exterior Features
- SprinklerIrrigation
Furnished
- Unfurnished
Garage Spaces
- 2.00
Green Energy Efficient
- Appliances
Heating
- Central
High School
- Bay
Insurance Expense
- 0.00
Interior Features
- TrayCeilings
- Fireplace
- Pantry
Legal Description
- BYLSMA MANOR ESTATES 129B LOT 170 ORB 4406 P 1089
Living Area
- 2106.00
Lot Features
- Landscaped
Middle School
- Merritt Brown
Area Major
- 02 - Bay County - Central
Net Operating Income
- 0.00
Occupant Type
- Vacant
Open Parking Spaces
- 0.00
Other Expense
- 0.00
Parcel Number
- 05913-100-170
Parking Features
- Attached
- Driveway
- Garage
- GarageDoorOpener
Pet Deposit
- 0.00
Pool Features
- None
Property Type
- Residential
Road Frontage Type
- CityStreet
School Elementary
- Tommy Smith
Security Deposit
- 0.00
Style
- Traditional
Tax Year
- 2024
The Range
- 0.00
Trash Expense
- 0.00
Views
- 12
Year Built
- 2021

- Joseph Treanor
- Tropic Shores Realty
- If I can't buy it, I'll sell it!
- Mobile: 352.442.9523
- 352.442.9523
- joe@jetsellsflorida.com









