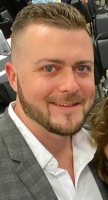Contact Joseph Treanor
Schedule A Showing
6411 Barton Road, Plant City, FL 33565
Priced at Only: $619,999
For more Information Call
Mobile: 352.442.9523
Address: 6411 Barton Road, Plant City, FL 33565
Property Photos

Property Location and Similar Properties
- MLS#: TB8392076 ( Residential )
- Street Address: 6411 Barton Road
- Viewed: 7
- Price: $619,999
- Price sqft: $189
- Waterfront: No
- Year Built: 1995
- Bldg sqft: 3284
- Bedrooms: 3
- Total Baths: 2
- Full Baths: 2
- Garage / Parking Spaces: 2
- Days On Market: 29
- Additional Information
- Geolocation: 28.0576 / -82.2134
- County: HILLSBOROUGH
- City: Plant City
- Zipcode: 33565
- Subdivision: Unplatted
- Elementary School: Cork
- Middle School: Tomlin
- High School: Strawberry Crest
- Provided by: LPT REALTY, LLC
- DMCA Notice
-
DescriptionDiscover the perfect blend of country charm and modern luxury in this stunning custom built home on a full acre in the heart of Plant City! From the moment you enter through the stylish double doors, you'll be wowed by the spacious open floor plan, fresh interior paint, warm wood laminate flooring, and beautifully remodeled kitchen featuring granite countertops, stainless steel appliances, and a breakfast bar that flows seamlessly into the living, dining, and family rooms. Imagine cozy evenings by the wood burning fireplace or hosting unforgettable gatherings with views of the sparkling pool and screened patio! The expansive primary suite is your personal retreat with pool access, a walk in closet, dual sink vanity, garden tub, and separate shower. Two additional bedrooms offer privacy on the opposite side of the home, perfect for family or guests. Outside, the possibilities are endlessroam freely, fill the chicken coop, or create your dream backyard oasis on this 1 acre lot! With **no HOA or CDD** and plenty of space for your boat, RV, or toys, this is the freedom filled Luxury Florida lifestyle youve been waiting for. Dont miss this rare gem, schedule your private tour today!
Features
Possible Terms
- Cash
- Conventional
- VaLoan
Appliances
- Dryer
- Dishwasher
- Disposal
- Microwave
- Range
- Refrigerator
- RangeHood
- Washer
Home Owners Association Fee
- 0.00
Carport Spaces
- 0.00
Close Date
- 0000-00-00
Cooling
- CentralAir
- CeilingFans
Country
- US
Covered Spaces
- 0.00
Exterior Features
- Lighting
- RainGutters
- Storage
Fencing
- Electric
- Fenced
- Vinyl
Flooring
- Carpet
- LuxuryVinyl
- Tile
Garage Spaces
- 2.00
Heating
- Central
High School
- Strawberry Crest High School
Insurance Expense
- 0.00
Interior Features
- BuiltInFeatures
- CeilingFans
- CrownMolding
- CathedralCeilings
- EatInKitchen
- HighCeilings
- KitchenFamilyRoomCombo
- LivingDiningRoom
- MainLevelPrimary
- OpenFloorplan
- StoneCounters
- SplitBedrooms
- WalkInClosets
- WoodCabinets
- WindowTreatments
- SeparateFormalDiningRoom
- SeparateFormalLivingRoom
Legal Description
- N 280.13 FT OF W 155.5 FT OF E 505 FT OF SE 1/4 OF SW 1/4
Levels
- One
Living Area
- 2482.00
Lot Features
- Landscaped
- OversizedLot
Middle School
- Tomlin-HB
Area Major
- 33565 - Plant City
Net Operating Income
- 0.00
Occupant Type
- Owner
Open Parking Spaces
- 0.00
Other Expense
- 0.00
Other Structures
- Other
- Sheds
- Storage
Parcel Number
- U-09-28-21-ZZZ-000003-48840.0
Parking Features
- CircularDriveway
- Driveway
- Garage
- GarageDoorOpener
- Oversized
Pet Deposit
- 0.00
Pool Features
- InGround
- ScreenEnclosure
Possession
- CloseOfEscrow
Property Type
- Residential
Roof
- Shingle
School Elementary
- Cork-HB
Security Deposit
- 0.00
Sewer
- SepticTank
Tax Year
- 2024
The Range
- 0.00
Trash Expense
- 0.00
Utilities
- CableAvailable
- ElectricityConnected
- HighSpeedInternetAvailable
View
- TreesWoods
Water Source
- Well
Year Built
- 1995
Zoning Code
- AS-1

- Joseph Treanor
- Tropic Shores Realty
- If I can't buy it, I'll sell it!
- Mobile: 352.442.9523
- 352.442.9523
- joe@jetsellsflorida.com


















































