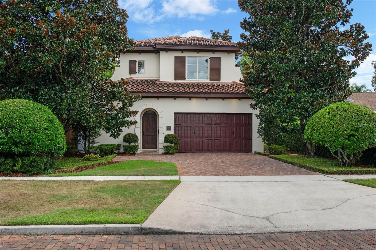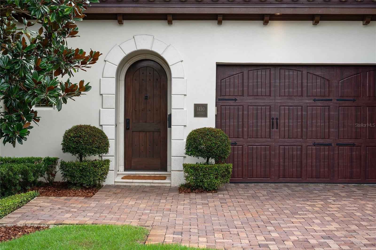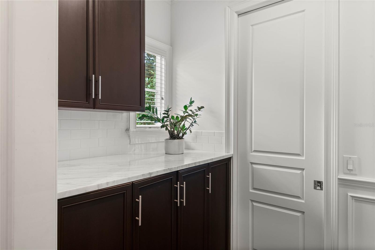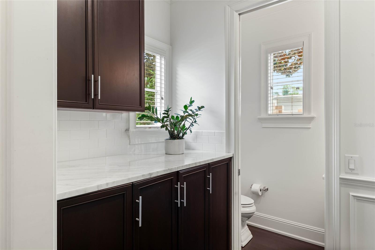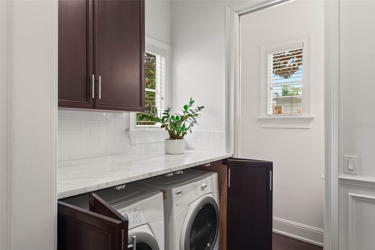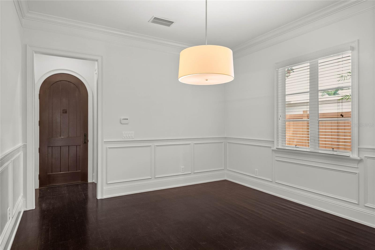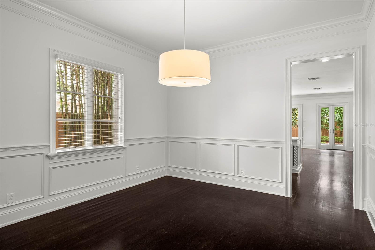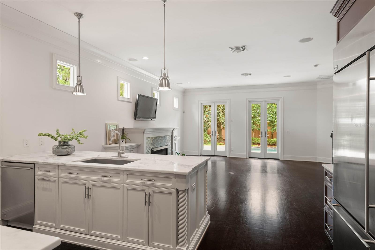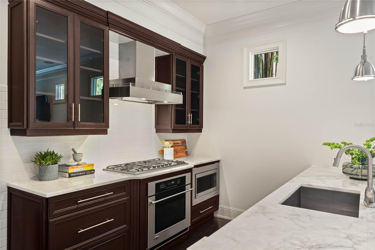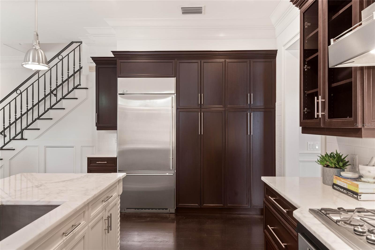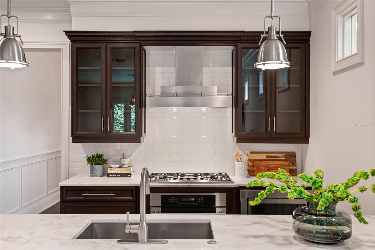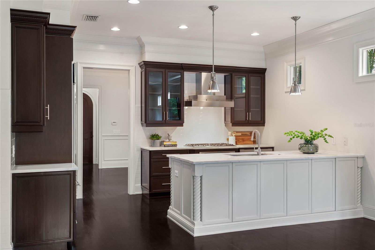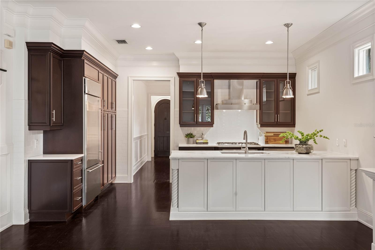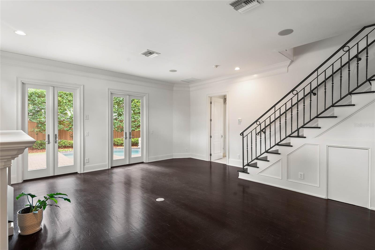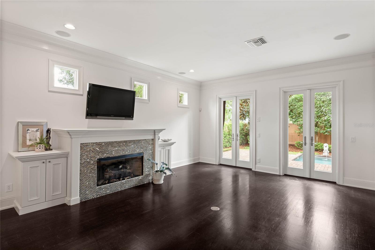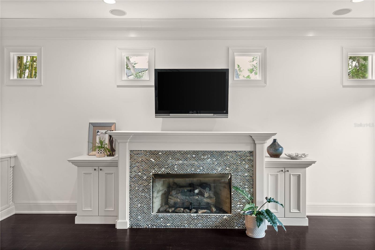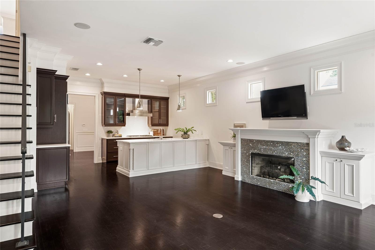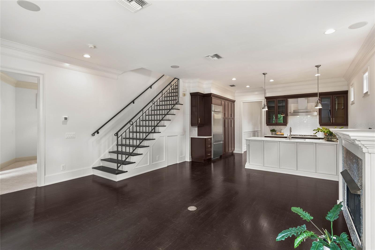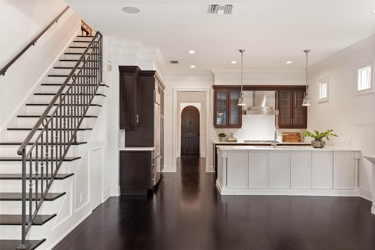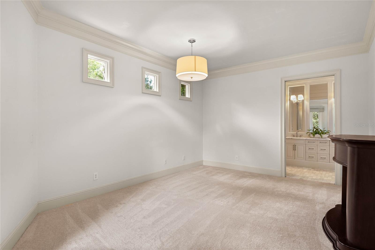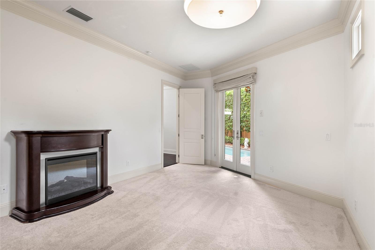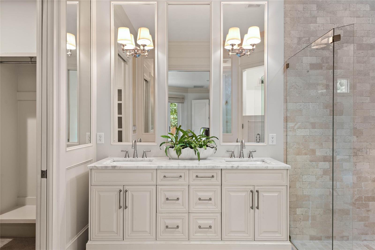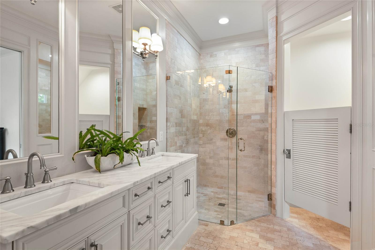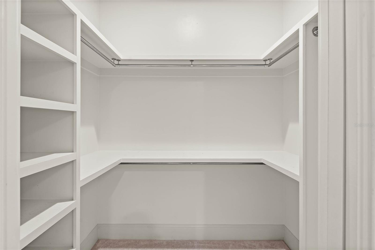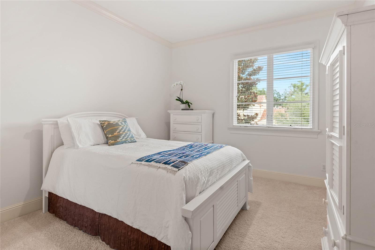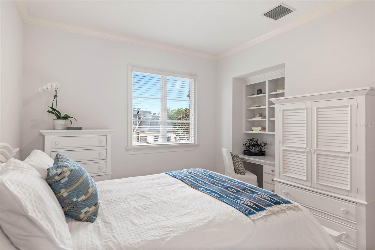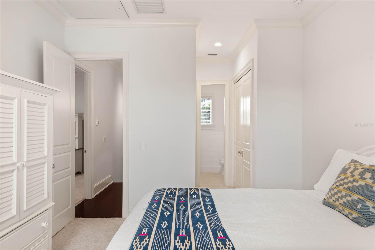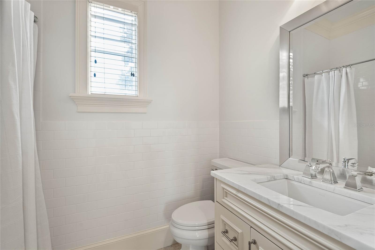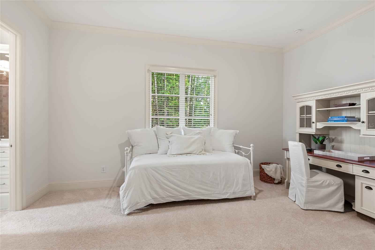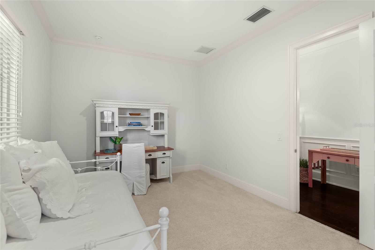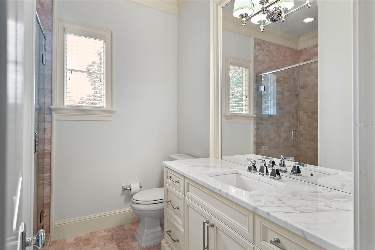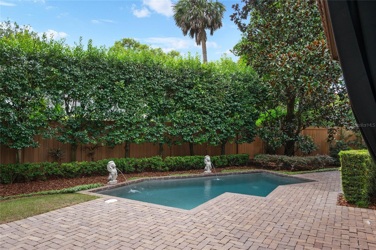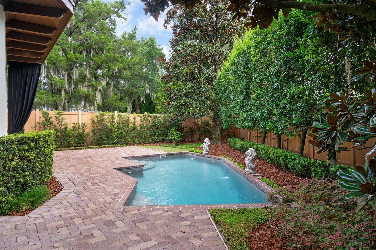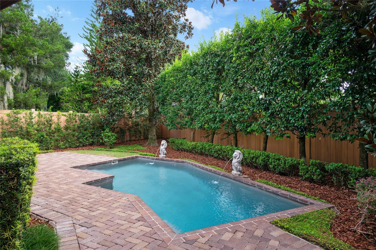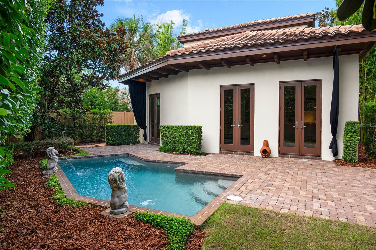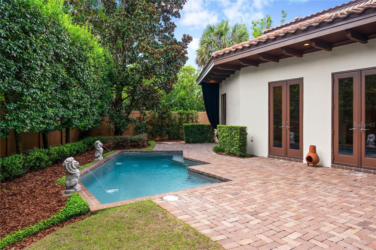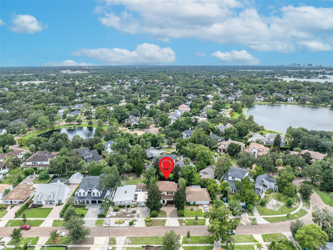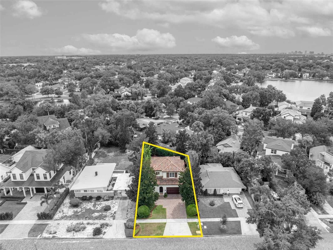Contact Joseph Treanor
Schedule A Showing
1450 Chestnut Avenue, WINTER PARK, FL 32789
Priced at Only: $1,125,000
For more Information Call
Mobile: 352.442.9523
Address: 1450 Chestnut Avenue, WINTER PARK, FL 32789
Property Photos

Property Location and Similar Properties
- MLS#: O6340675 ( Residential )
- Street Address: 1450 Chestnut Avenue
- Viewed: 34
- Price: $1,125,000
- Price sqft: $474
- Waterfront: No
- Year Built: 2009
- Bldg sqft: 2374
- Bedrooms: 3
- Total Baths: 4
- Full Baths: 3
- 1/2 Baths: 1
- Garage / Parking Spaces: 2
- Days On Market: 35
- Additional Information
- Geolocation: 28.6133 / -81.3338
- County: ORANGE
- City: WINTER PARK
- Zipcode: 32789
- Subdivision: Lake Knowles Terrace
- Elementary School: Lakemont Elem
- Middle School: Maitland
- High School: Winter Park
- Provided by: KELLY PRICE & COMPANY LLC
- Contact: Padgett McCormick
- 407-645-4321

- DMCA Notice
-
DescriptionLocated in the coveted Tree Streets just a block and a half from Lake Knowles, this timeless Mediterranean home offers three bedrooms, three and a half bathrooms, and just under 2,000 square feet of beautifully finished living space framed by mature magnolias and manicured hedges. A brick driveway leads to a two car garage with carriage style doors, while a covered entry showcases a solid arched wood front door with classic peep hole, setting the tone for the craftsmanship inside. Step through the entry and discover a hidden laundry room with dark wood cabinetry, marble countertops, subway tile backsplash, and front loading washer and dryer, along with a sophisticated powder bath featuring a floating marble topped sink, wall mounted chrome faucet, integrated mirror lighting, and detailed molding. Just beyond is a flexible room that functions as a dining room or formal living space, and through the next doorway the home opens to a large kitchen and great room designed for everyday living and entertaining. The kitchen combines dark wood perimeter cabinetry with accent glass fronts, a creamy white island with storage on both sides, marble countertops, and stainless appliances including a GE Monogram gas cooktop with vent hood, convection oven, refrigerator, dishwasher, and LG under counter microwave, all anchored by a deep single barrel undermount sink with extendable faucet. The great room features a gas fireplace with mosaic tile surround, clerestory windows, extensive crown molding, and hardwood floors, with new Anderson French doors that open to the private backyard where brick decking frames a cocktail pool with water features by Signature Landscape, surrounded by mature greenery and magnolias. The primary suite, tucked on the back right wing, also enjoys French doors to the pool terrace and includes new carpet, a customized floor to ceiling walk in closet, and a bath with travertine floors, sunken glass enclosed shower with built in shelving, creamy white vanity topped with marble, satin nickel fixtures, dual Kohler undermount sinks, and mirrored walls with crown molding. Upstairs, two spacious bedrooms each feature ensuite baths and customized closetsthe front with a built in desk, marble chicklet tile flooring, creamy cabinetry, and tub/shower combo, the second with a walk in closet and a bath finished with travertine flooring, a slightly larger vanity with consistent cream cabinetry, marble top, and glass enclosed shower. Additional highlights include hidden storage under the stairs, unique iron stair railing, 8 solid wood interior doors, 10 ceilings, and block construction, while recent updates such as an Italian tile roof (2020), newer garage door and opener, and new HVAC air handler provide peace of mind. Just a short walk to the YMCA, Phelps Park, and Interlachen Country Club, 1450 Chestnut Avenue combines Mediterranean charm, thoughtful updates, and a sought after Winter Park location for a lock and leave lifestyle with ease.
Features
Appliances
- Built-In Oven
- Cooktop
- Dishwasher
- Disposal
- Dryer
- Microwave
- Range Hood
- Refrigerator
- Tankless Water Heater
- Washer
Home Owners Association Fee
- 0.00
Builder Name
- Andy Swanson
Carport Spaces
- 0.00
Close Date
- 0000-00-00
Cooling
- Central Air
- Zoned
Country
- US
Covered Spaces
- 0.00
Exterior Features
- French Doors
- Shade Shutter(s)
- Sidewalk
Fencing
- Vinyl
Flooring
- Brick
- Carpet
- Marble
- Wood
Furnished
- Unfurnished
Garage Spaces
- 2.00
Heating
- Central
- Zoned
High School
- Winter Park High
Insurance Expense
- 0.00
Interior Features
- Chair Rail
- Crown Molding
- Eat-in Kitchen
- High Ceilings
- Kitchen/Family Room Combo
- Primary Bedroom Main Floor
- Split Bedroom
- Stone Counters
- Thermostat
- Walk-In Closet(s)
Legal Description
- LAKE KNOWLES TERRACE K/4 LOT 21 BLK 2
Levels
- Two
Living Area
- 1942.00
Lot Features
- City Limits
- Irregular Lot
- Landscaped
- Level
- Sidewalk
- Street Brick
Middle School
- Maitland Middle
Area Major
- 32789 - Winter Park
Net Operating Income
- 0.00
Occupant Type
- Vacant
Open Parking Spaces
- 0.00
Other Expense
- 0.00
Parcel Number
- 32-21-30-4536-02-210
Parking Features
- Driveway
- Garage Door Opener
- On Street
Pets Allowed
- Yes
Pool Features
- Deck
- In Ground
Property Type
- Residential
Roof
- Tile
School Elementary
- Lakemont Elem
Sewer
- Public Sewer
Style
- Mediterranean
Tax Year
- 2024
Township
- 21
Utilities
- Cable Connected
- Electricity Connected
- Propane
- Public
- Sewer Connected
- Water Connected
Views
- 34
Virtual Tour Url
- https://www.youtube.com/watch?v=gQeFUmFT17w
Water Source
- Public
Year Built
- 2009
Zoning Code
- R-1A

- Joseph Treanor
- Tropic Shores Realty
- If I can't buy it, I'll sell it!
- Mobile: 352.442.9523
- 352.442.9523
- joe@jetsellsflorida.com





