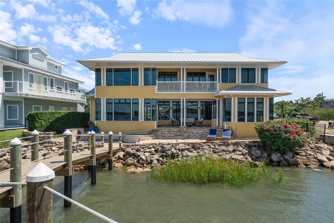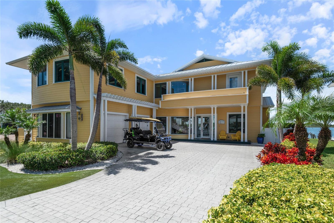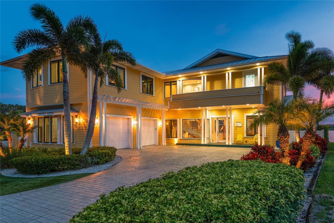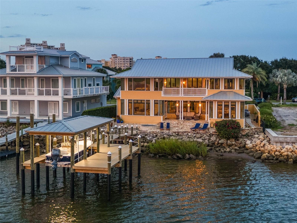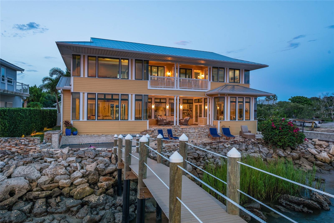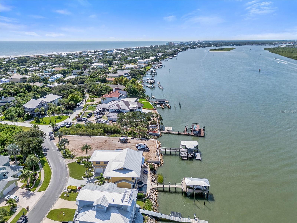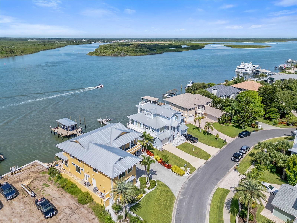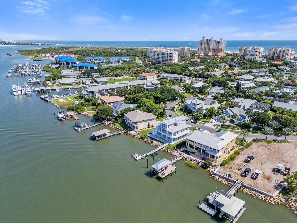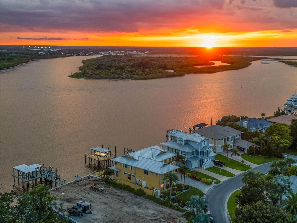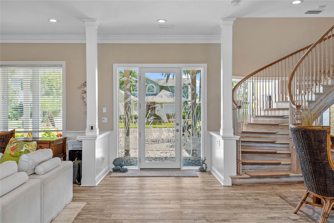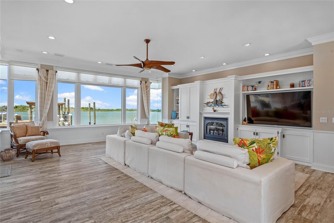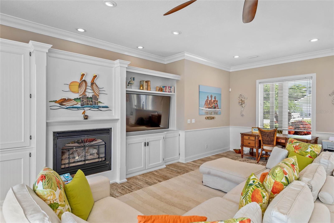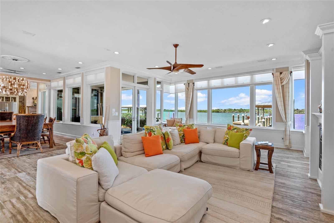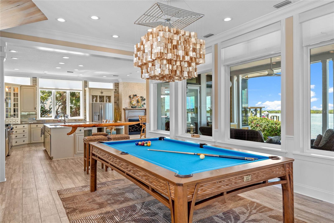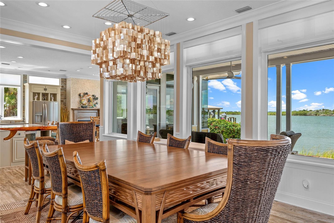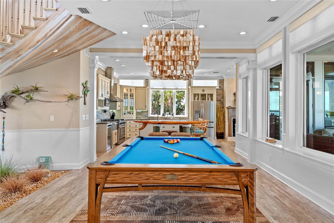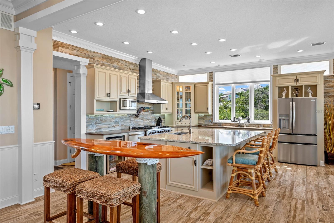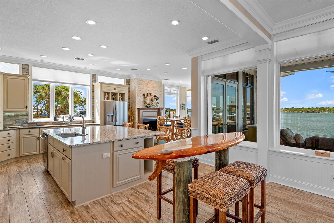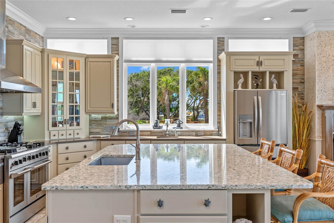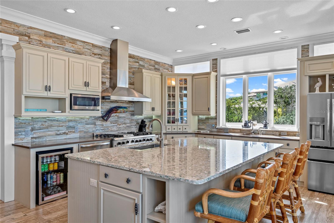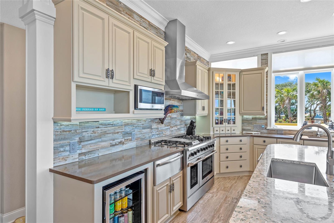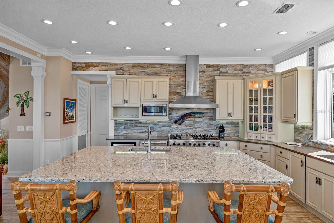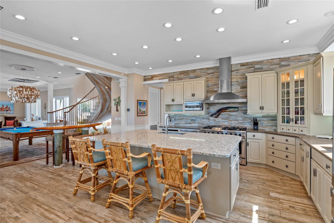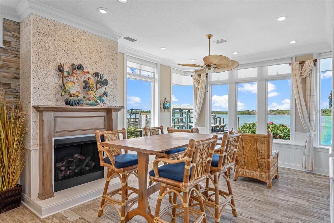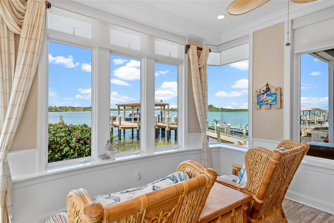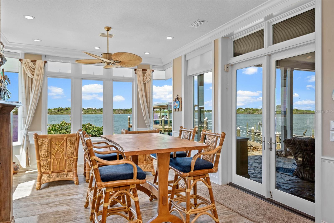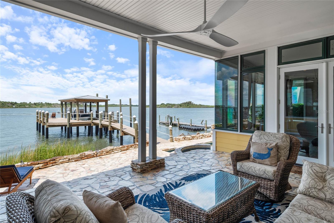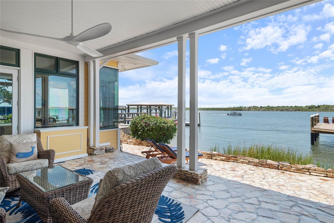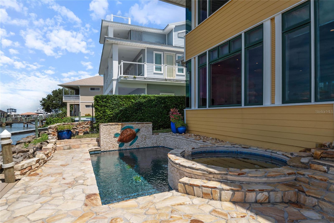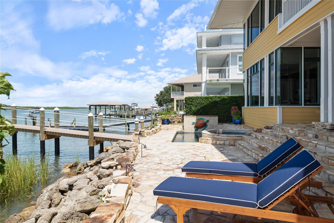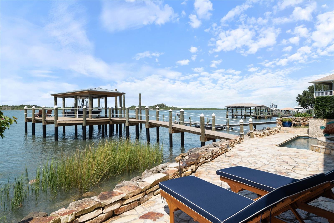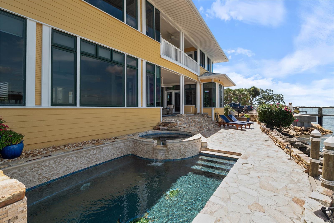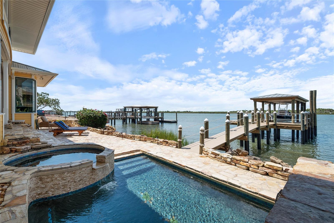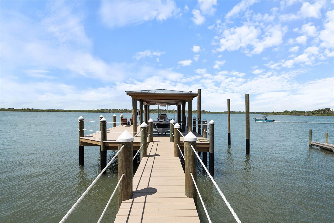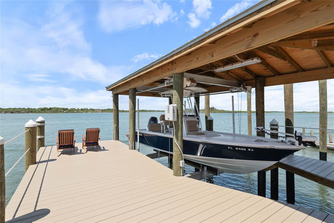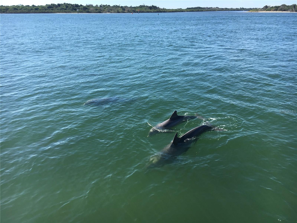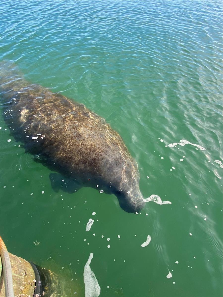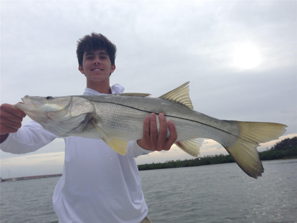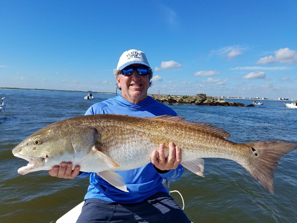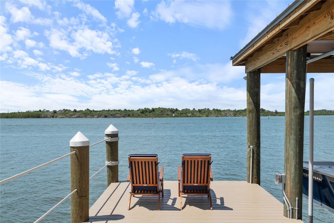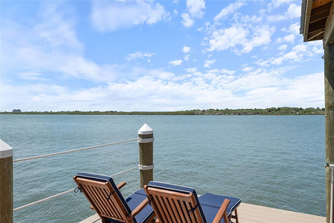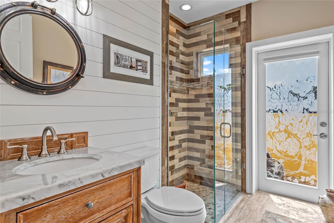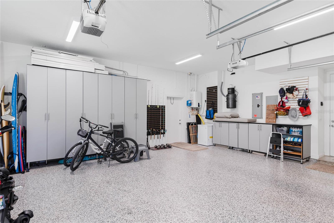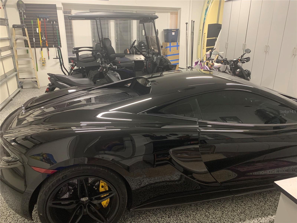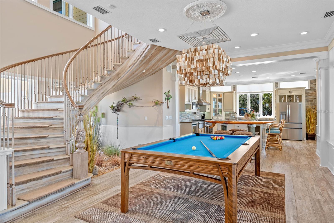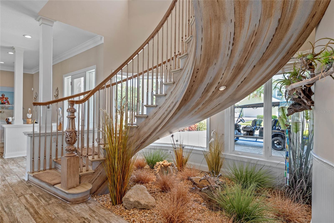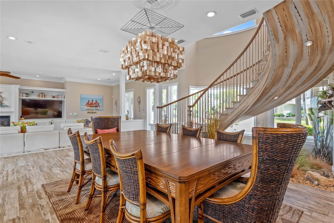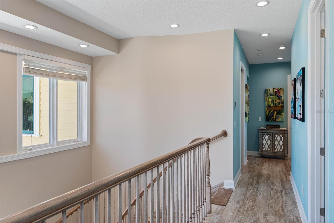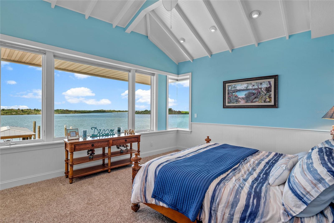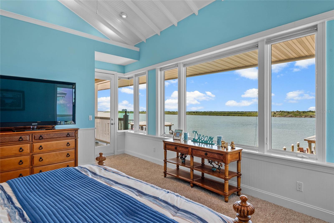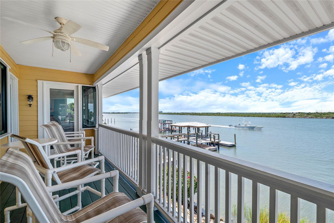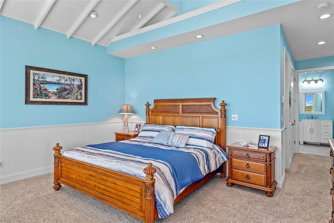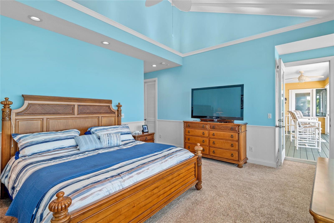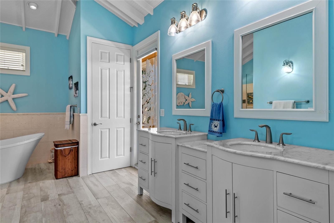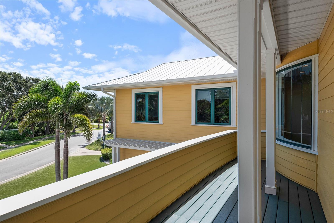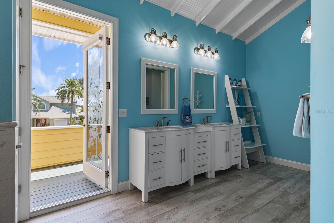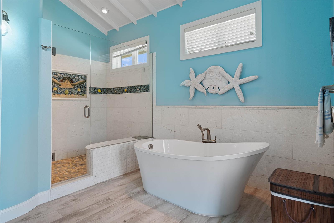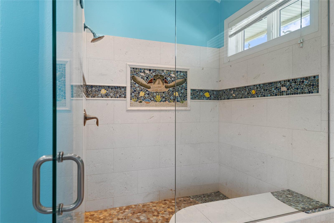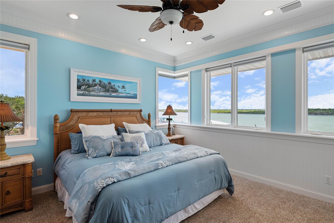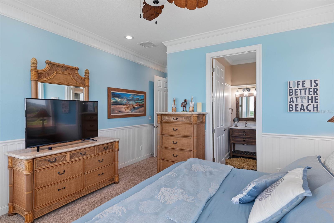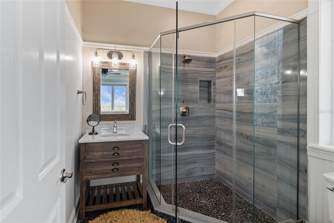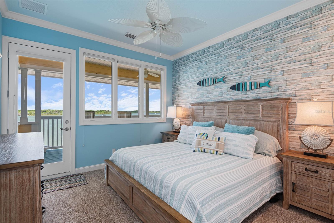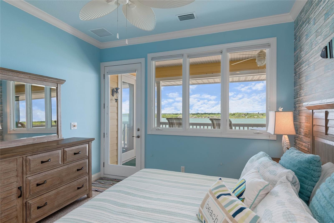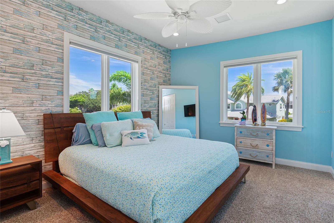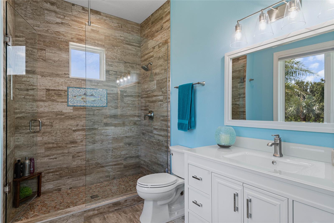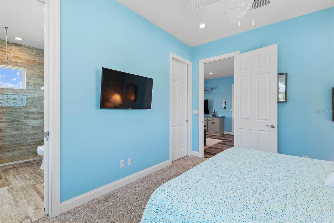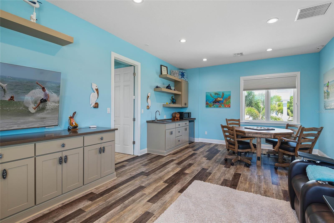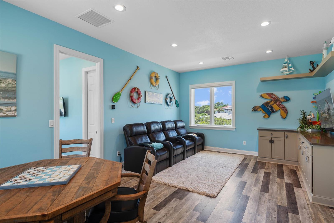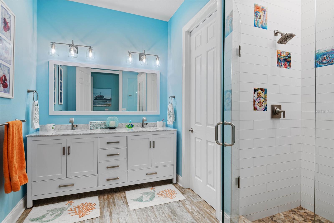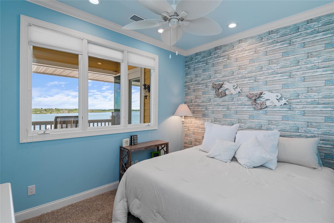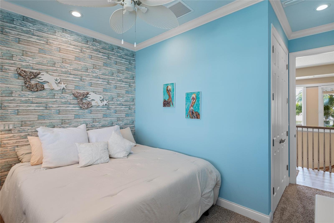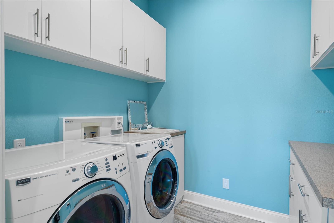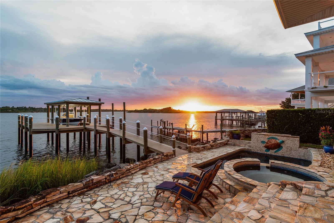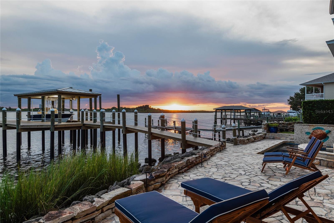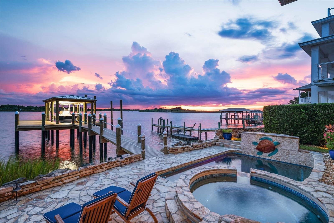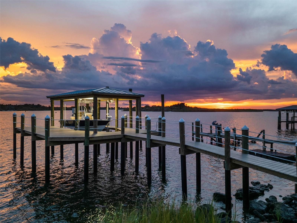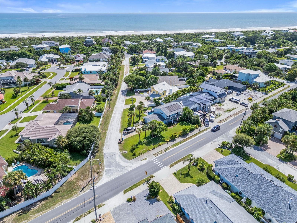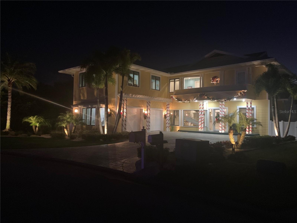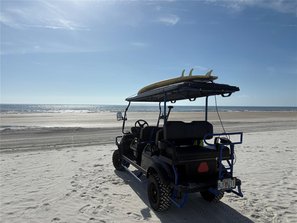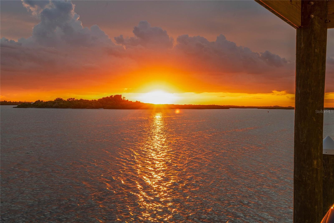Contact Joseph Treanor
Schedule A Showing
2012 Spyglass Lane, NEW SMYRNA BEACH, FL 32169
Priced at Only: $4,950,000
For more Information Call
Mobile: 352.442.9523
Address: 2012 Spyglass Lane, NEW SMYRNA BEACH, FL 32169
Property Photos
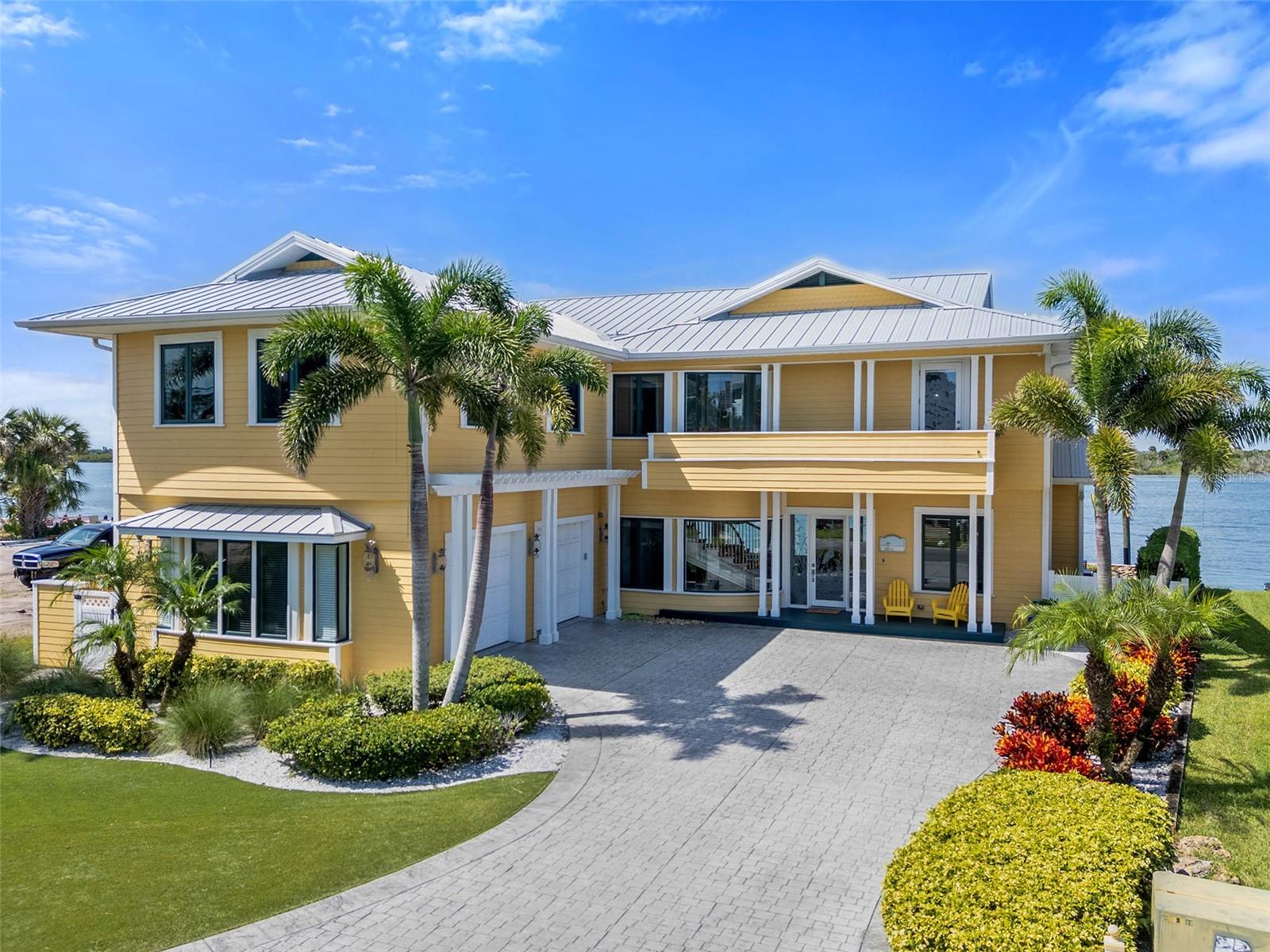
Property Location and Similar Properties
- MLS#: O6336001 ( Residential )
- Street Address: 2012 Spyglass Lane
- Viewed: 31
- Price: $4,950,000
- Price sqft: $885
- Waterfront: Yes
- Wateraccess: Yes
- Waterfront Type: Intracoastal Waterway,River Front
- Year Built: 1999
- Bldg sqft: 5592
- Bedrooms: 5
- Total Baths: 5
- Full Baths: 5
- Garage / Parking Spaces: 2
- Days On Market: 22
- Additional Information
- Geolocation: 29.0584 / -80.9121
- County: VOLUSIA
- City: NEW SMYRNA BEACH
- Zipcode: 32169
- Subdivision: Spyglass
- Provided by: COLLADO REAL ESTATE

- DMCA Notice
-
DescriptionUnderstated Elegance and Refined Coastal Living Awaits You. Truly TURN KEY! Come See this Direct Intracoastal Front Home on New Smyrna Beachs coveted SpyGlass Lane. Perfectly situated on a private cul de sac and deep, wide water. Spectacular views from all the main living spaces. Minutes to the Inlet and a short walk to the beach, you cant get a better location than this! The address may be SpyGlass Lane but no telescope is required to enjoy the dolphin show and constant boat parade from the comfort of this stunning custom home. From the moment you enter, your eyes are drawn to the incredible water views and open spaces. From the gracious entry area you immediately notice the high level of custom details distinguishing this home. The large living room features a natural gas fireplace and custom built in cabinetry. From the living room you have immediate access to the spacious covered porch and to the adjacent dining area doubling as a billiard room through the magic of a custom pool/dining table. Flowing from the dining area you are invited into the large "Chef's" kitchen and family room spaces. The kitchen features a walk in pantry and high end stainless appliances including: french door refrigerator with "flex" drawers for either freezer or additional refrigerator space, natural gas six burner range plus griddle and two ovens, range hood, dishwasher, microwave, warming drawer and beverage refrigerator. The center piece of the kitchen is a 6' x 9' island with gorgeous stone counter top and integrated counter height seating. Adjacent to the kitchen is a large family room with an additional natural gas fireplace, walls of windows and french doors opening to the river front porch. The elevated porch allows for views to the pool and spa, flagstone patio and the brand new (2025 built) dock with covered boat lift. A full bathroom on the main level allows for quick access to the pool area and for rinsing off after fishing or a morning in the surf. Store the golf cart, scooters, fishing equipment and surfboards in the over sized two bay garage with custom epoxy floor covering and built in storage system. Upstairs you find five bedrooms and four more full bathrooms. Also upstairs is a large media/bonus room with sink, refrigerator, cinema seating and built in cabinetry. The Primary Suite offers spectacular river views and an elegant primary bath with garden tub, separate shower, double sinks, marble counter tops and a private water closet. This jewel on the river was beautifully renovated in 2018. Metal Roof new in 2022. Three Separate A/C units all new in 2018. Brand new elevated Dock with covered 12,000 lb lift completed in August 2025. The new dock includes a 4 Pole Setup to accommodate additional, large boat. Be sure to check out the photos and Virtual Tour / Video to fully appreciate this special home and spectacular location. Measurements are approximate and Buyer responsible to verify all dimensions.
Features
Waterfront Description
- Intracoastal Waterway
- River Front
Appliances
- Dishwasher
- Dryer
- Microwave
- Range
- Range Hood
- Refrigerator
- Washer
Home Owners Association Fee
- 200.00
Association Name
- Paul J. Delfino
Carport Spaces
- 0.00
Close Date
- 0000-00-00
Cooling
- Central Air
Country
- US
Covered Spaces
- 0.00
Exterior Features
- Balcony
- French Doors
- Private Mailbox
Flooring
- Carpet
- Tile
Furnished
- Furnished
Garage Spaces
- 2.00
Heating
- Central
- Electric
Insurance Expense
- 0.00
Interior Features
- Built-in Features
- Ceiling Fans(s)
- Eat-in Kitchen
- High Ceilings
- Kitchen/Family Room Combo
- Open Floorplan
- PrimaryBedroom Upstairs
- Solid Wood Cabinets
- Stone Counters
- Walk-In Closet(s)
- Window Treatments
Legal Description
- LOT 2 SPYGLASS SUB MB 42 PG 103 PER OR 4213 PGS 3820-3821 PER OR 6851 PG 3406 PER OR 7155 PG 0038
Levels
- Two
Living Area
- 4168.00
Lot Features
- City Limits
- Paved
Area Major
- 32169 - New Smyrna Beach
Net Operating Income
- 0.00
Occupant Type
- Owner
Open Parking Spaces
- 0.00
Other Expense
- 0.00
Parcel Number
- 7405-03-00-0020
Parking Features
- Driveway
- Garage Door Opener
- Garage Faces Side
- Off Street
Pets Allowed
- Yes
Pool Features
- In Ground
Property Type
- Residential
Roof
- Metal
Sewer
- Public Sewer
Tax Year
- 2024
Township
- 17
Utilities
- Cable Connected
- Electricity Connected
- Natural Gas Connected
- Public
- Sewer Connected
- Water Connected
View
- Water
Views
- 31
Virtual Tour Url
- https://www.youtube.com/watch?v=nBSdQ6asM2Y
Water Source
- Public
Year Built
- 1999
Zoning Code
- 10R4

- Joseph Treanor
- Tropic Shores Realty
- If I can't buy it, I'll sell it!
- Mobile: 352.442.9523
- 352.442.9523
- joe@jetsellsflorida.com





