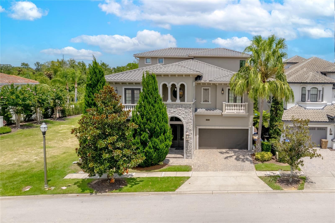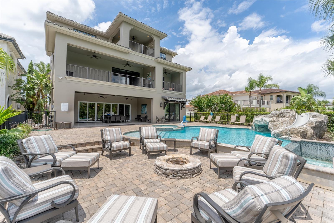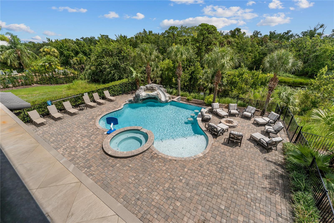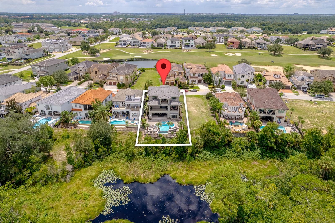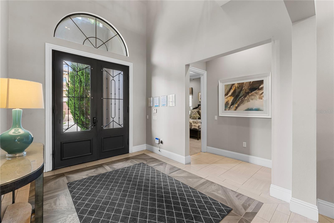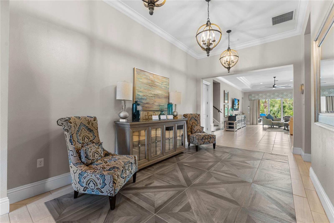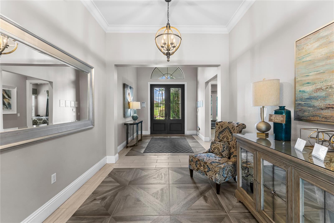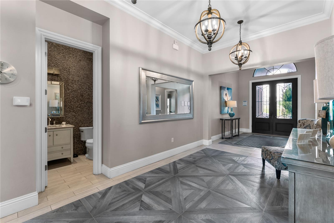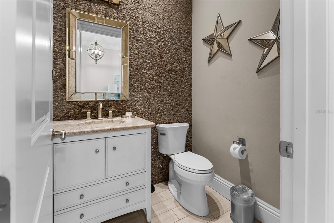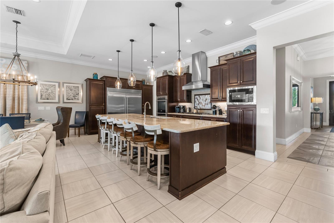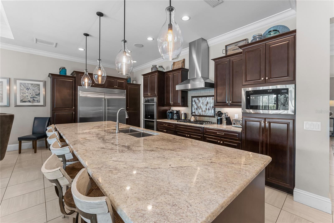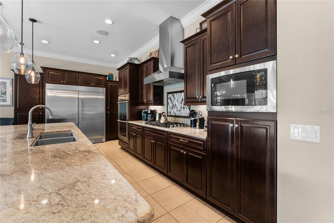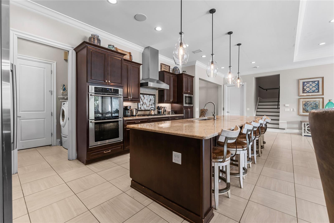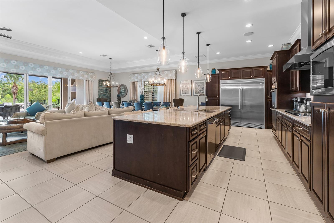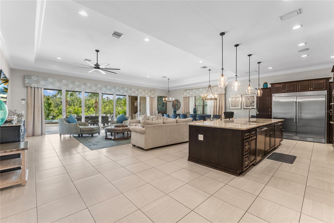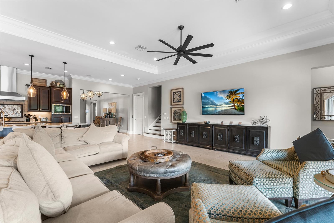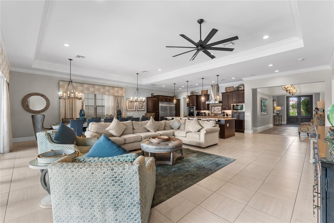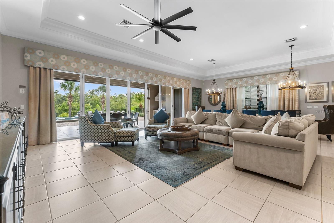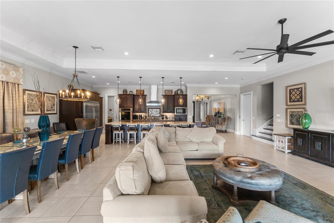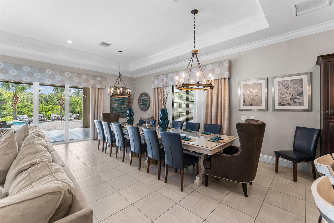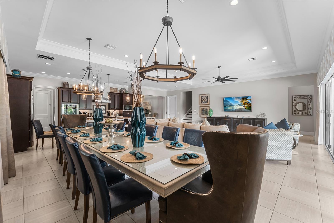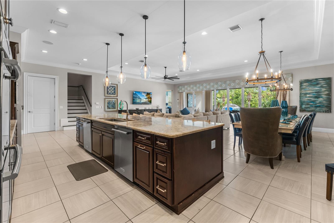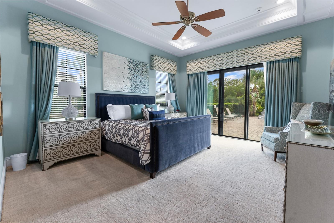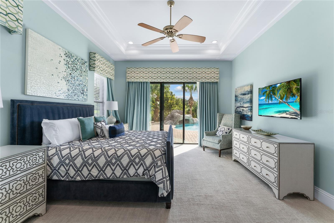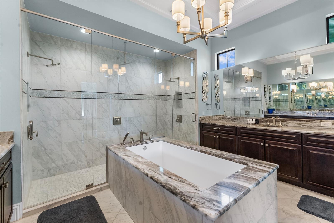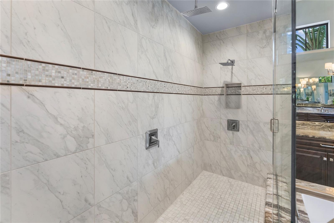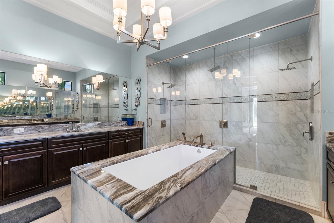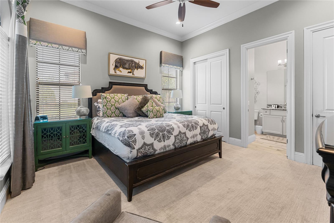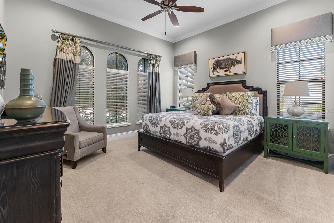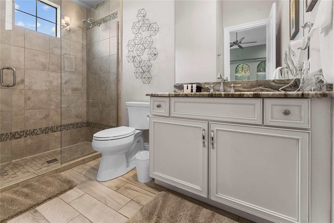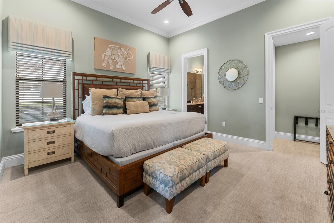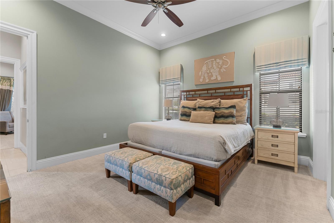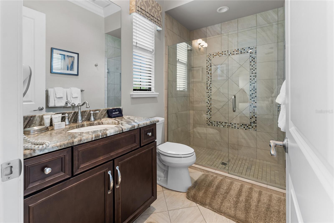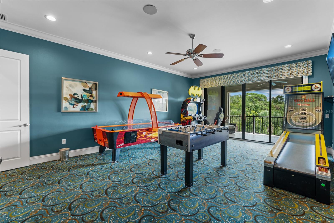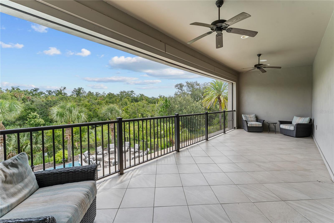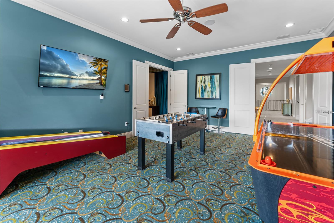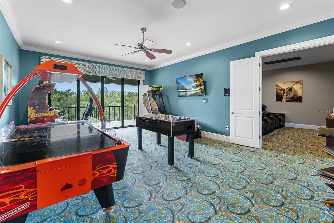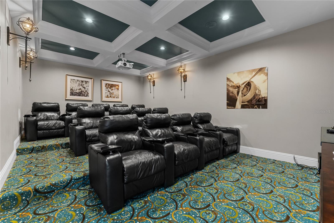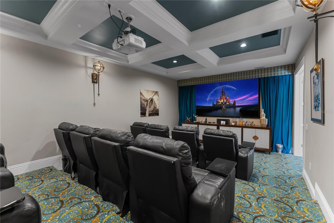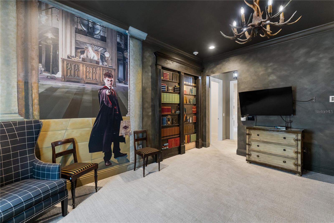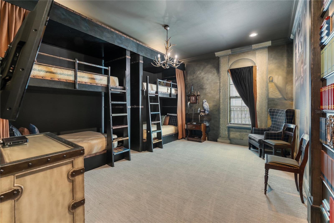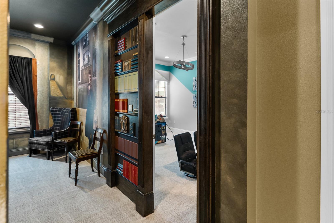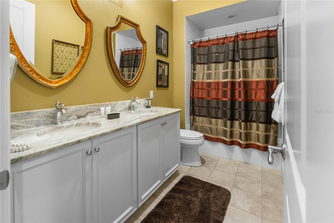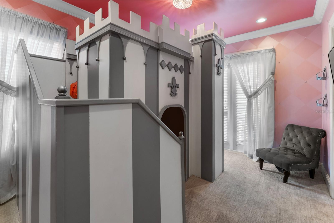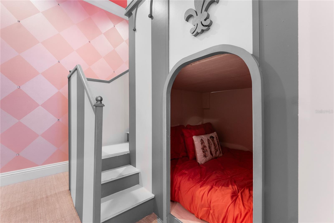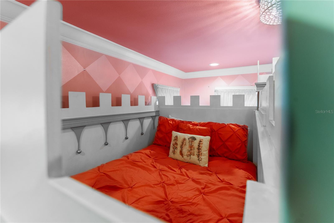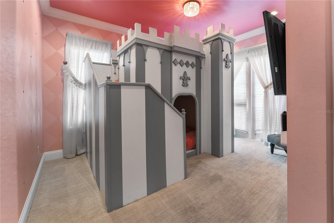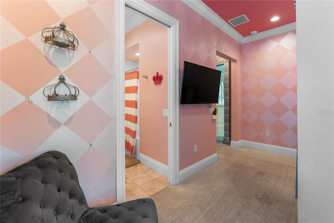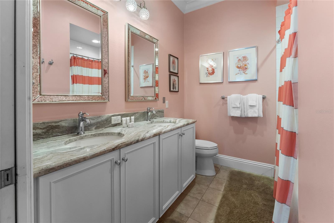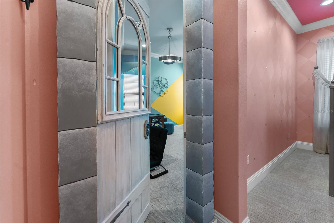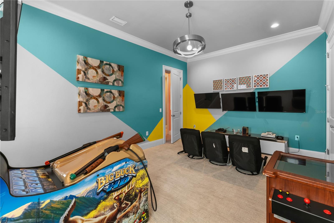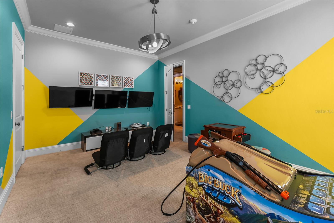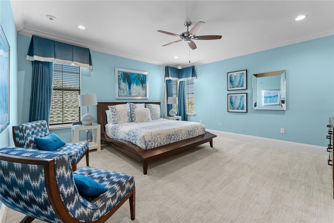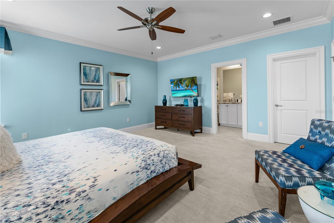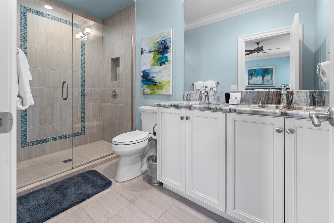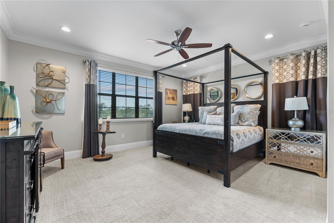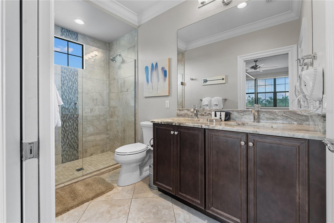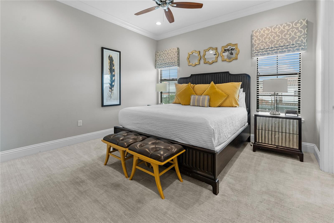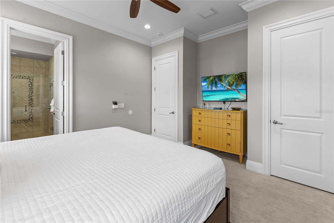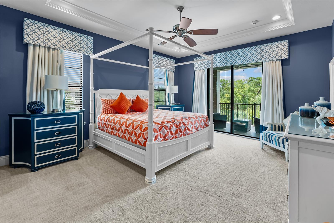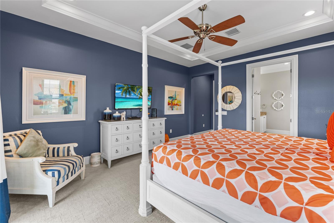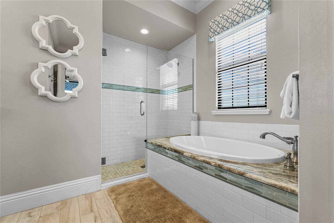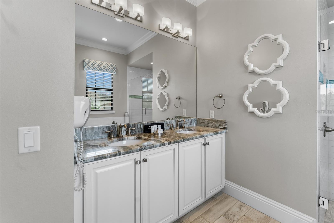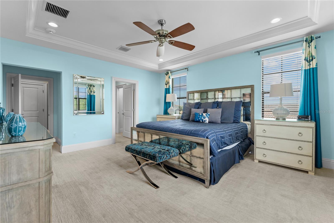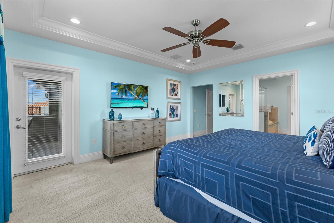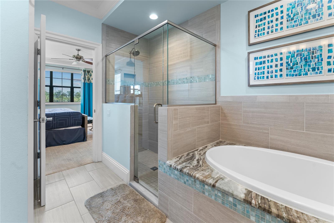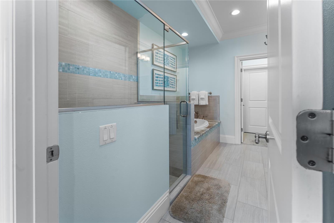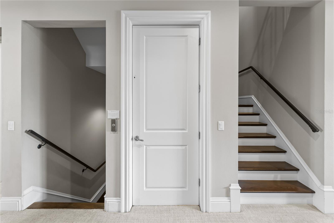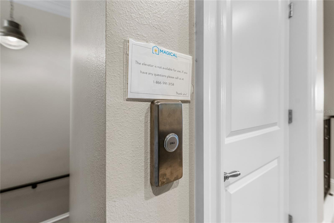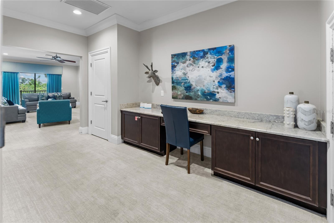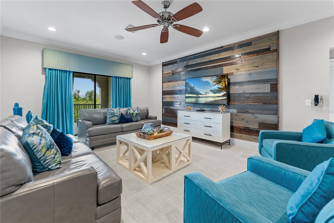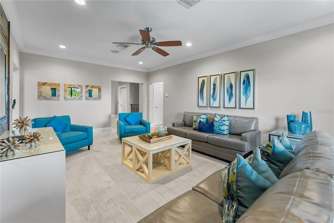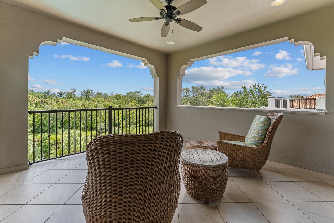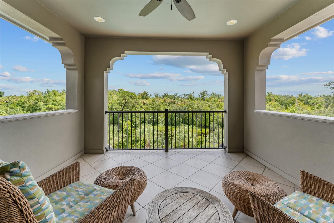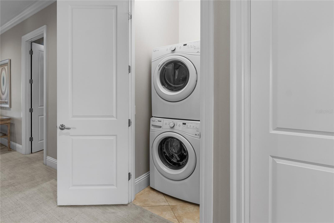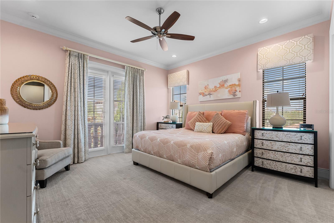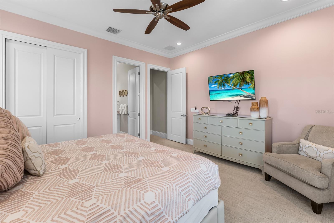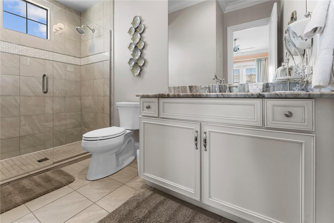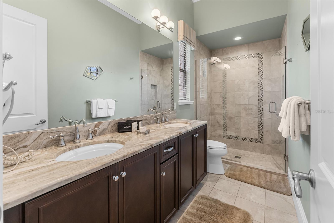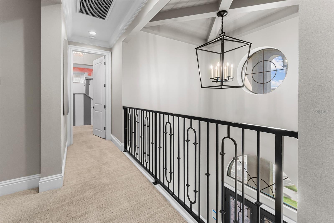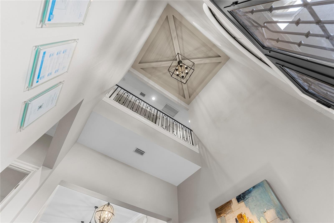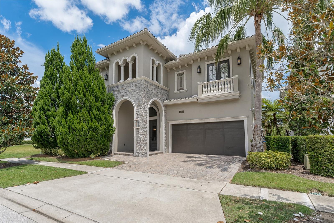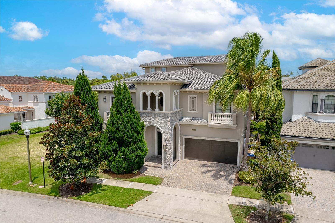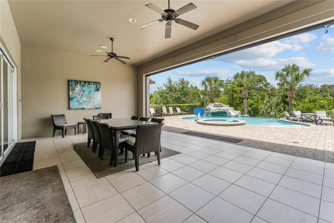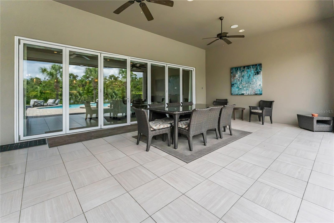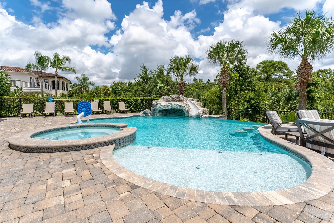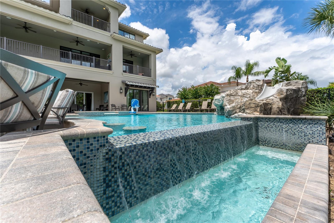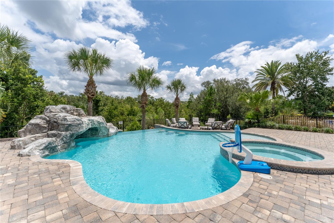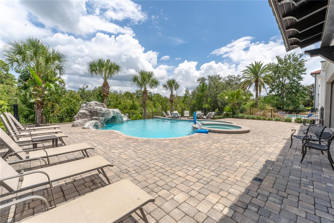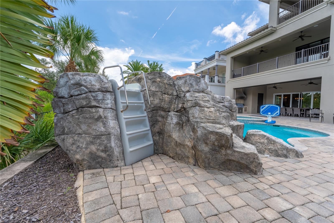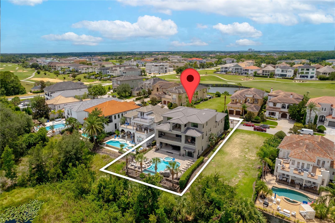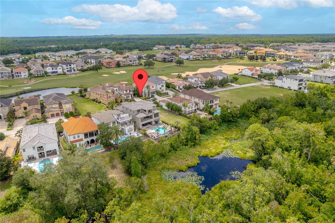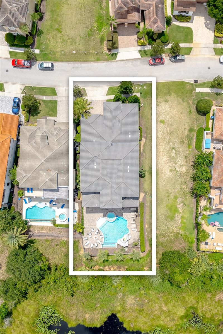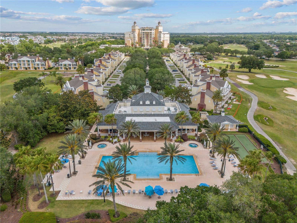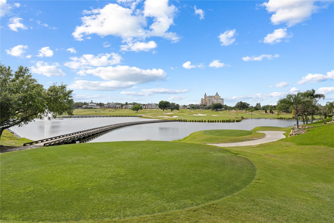Contact Joseph Treanor
Schedule A Showing
600 Muirfield Loop, REUNION, FL 34747
Priced at Only: $3,175,000
For more Information Call
Mobile: 352.442.9523
Address: 600 Muirfield Loop, REUNION, FL 34747
Property Location and Similar Properties
- MLS#: O6335478 ( Residential )
- Street Address: 600 Muirfield Loop
- Viewed: 268
- Price: $3,175,000
- Price sqft: $327
- Waterfront: No
- Year Built: 2016
- Bldg sqft: 9712
- Bedrooms: 11
- Total Baths: 13
- Full Baths: 11
- 1/2 Baths: 2
- Garage / Parking Spaces: 2
- Days On Market: 198
- Additional Information
- Geolocation: 28.2844 / -81.5991
- County: OSCEOLA
- City: REUNION
- Zipcode: 34747
- Subdivision: Reunion West Vlgs North
- Elementary School: Westside K
- Middle School: West Side
- High School: Poinciana
- Provided by: CORCORAN PREMIER REALTY
- Contact: Alice Anne Jackson
- 407-965-1155

- DMCA Notice
-
DescriptionIdeally situated on a prime lot in the highly desirable and award winning reunion resort, this custom built estate home boasts panoramic views of lush natural woodland with pond backdrop providing both scenic beauty as well as privacy. No rear neighbors! Professionally designed & decorated over 3 floors and with high end features abound, this fully furnished & turnkey home is perfect for entertaining family & guests on a large scale with versatility of usage from a primary residence, second/vacation home and/or investment property! This home comes with an impressive bookings calendar if kept in the existing short term rental program. As soon as you step inside the entryway, the double heighted soaring ceiling of the foyer immediately sets a scene of grandeur and allows for plenty of natural light. At the heart of the home is a vast open plan concept living area comprised of the gourmet kitchen (which is a chefs dream with expansive center island, high end stainless steel appliances and breakfast bar seating for 6), enhanced by a dining table area (which comfortably seats 18) and spacious but comfortable lounge sitting area. Comprised of 9 well appointed primary bedroom suites and 2 distinguished bespoke themed bedrooms (harry potter and princess inspired), all with ensuite bathrooms, this spectacular residence can comfortably accommodate up to 24 guests. Awaiting your enjoyment, there are multiple casual living areas as well as lavish entertaining lounge spaces to relax, socialize, watch a movie or for those who prefer, a night of gaming! For your added convenience, there is also a residential elevator. Ample amenities include a dedicated arcade room, a home theater (seating 13), a secret hidden hide away gaming room (flanked each side by the themed bedrooms) and loft office style area. Designed to take full advantage of florida lifestyle living, the resort style outdoor area is a private oasis with both covered lanai and open sun patio space highlights include a spectacular heated infinity edge pool with spillover spa, waterfall with grotto, a pool slide as well as swim up in pool bar stools, well equipped summer kitchen, firepit, plentiful lounge & enjoyment spaces and outdoor bathroom. Seamlessly blending the indoor with the outdoor and further complementing the home, there is access to multiple private balconies overlooking both the pool area and the stunning sweeping views. Flexibility has been preserved in the garage, a rare occurrence in the community, which also serves as a basketball half court. Other features of the home include a sonos sound system, 2 dedicated independent laundry areas and plenty of closet & storage space throughout. An active transferrable membership grants access to the many amenities of the reunion resort with its three world class golf courses (designed by arnold palmer, tom watson and jack nicklaus), a golf academy, clubhouse at the bears den, six onsite restaurants, twelve community swimming pools, a multimillion dollar water park, har true tennis courts, pickleball, bocce ball, volleyball, crazy golf, a playground, full service salon and spa. Reunion is conveniently located a couple of miles away from walt disney world resort, seaworld and universal studios. Video as well as 3d virtual tour and floorplan available! Dont miss out, schedule your private showing today! ***additional opportunity: adjacent homesite at 594 muirfield loop is also available for purchase mls # o6335453***
Features
Appliances
- Built-In Oven
- Dishwasher
- Disposal
- Dryer
- Freezer
- Microwave
- Range
- Range Hood
- Refrigerator
- Tankless Water Heater
- Trash Compactor
- Washer
- Wine Refrigerator
Association Amenities
- Cable TV
- Fitness Center
- Gated
- Maintenance
- Pool
Home Owners Association Fee
- 588.00
Home Owners Association Fee Includes
- Guard - 24 Hour
- Cable TV
- Pool
- Internet
- Maintenance Grounds
- Pest Control
- Security
Association Name
- Artemis Lifestyle Services/John Kingsley
Association Phone
- 407-7052190 x229
Baths Full
- 11
Baths Total
- 13
Carport Spaces
- 0.00
Close Date
- 0000-00-00
Cooling
- Central Air
Country
- US
Covered Spaces
- 0.00
Exterior Features
- Balcony
- French Doors
- Lighting
- Outdoor Kitchen
- Sidewalk
- Sliding Doors
Fencing
- Fenced
Flooring
- Carpet
- Tile
Furnished
- Furnished
Garage Spaces
- 2.00
Heating
- Electric
- Natural Gas
High School
- Poinciana High School
Insurance Expense
- 0.00
Interior Features
- Built-in Features
- Ceiling Fans(s)
- Coffered Ceiling(s)
- Crown Molding
- Eat-in Kitchen
- Elevator
- High Ceilings
- Kitchen/Family Room Combo
- Living Room/Dining Room Combo
- Open Floorplan
- Primary Bedroom Main Floor
- PrimaryBedroom Upstairs
- Stone Counters
- Thermostat
- Tray Ceiling(s)
- Walk-In Closet(s)
- Window Treatments
Legal Description
- REUNION WEST VILLAGES NORTH PB 16 PGS 23-31 LOT 65 27-25-27
Levels
- Three Or More
Living Area
- 7901.00
Lot Features
- In County
- Landscaped
- Level
- Near Golf Course
- Sidewalk
- Paved
Middle School
- West Side
Area Major
- 34747 - Kissimmee/Celebration
Net Operating Income
- 0.00
Occupant Type
- Vacant
Open Parking Spaces
- 0.00
Other Expense
- 0.00
Other Structures
- Outdoor Kitchen
Parcel Number
- 35-25-27-4881-0001-0650
Parking Features
- Driveway
- Garage Door Opener
- On Street
Pets Allowed
- Breed Restrictions
- Yes
Pool Features
- Gunite
- Heated
- In Ground
- Infinity
- Lighting
- Other
- Outside Bath Access
- Tile
Property Type
- Residential
Roof
- Tile
School Elementary
- Westside K-8
Sewer
- Public Sewer
Style
- Custom
Tax Year
- 2024
Township
- 25
Utilities
- Cable Connected
- Electricity Connected
- Natural Gas Connected
- Phone Available
- Public
- Sewer Connected
- Underground Utilities
- Water Connected
View
- Pool
- Trees/Woods
- Water
Views
- 268
Virtual Tour Url
- https://my.matterport.com/show/?m=PCanSyy45ak&mls=1
Water Source
- Public
Year Built
- 2016
Zoning Code
- OPUD

- Joseph Treanor
- Tropic Shores Realty
- If I can't buy it, I'll sell it!
- Mobile: 352.442.9523
- 352.442.9523
- joe@jetsellsflorida.com





