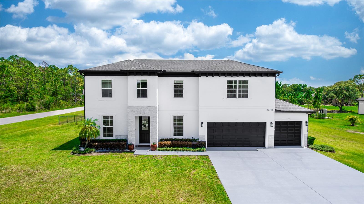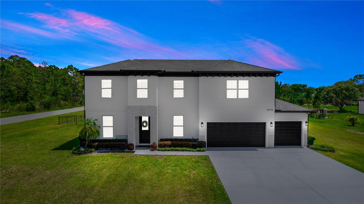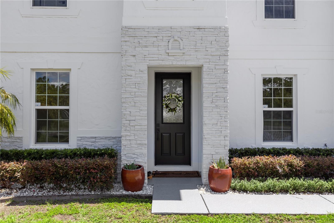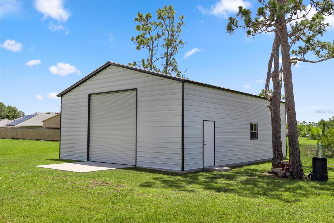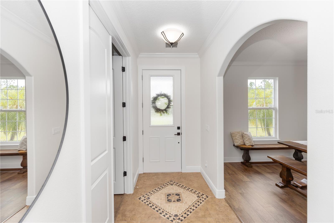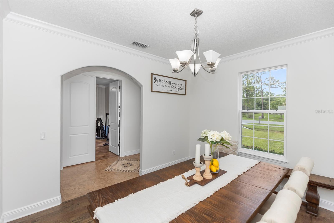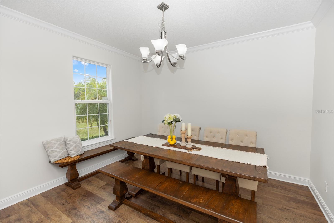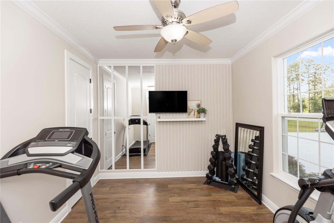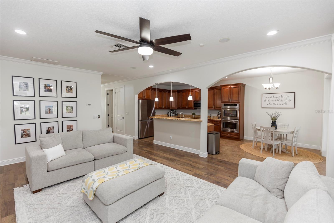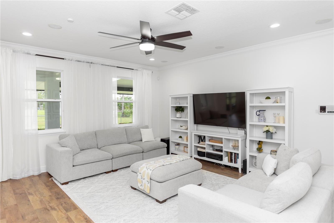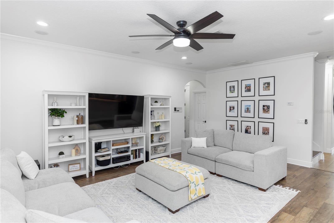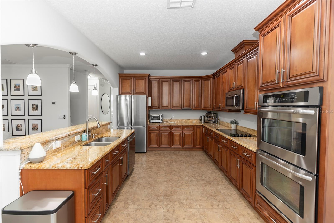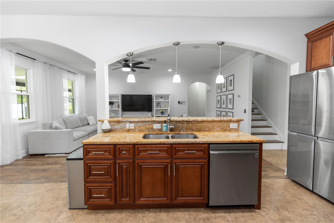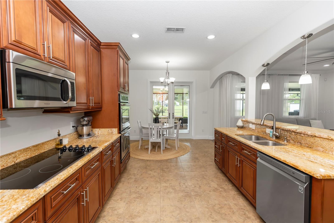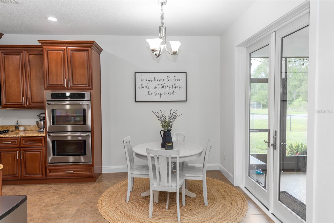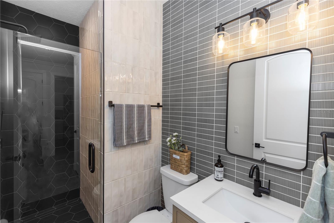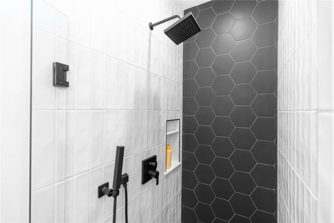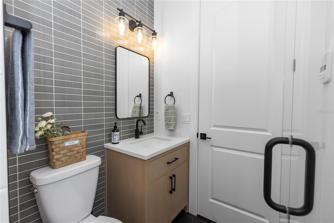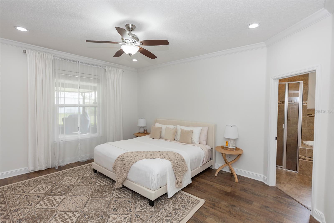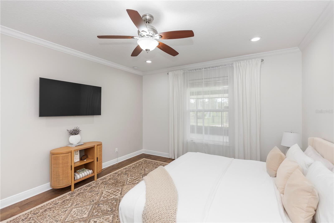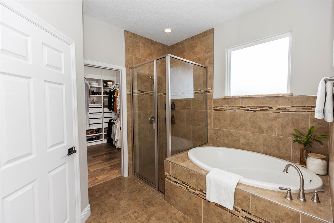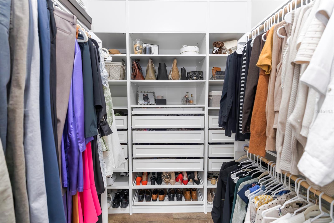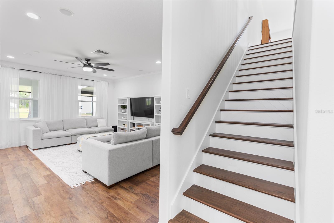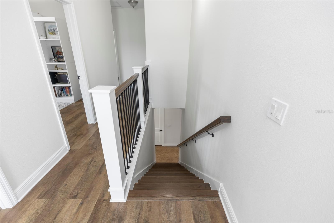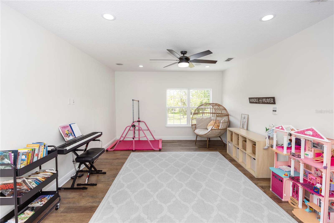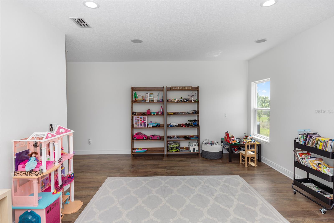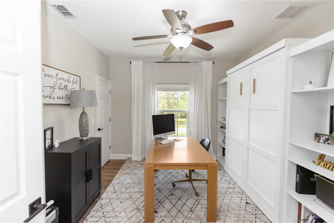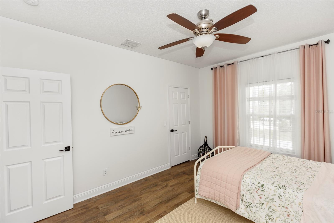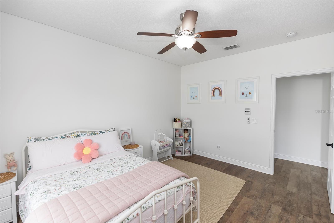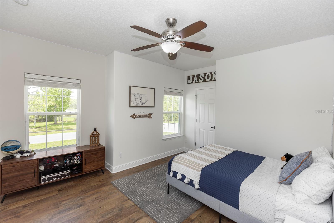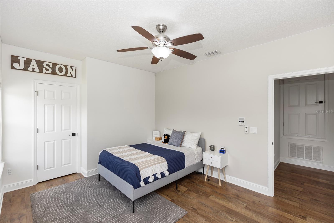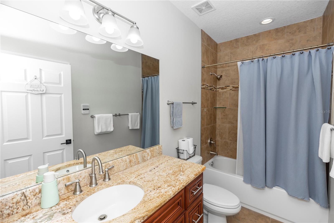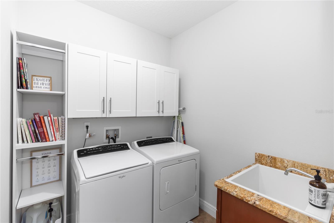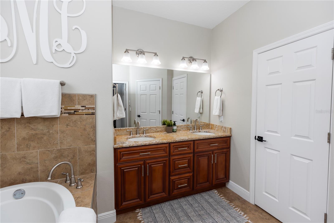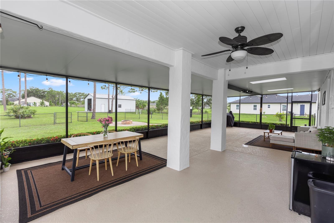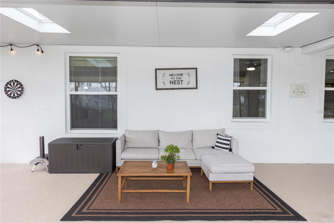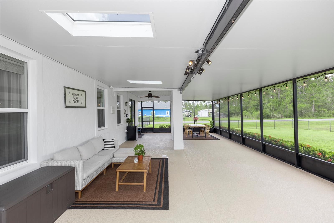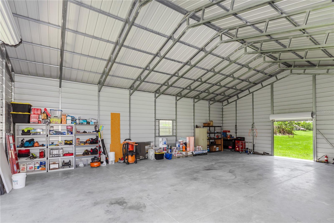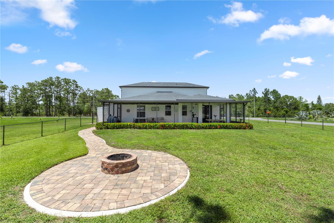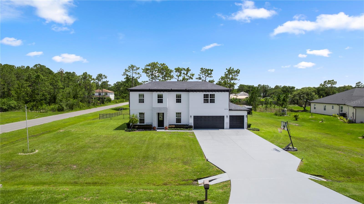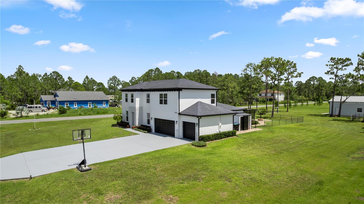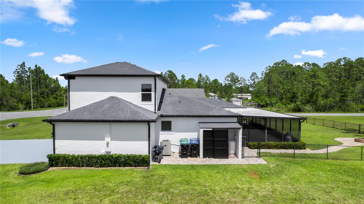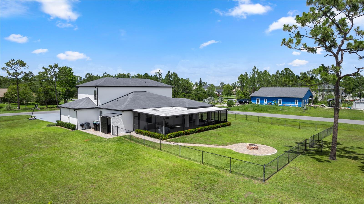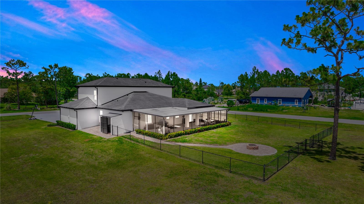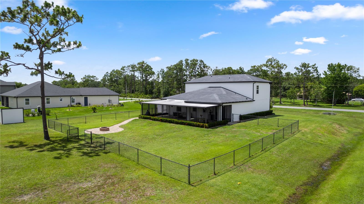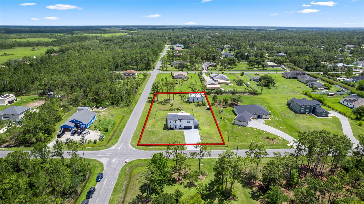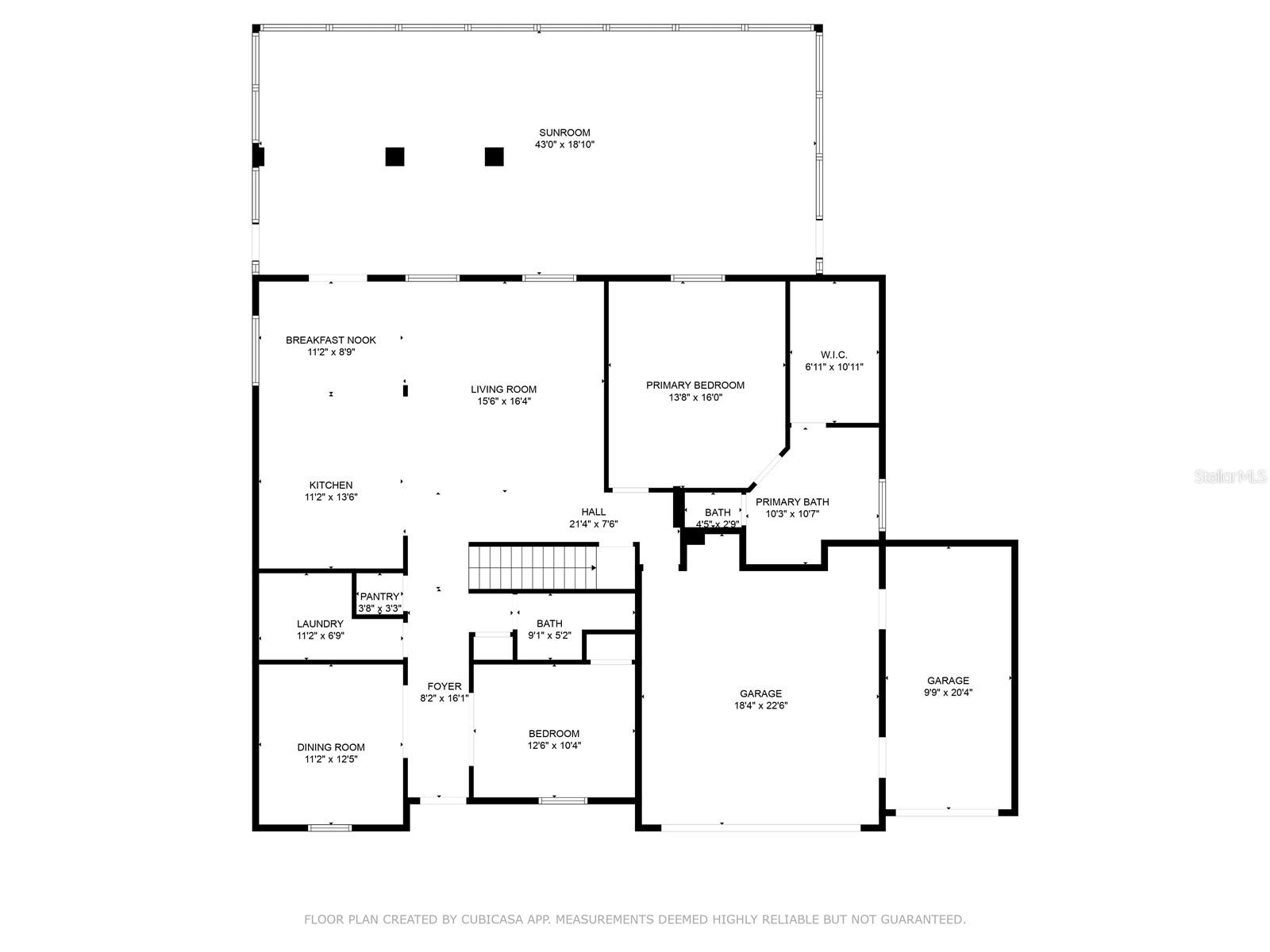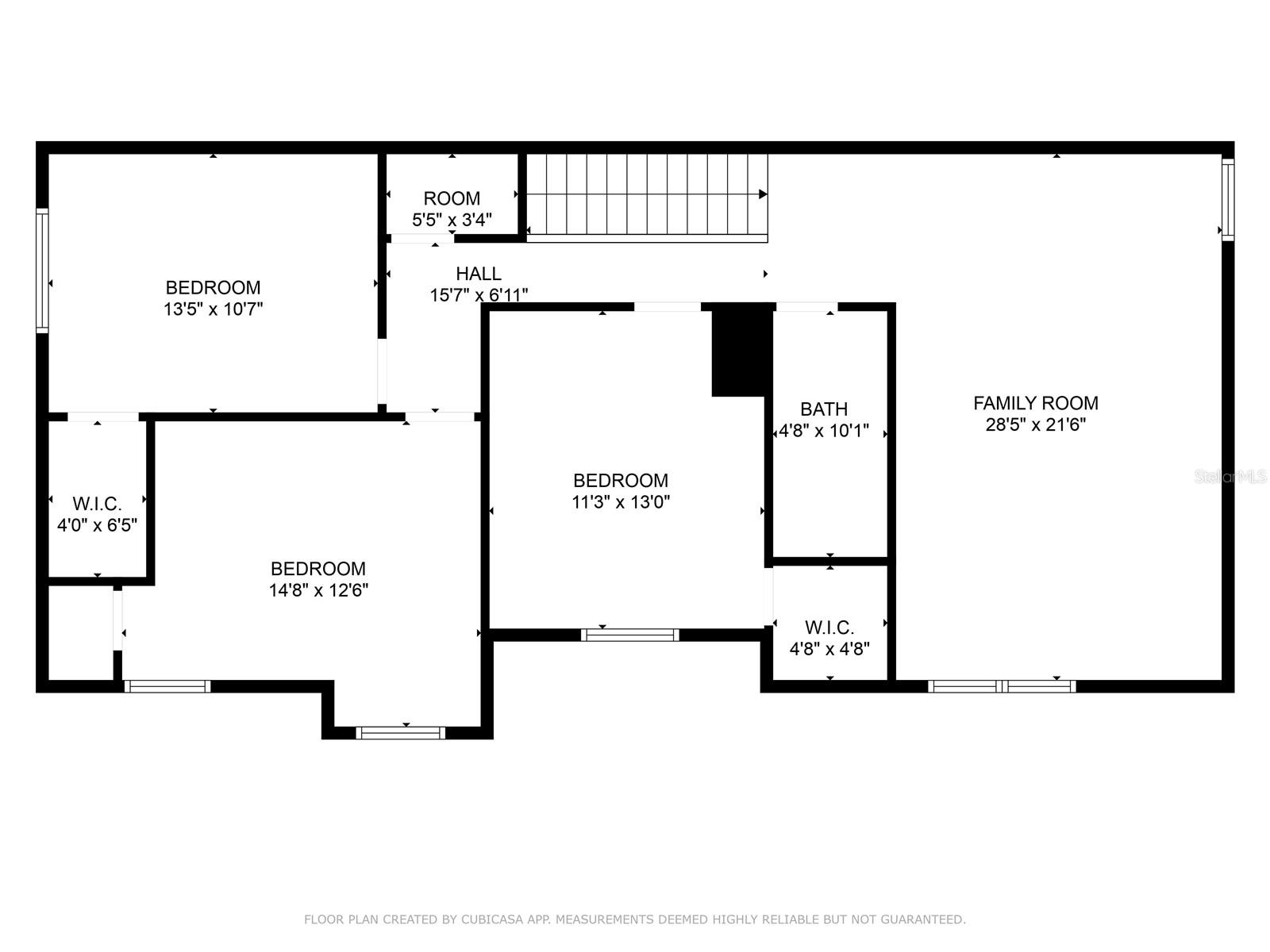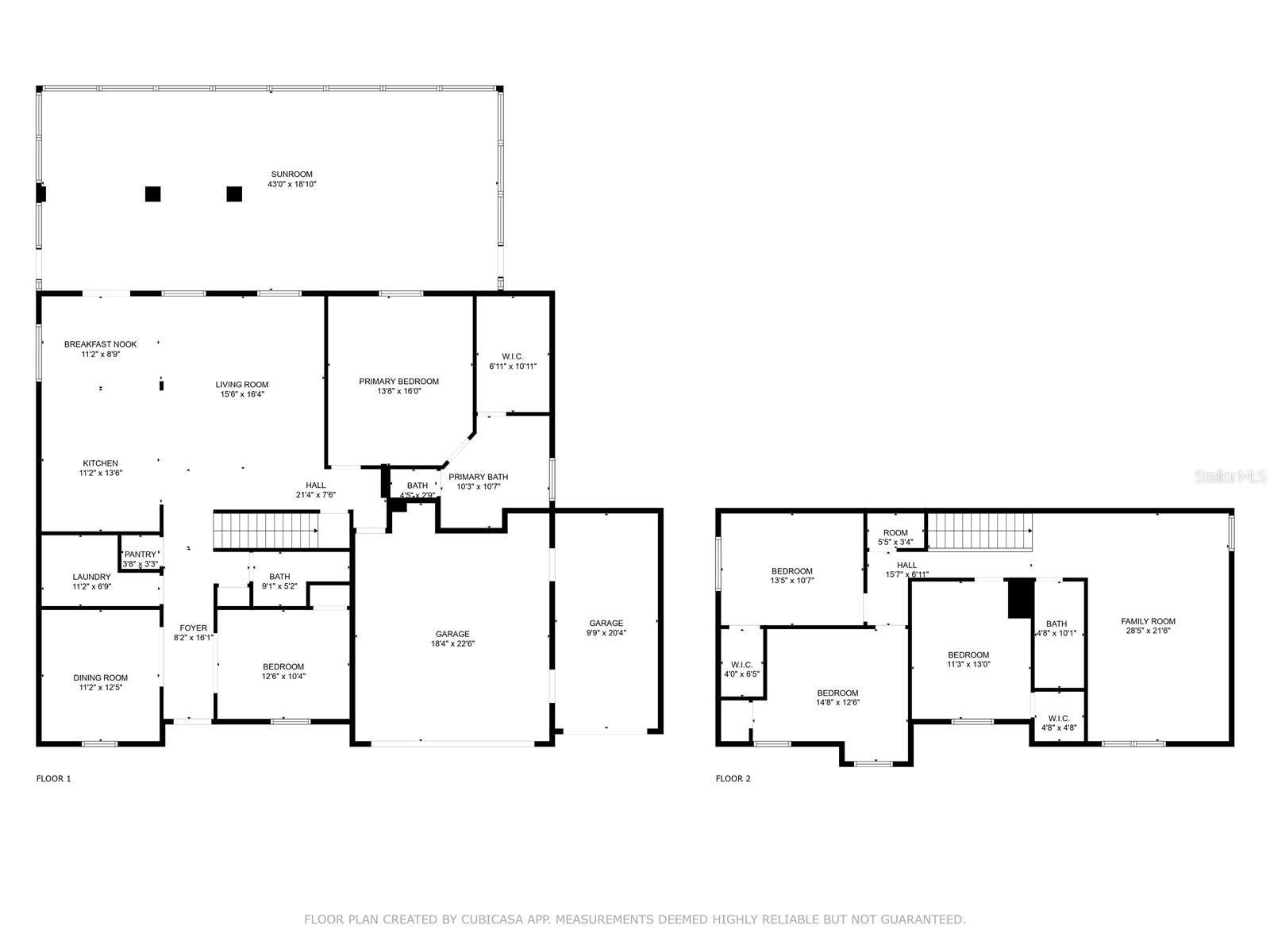Contact Joseph Treanor
Schedule A Showing
20796 Quinn Street, ORLANDO, FL 32833
Priced at Only: $835,000
For more Information Call
Mobile: 352.442.9523
Address: 20796 Quinn Street, ORLANDO, FL 32833
Property Location and Similar Properties
- MLS#: O6318079 ( Residential )
- Street Address: 20796 Quinn Street
- Viewed: 136
- Price: $835,000
- Price sqft: $218
- Waterfront: No
- Year Built: 2016
- Bldg sqft: 3828
- Bedrooms: 5
- Total Baths: 3
- Full Baths: 3
- Garage / Parking Spaces: 3
- Days On Market: 257
- Additional Information
- Geolocation: 28.4734 / -81.0645
- County: ORANGE
- City: ORLANDO
- Zipcode: 32833
- Subdivision: Cape Orlando Estates
- Elementary School: Wedgefield
- Middle School: Wedgefield
- High School: East River
- Provided by: LIVELY REAL ESTATE
- Contact: Britney Hastings
- 386-562-6038

- DMCA Notice
-
Description**SELLER OFFERING UP TO $25,000 TOWARD BUYERS CLOSING COSTS AND HOME WARRANTY with an accepted offer. Home is listed under appraised value instant equity!!!!!** Discover the perfect blend of space, functionality, and modern comfort in this beautifully updated 5 bedroom, 3 bath home situated on a quiet corner 1.03 acre lot. A rare standout feature is the expansive 1,200 square foot enclosed workshop, ideal for RV or boat storage, equipment, hobbies, or even a home based business an exceptional setup for those who need room to build, store, or create. Inside, thoughtful upgrades shine throughout, including brand new flooring, updated doors, and a fully remodeled downstairs bathroom. A private office with double doors offers a dedicated workspace, while the formal dining room provides the perfect setting for gatherings and celebrations. The open concept kitchen is designed for both beauty and function, featuring granite countertops, a center island, double ovens, and generous cabinetry, all opening to a bright and inviting living area. The downstairs primary suite offers a peaceful retreat with a custom walk in closet and serene views. Upstairs, four spacious bedrooms each with its own walk in closet ensure comfort and privacy for everyone. Outdoor living is just as impressive with a massive 20x45 screened in patio, ideal for Florida evenings, entertaining, and weekend barbecues. Additional highlights include a large laundry room, a 3 car garage, and a sought after lifestyle community that is golf cart friendly and offers parks, sports courts, and access to miles of nature trails within Hal Scott Preserve. Conveniently located near major roads, top schools, and shopping, this home offers more than just space, it delivers a true lifestyle upgrade.
Features
Appliances
- Built-In Oven
- Dishwasher
- Disposal
- Electric Water Heater
- Microwave
- Range
- Refrigerator
- Water Softener
Home Owners Association Fee
- 0.00
Carport Spaces
- 0.00
Close Date
- 0000-00-00
Cooling
- Central Air
Country
- US
Covered Spaces
- 0.00
Exterior Features
- Other
Fencing
- Chain Link
Flooring
- Ceramic Tile
- Luxury Vinyl
Garage Spaces
- 3.00
Heating
- Central
High School
- East River High
Insurance Expense
- 0.00
Interior Features
- Eat-in Kitchen
- Primary Bedroom Main Floor
- Solid Surface Counters
- Thermostat
- Walk-In Closet(s)
- Window Treatments
Legal Description
- CAPE ORLANDO ESTATES UNIT 3A 3/101 LOT 98 BLK 1
Levels
- Two
Living Area
- 2888.00
Middle School
- Wedgefield
Area Major
- 32833 - Orlando/Wedgefield/Rocket City/Cape Orland
Net Operating Income
- 0.00
Occupant Type
- Owner
Open Parking Spaces
- 0.00
Other Expense
- 0.00
Other Structures
- Other
Parcel Number
- 24-23-32-1165-10-980
Property Type
- Residential
Roof
- Shingle
School Elementary
- Wedgefield
Sewer
- Septic Tank
Tax Year
- 2024
Township
- 23
Utilities
- BB/HS Internet Available
- Water Available
Views
- 136
Virtual Tour Url
- https://www.propertypanorama.com/instaview/stellar/O6318079
Water Source
- Well
Year Built
- 2016
Zoning Code
- A-2
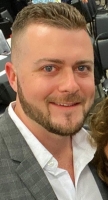
- Joseph Treanor
- Tropic Shores Realty
- If I can't buy it, I'll sell it!
- Mobile: 352.442.9523
- 352.442.9523
- joe@jetsellsflorida.com





