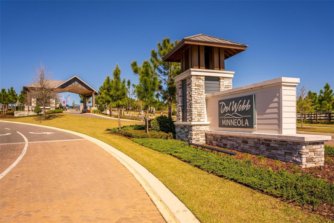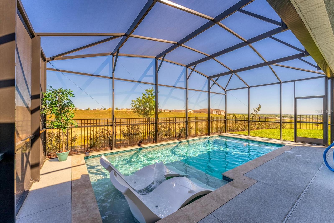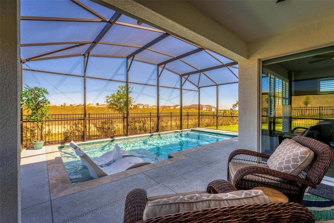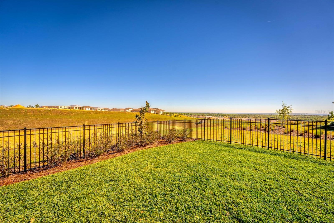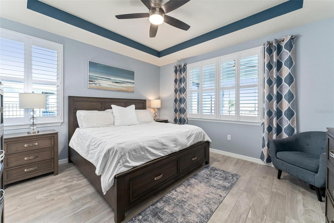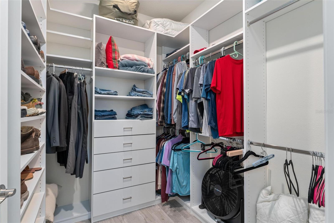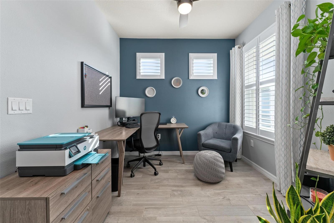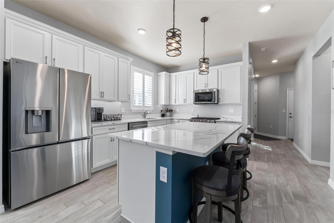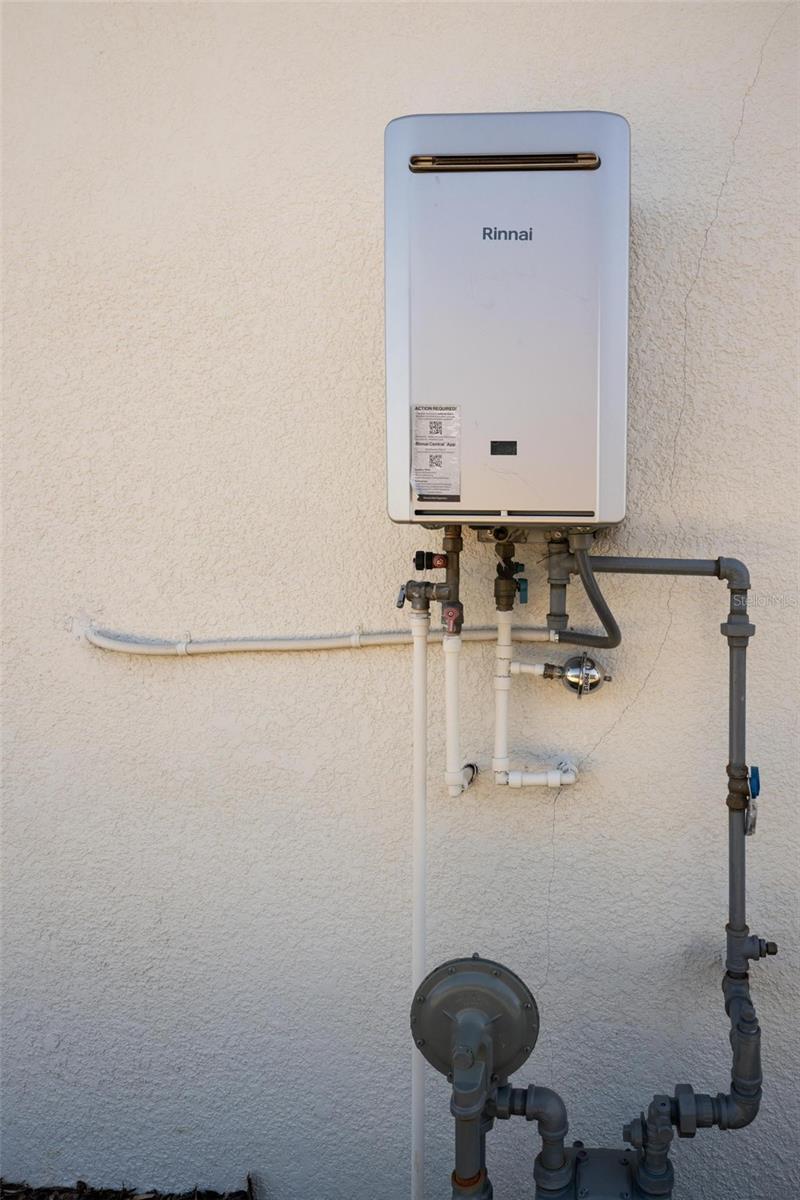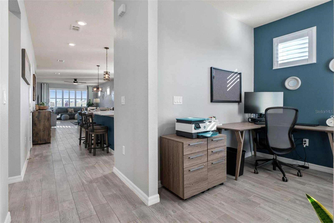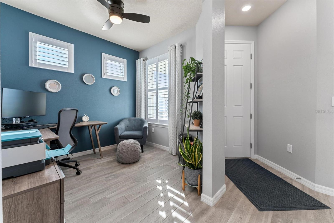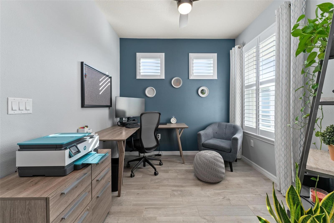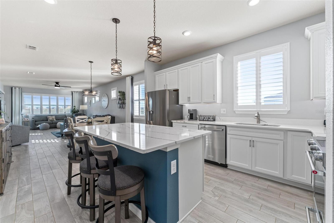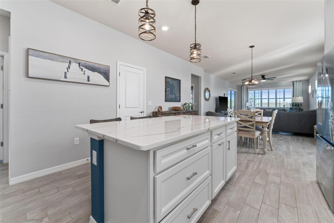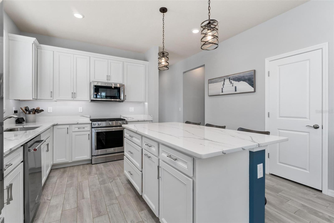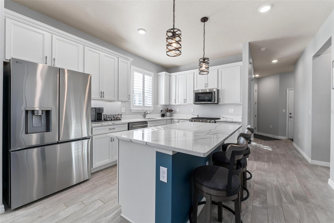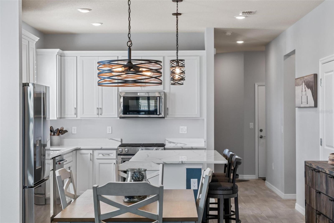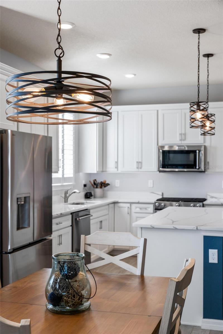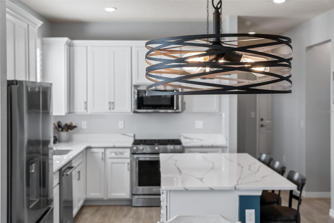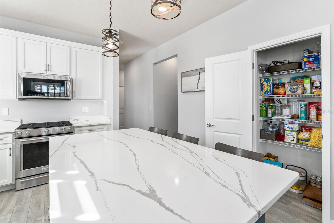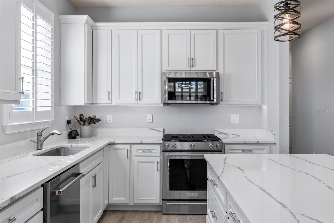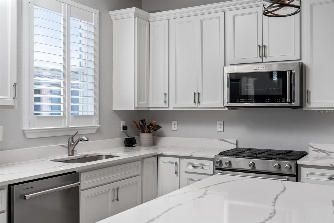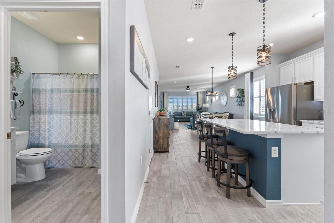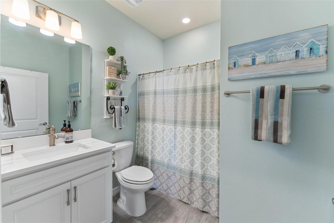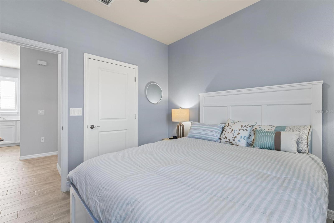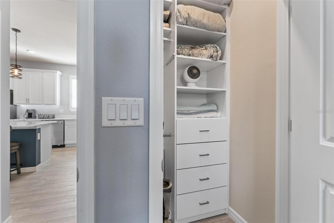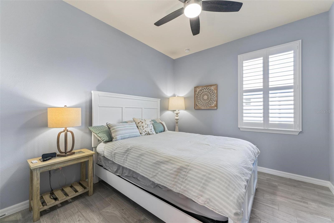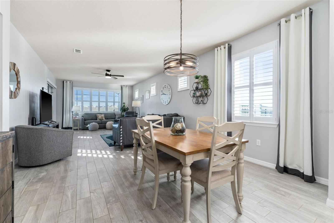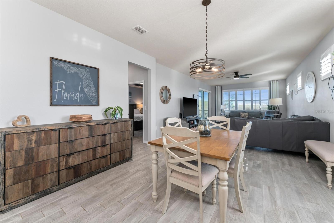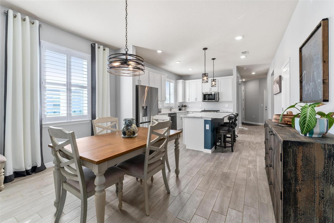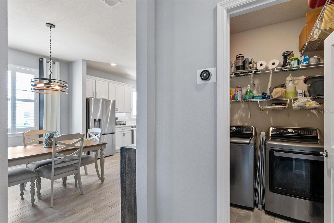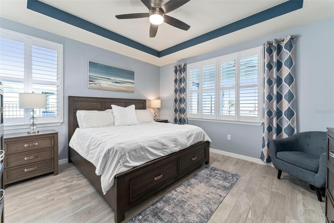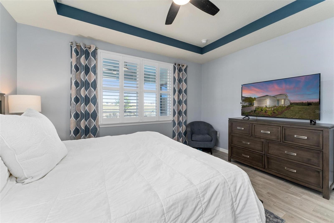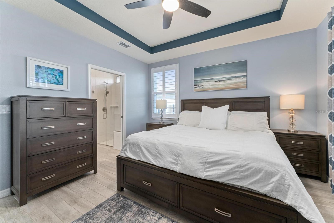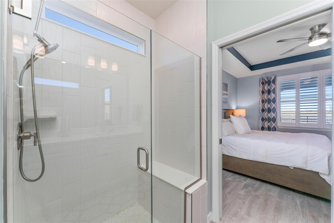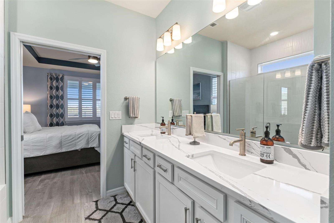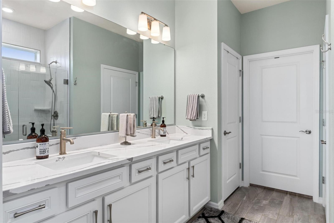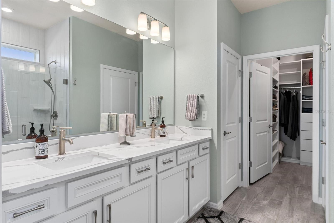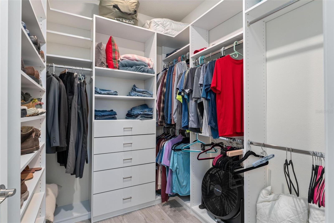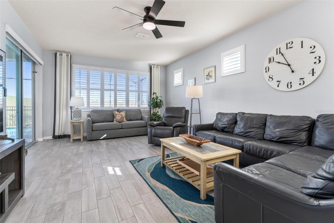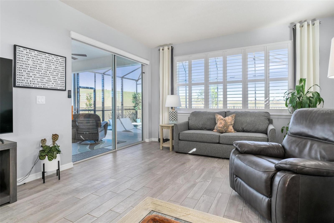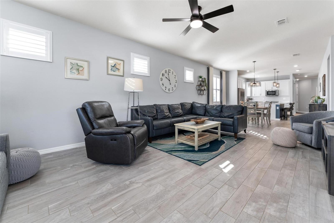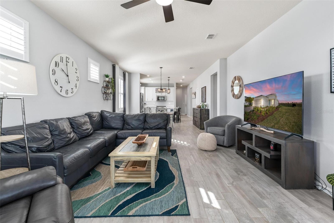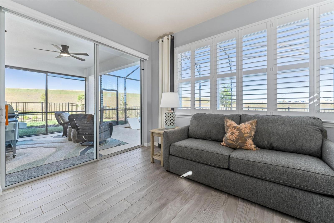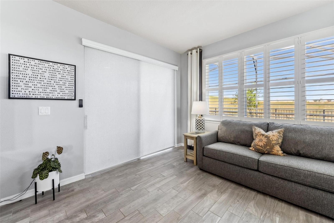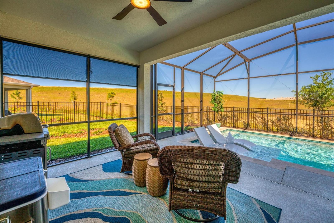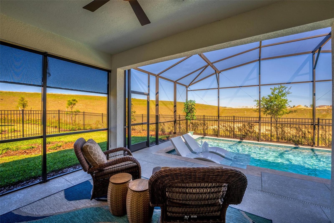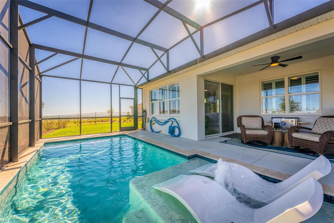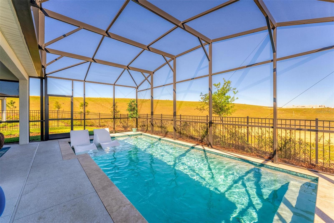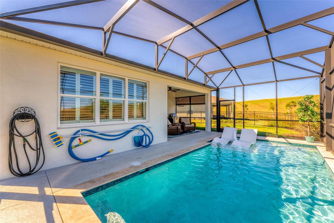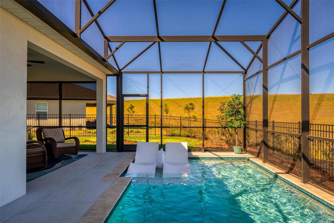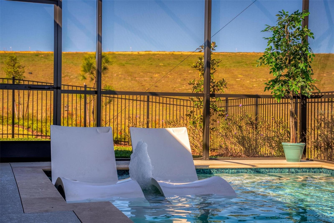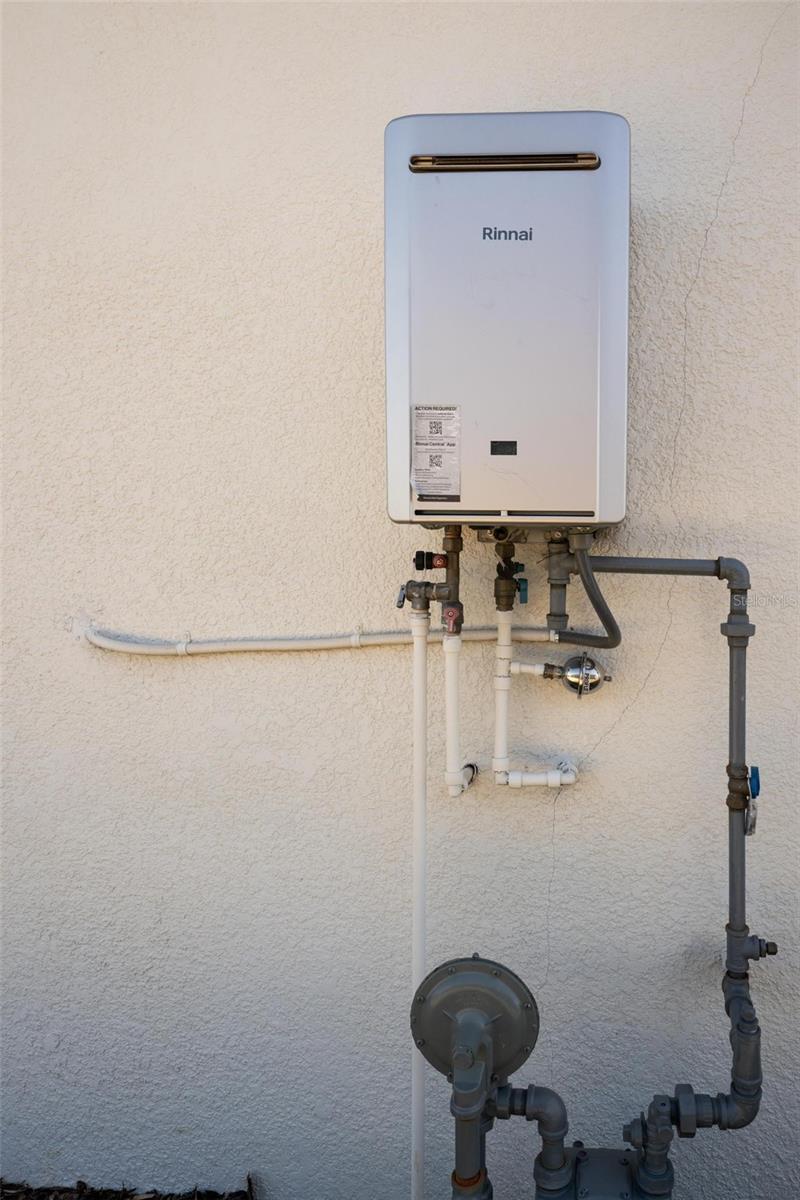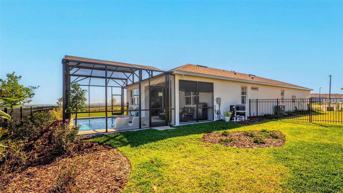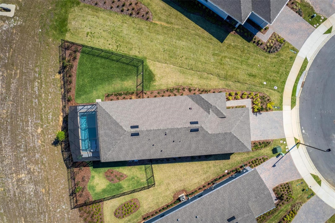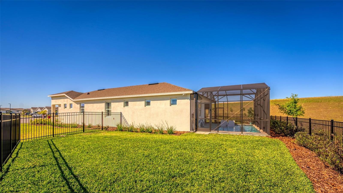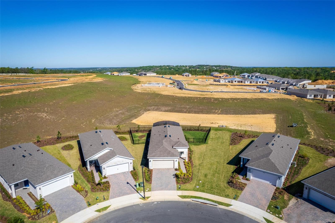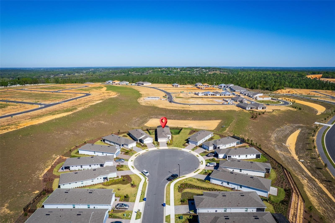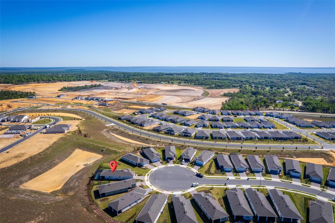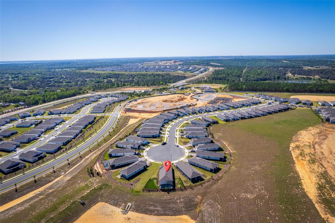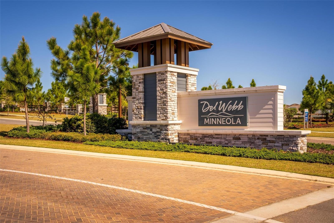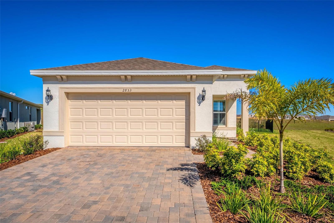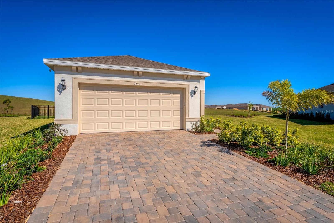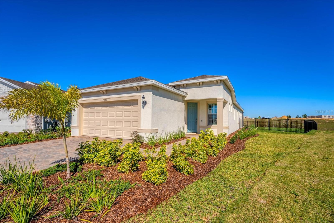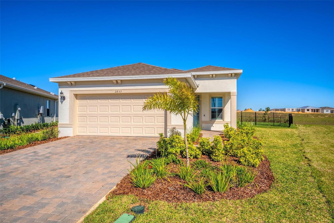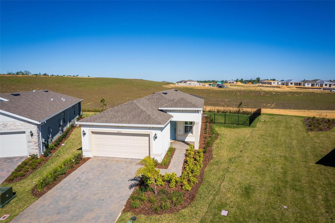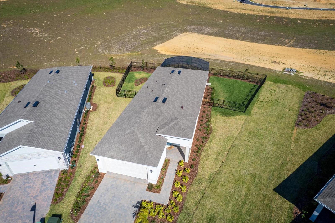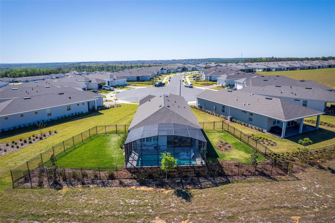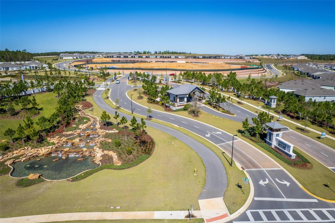Contact Joseph Treanor
Schedule A Showing
2853 Purple Meadow Court, MINNEOLA, FL 34715
Priced at Only: $649,900
For more Information Call
Mobile: 352.442.9523
Address: 2853 Purple Meadow Court, MINNEOLA, FL 34715
Property Photos
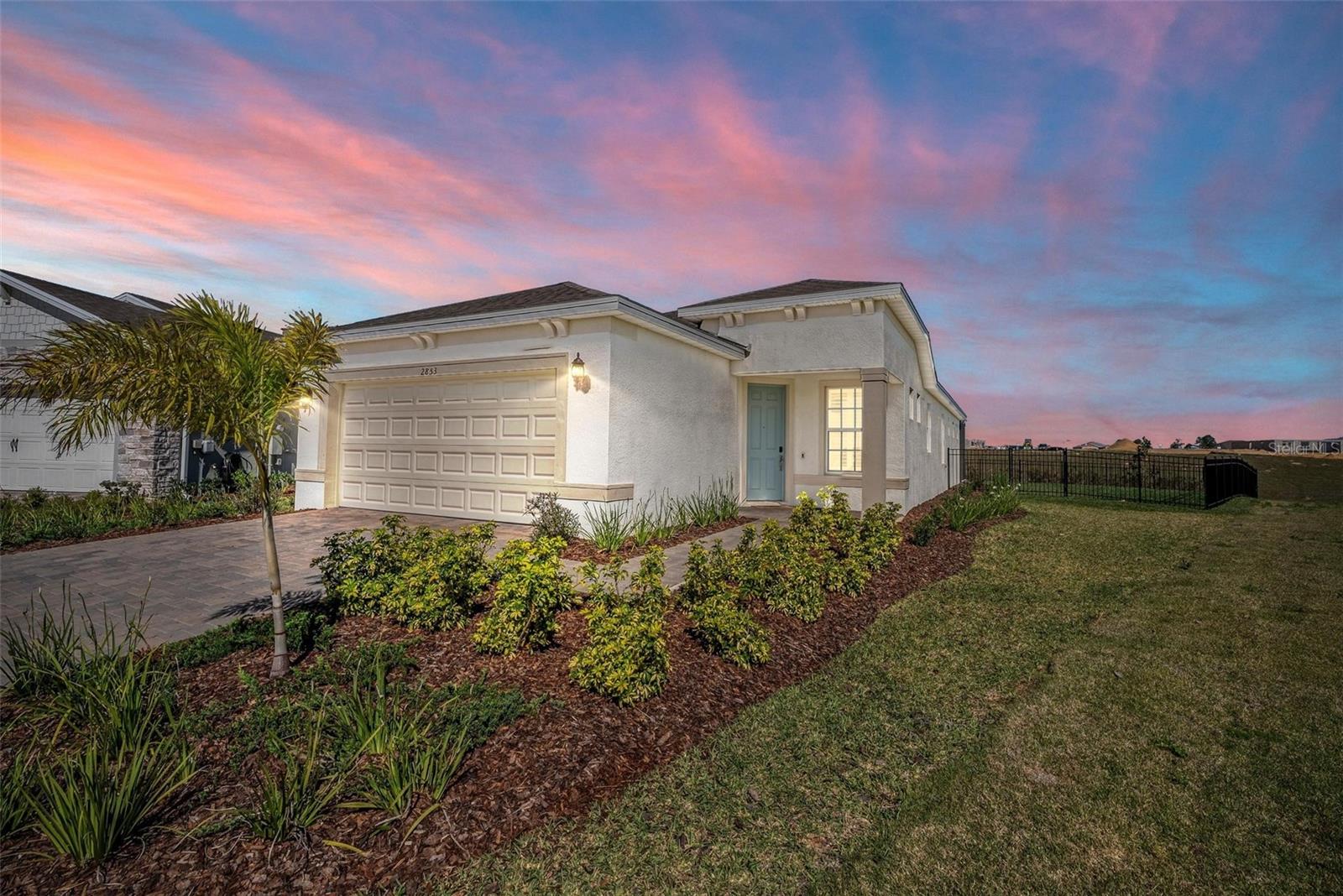
Property Location and Similar Properties
- MLS#: O6293865 ( Residential )
- Street Address: 2853 Purple Meadow Court
- Viewed: 17
- Price: $649,900
- Price sqft: $291
- Waterfront: No
- Year Built: 2024
- Bldg sqft: 2230
- Bedrooms: 2
- Total Baths: 2
- Full Baths: 2
- Garage / Parking Spaces: 2
- Days On Market: 20
- Additional Information
- Geolocation: 28.6263 / -81.7272
- County: LAKE
- City: MINNEOLA
- Zipcode: 34715
- Subdivision: Del Webb Minneola
- Provided by: MARKET CONNECT REALTY LLC
- Contact: Adrian Jiminez
- 407-250-4708

- DMCA Notice
-
DescriptionWelcome to this upgraded two bedroom, two bathroom home, built in 2024 with over $100,000 in enhancements. Situated in a sought after gated 55+ community, this home rests on one of the largest lots, offering breathtaking Lake Apopka views and privacy with no rear neighbors. The expansive lot features a 100 foot wide rear gap, ensuring peace and exclusivity. At the heart of this home is the brand new, fully screened in pool, completed in 2024, with both a heater and chilling system for year round enjoyment. The open air surroundings and panoramic eastern views provide a serene backdrop for morning sunrises over the lake. Inside, every detail is curated for modern elegance. The custom shaker style cabinetry features soft close doors, complemented by oversized quartz countertops and a premium natural gas range. Throughout, custom plantation shutters add privacy and style. Both bedrooms include California style built out closets, and the primary suite boasts tray ceilings and an upgraded en suite bathroom with thick glass shower doors and floor to ceiling designer tilework. This home is as functional as it is beautiful. With 10 foot ceilings, a UV filtered air conditioning system, and foam filled block walls, energy efficiency and air quality are prioritized. A tankless natural gas water heater ensures endless hot water, while an integrated pest control system and termite bond provide peace of mind. The garage features custom shelving for excellent storage. In 2024, additional upgrades include a sleek aluminum fence, automatic interior shade, new ceiling fans, and exterior security floodlights. The kitchen was enhanced with custom pendant lighting and under counter lights, adjustable to set the perfect ambiance. A fresh designer paint palette completes the inviting atmosphere. Beyond the home, residents enjoy a premier 55+ lifestyle. The manned gated entrance ensures security, and the high speed Internet and TV package in the HOA provides seamless connectivity. Perched atop Sugarloaf Mountain, the community provides stunning vista views stretching to Lake Apopka and Downtown Orlando. Residents enjoy resort style amenities, including a state of the art clubhouse with an on site bar and grille. The outdoor pool and spa, fitness center, and movement room provide ample opportunities for wellness. Tennis and pickleball courts, a community garden, and multipurpose rooms foster social engagement, while the lifestyle director curates activities like wine tastings, culinary events, and yoga. The surrounding area of Minneola, Florida, provides access to golf courses like Mission Inn Resort, Bella Collina, and Green Valley Country Club. Outdoor enthusiasts can enjoy Lake Minneola Scenic Trails, boating and fishing on the Clermont Chain of Lakes, and Veterans Memorial Park. The vibrant social scene extends to Historic Downtown Clermont, Lakeridge Winery, and the upcoming Hills City Center, providing endless entertainment, shopping, and dining options. Nearby hospitals like AdventHealth Waterman and Orlando Health South Lake ensure convenient healthcare access. This home is a rare find, blending luxury, privacy, and an unmatched community lifestyle. With its one of a kind lot, extensive upgrades, and premier amenities, its the perfect place to enjoy your next chapter. Schedule your private tour today.
Features
Appliances
- Convection Oven
- Dishwasher
- Disposal
- Exhaust Fan
- Gas Water Heater
- Microwave
- Range
- Refrigerator
- Tankless Water Heater
Association Amenities
- Cable TV
- Clubhouse
- Fence Restrictions
- Fitness Center
- Gated
- Lobby Key Required
- Maintenance
- Park
- Pickleball Court(s)
- Pool
- Recreation Facilities
- Security
- Spa/Hot Tub
- Tennis Court(s)
- Trail(s)
Home Owners Association Fee
- 374.00
Home Owners Association Fee Includes
- Guard - 24 Hour
- Cable TV
- Common Area Taxes
- Pool
- Escrow Reserves Fund
- Insurance
- Internet
- Maintenance Structure
- Maintenance Grounds
- Management
- Pest Control
- Private Road
- Recreational Facilities
- Security
- Sewer
Association Name
- Del Webb Minneola Homeowners
Association Phone
- 407-661-4774
Builder Model
- Contour | Scenic Series
Builder Name
- Del Webb Pulte Homes
Carport Spaces
- 0.00
Close Date
- 0000-00-00
Cooling
- Central Air
Country
- US
Covered Spaces
- 0.00
Exterior Features
- Irrigation System
- Lighting
- Outdoor Grill
- Sidewalk
- Sliding Doors
Fencing
- Fenced
- Other
Flooring
- Tile
Furnished
- Unfurnished
Garage Spaces
- 2.00
Green Energy Efficient
- Appliances
- Construction
- HVAC
- Insulation
- Lighting
- Water Heater
- Windows
Heating
- Central
- Exhaust Fan
- Natural Gas
Insurance Expense
- 0.00
Interior Features
- Ceiling Fans(s)
- Crown Molding
- Eat-in Kitchen
- High Ceilings
- In Wall Pest System
- Kitchen/Family Room Combo
- Living Room/Dining Room Combo
- Open Floorplan
- Pest Guard System
- Primary Bedroom Main Floor
- Solid Surface Counters
- Solid Wood Cabinets
- Split Bedroom
- Stone Counters
- Thermostat
- Tray Ceiling(s)
- Walk-In Closet(s)
Legal Description
- DEL WEBB MINNEOLA PHASE 2 PB 81 PG 76-84 LOT 100 ORB 6307 PG 2199
Levels
- One
Living Area
- 1561.00
Lot Features
- Cleared
- Cul-De-Sac
- Drainage Canal
- Gentle Sloping
- In County
- Irregular Lot
- Key Lot
- Landscaped
- Level
- Oversized Lot
- Rolling Slope
- Sidewalk
- Street Dead-End
- Paved
- Private
Area Major
- 34715 - Minneola
Net Operating Income
- 0.00
Occupant Type
- Owner
Open Parking Spaces
- 0.00
Other Expense
- 0.00
Parcel Number
- 29-21-26-0020-000-10000
Parking Features
- Curb Parking
- Driveway
- Garage Door Opener
- On Street
Pets Allowed
- Yes
Pool Features
- Auto Cleaner
- Gunite
- Heated
- In Ground
- Lighting
- Salt Water
- Screen Enclosure
Possession
- Close Of Escrow
Property Condition
- Completed
Property Type
- Residential
Roof
- Shingle
Sewer
- Public Sewer
Style
- Contemporary
- Florida
- Patio Home
- Traditional
Tax Year
- 2024
Township
- 81
Utilities
- BB/HS Internet Available
- Cable Connected
- Electricity Connected
- Natural Gas Connected
- Public
- Sewer Connected
- Street Lights
- Underground Utilities
- Water Connected
View
- Park/Greenbelt
- Pool
- Water
Views
- 17
Virtual Tour Url
- https://www.youtube.com/watch?v=VMEzJO4ugR4
Water Source
- Public
Year Built
- 2024

- Joseph Treanor
- Tropic Shores Realty
- If I can't buy it, I'll sell it!
- Mobile: 352.442.9523
- 352.442.9523
- joe@jetsellsflorida.com





