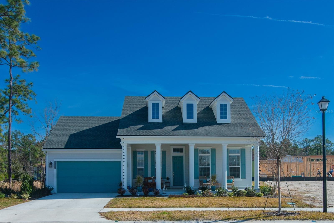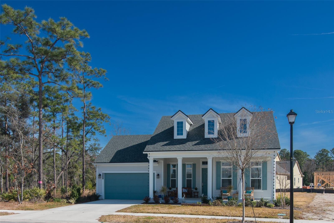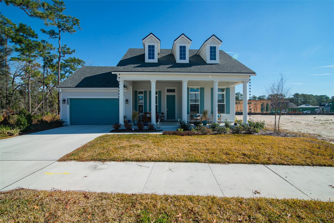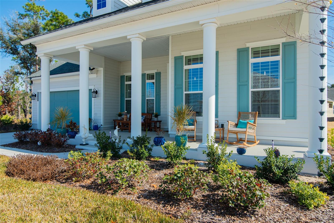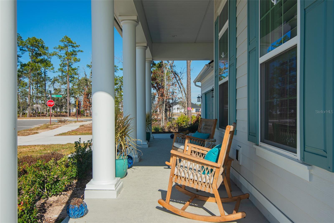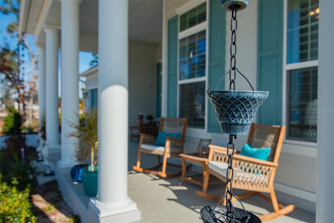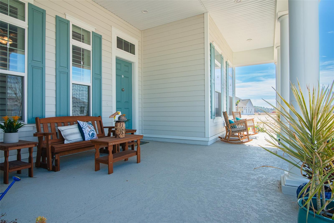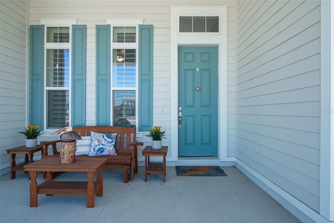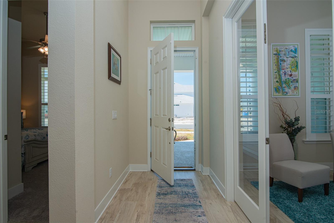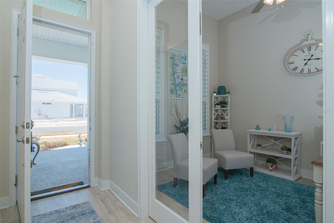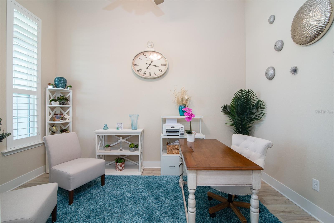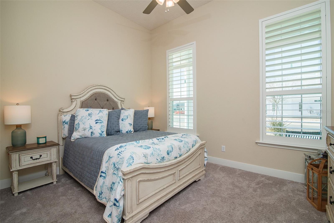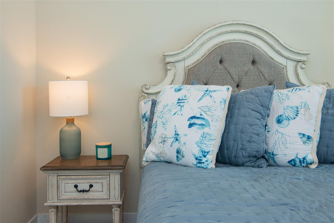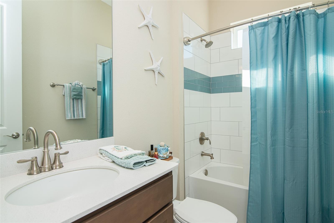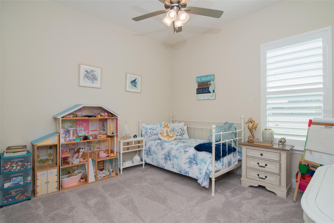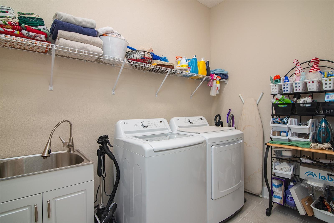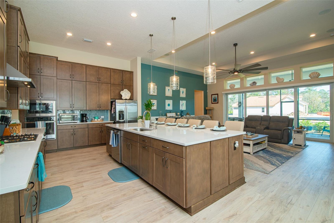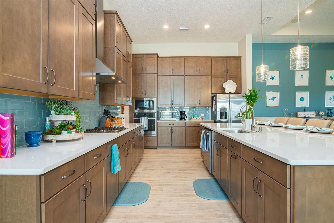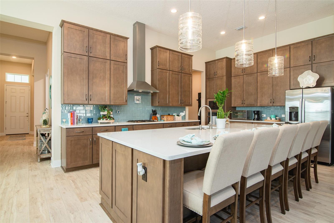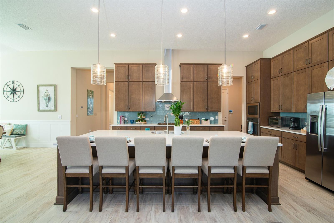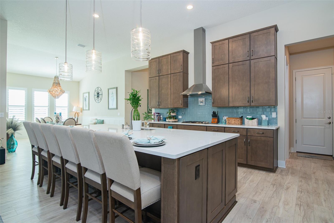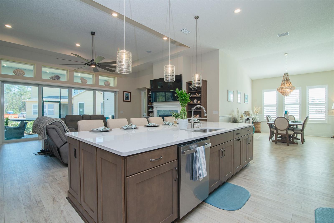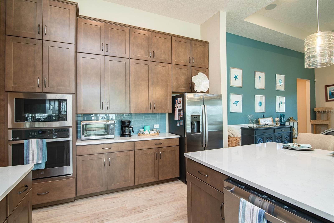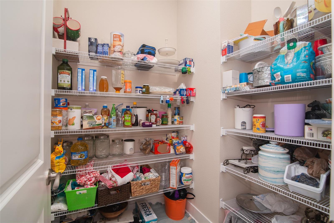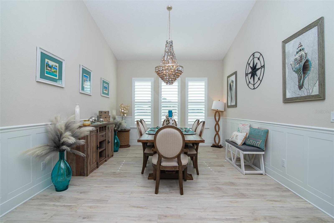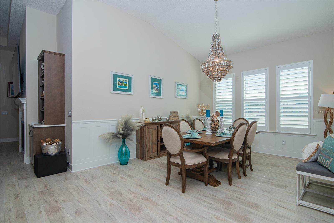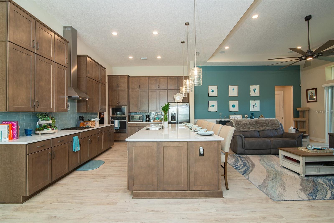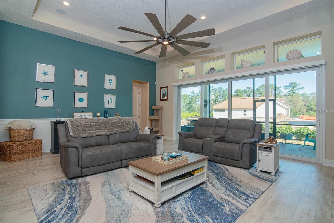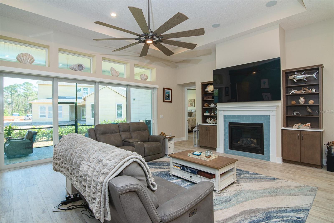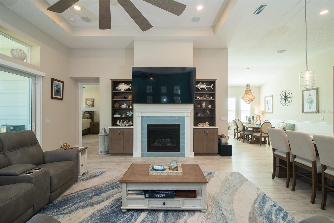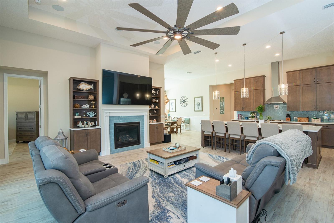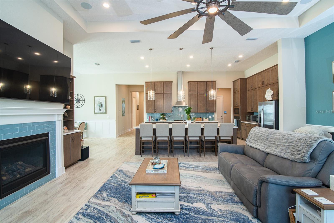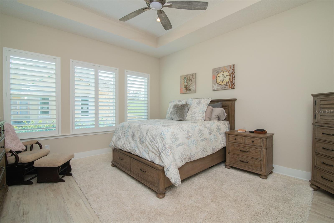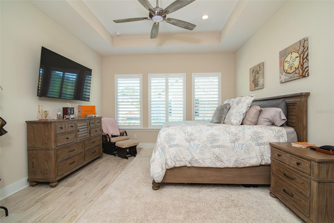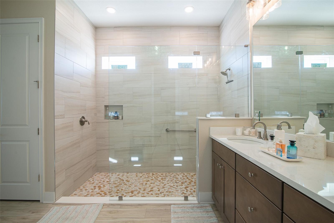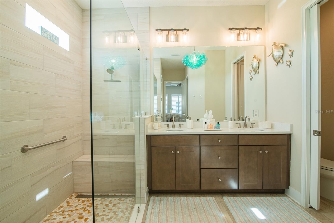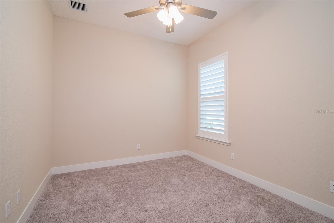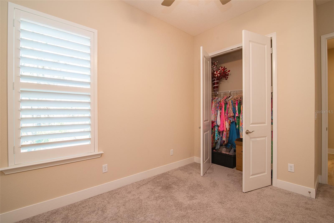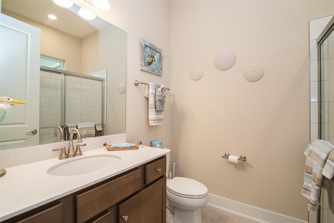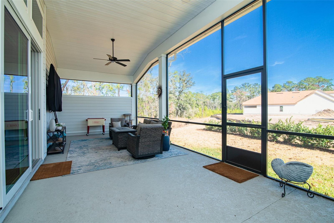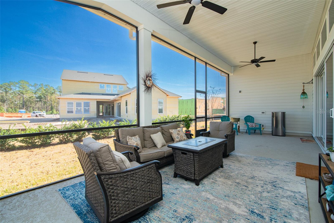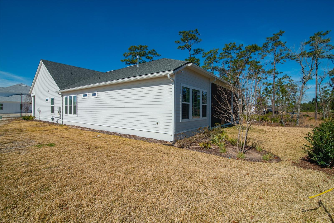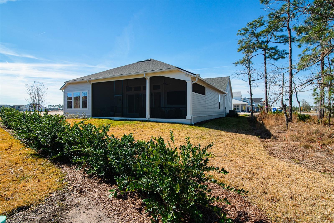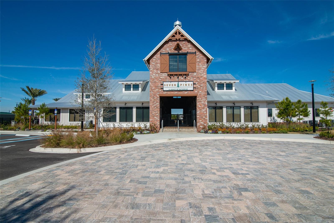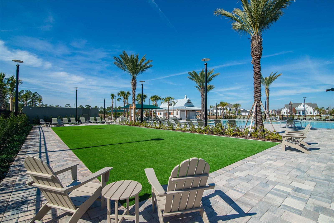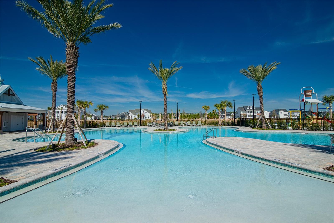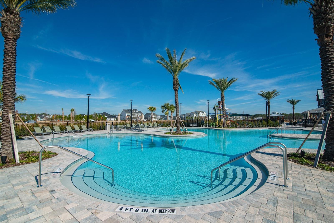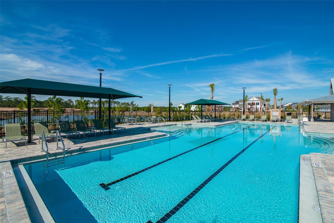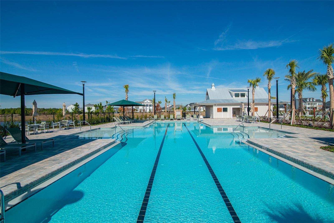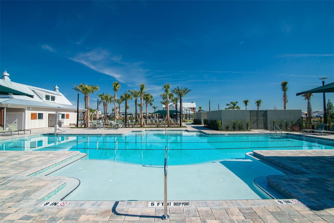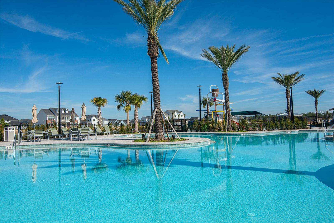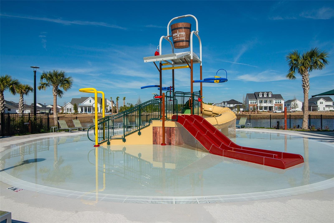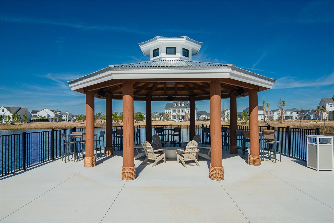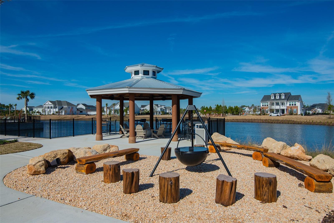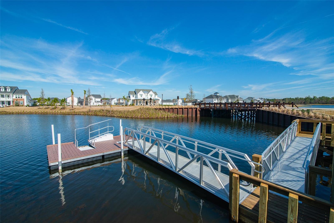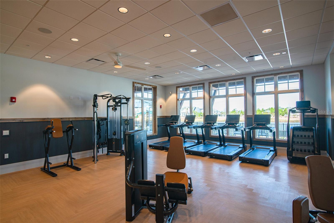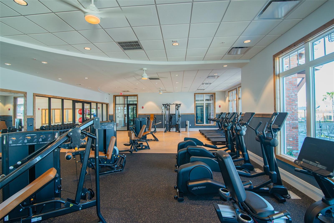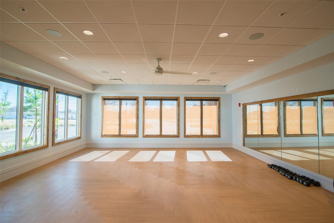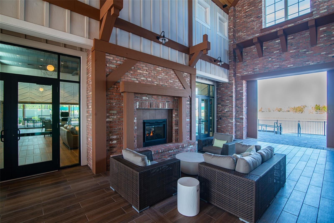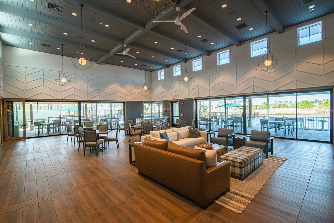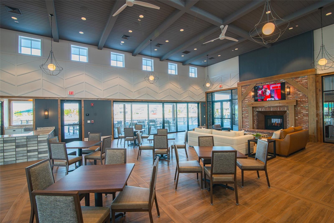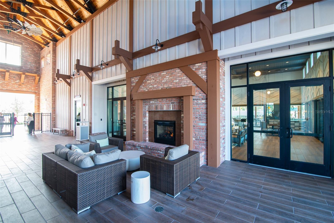Contact Joseph Treanor
Schedule A Showing
5509 Farmstead Avenue, JACKSONVILLE, FL 32224
Priced at Only: $949,900
For more Information Call
Mobile: 352.442.9523
Address: 5509 Farmstead Avenue, JACKSONVILLE, FL 32224
Property Photos
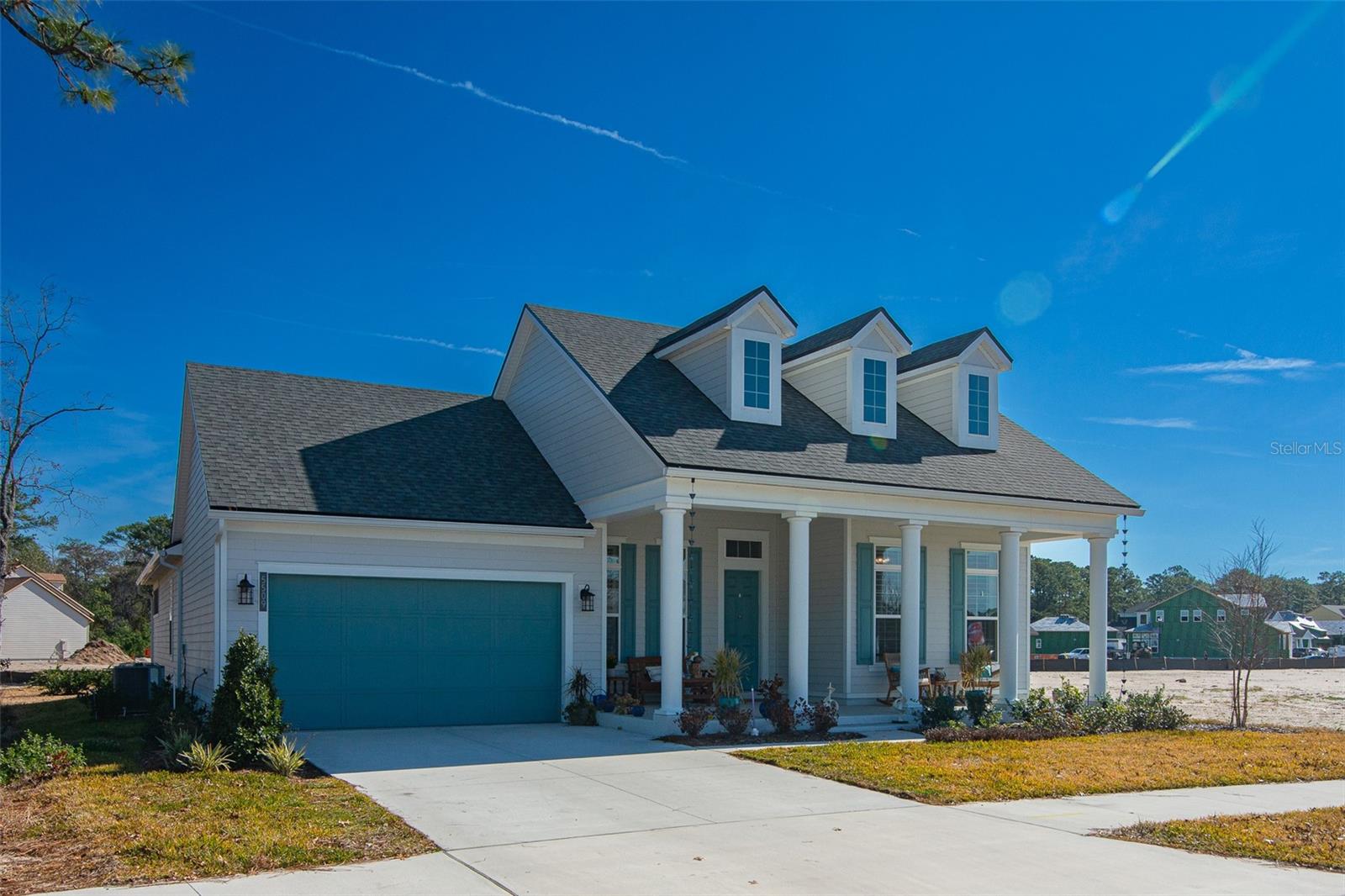
Property Location and Similar Properties
- MLS#: O6276666 ( Residential )
- Street Address: 5509 Farmstead Avenue
- Viewed: 72
- Price: $949,900
- Price sqft: $237
- Waterfront: No
- Year Built: 2024
- Bldg sqft: 4010
- Bedrooms: 4
- Total Baths: 3
- Full Baths: 3
- Garage / Parking Spaces: 3
- Days On Market: 125
- Additional Information
- Geolocation: 30.2697 / -81.47
- County: DUVAL
- City: JACKSONVILLE
- Zipcode: 32224
- Subdivision: Seven Pines
- Provided by: ALL SEASONS REALTY
- Contact: Juan Berrios
- 407-381-2650

- DMCA Notice
-
DescriptionPriced to sell! This 'costa mesa' floor plan sold out but now you have the chance to own this brilliant floor plan for $250k below market value! It's thoughtfully designed by ici home and has been customized with all of the finest luxury upgrades to include a state of the art kitchen w/ all gas ge profile appliances, oversized stacked aristokraft cabinetry, quartz countertops w/ a magnificent island & breakfast bar, enormous wall to wall impact sliding doors, walk in closets, tray ceilings, gas fireplace, upscale lighting & fans throughout, wainscoting w/ chair railing, custom paint finish, surround sound, tile backsplash, solid paneled doors & so much more... This contemporary styled home immediately welcomes you with an expansive covered patio & has an impressive fully enclosed lanai ready for your summer kitchen & spa. You'll fall in love with the voluminous layout that is thoughtfully curated to provide a seamless. Flow from each room giving versatility to connect with your loved ones & for entertaining, while giving ample privacy w/ a split floor plan for the additional rooms. This home is the epitome of living in luxury! Move in today to seven pines & be a part of the newest & fastest growing community offering a lifestyle like no other! The amenities & offerings is like coming home to your very own paradise & is centrally located to everything you could possibly want & need in jacksonville!
Features
Accessibility Features
- Accessible Approach with Ramp
- Accessible Bedroom
- Accessible Closets
- Accessible Common Area
- Accessible Doors
- Accessible Entrance
- Accessible Full Bath
- Visitor Bathroom
- Accessible Hallway(s)
- Accessible Kitchen
- Accessible Kitchen Appliances
- Accessible Central Living Area
- Accessible Washer/Dryer
- Central Living Area
Appliances
- Built-In Oven
- Convection Oven
- Cooktop
- Dishwasher
- Disposal
- Dryer
- Exhaust Fan
- Gas Water Heater
- Ice Maker
- Microwave
- Other
- Range
- Range Hood
- Refrigerator
- Tankless Water Heater
- Washer
- Water Softener
Association Amenities
- Clubhouse
- Fitness Center
- Maintenance
- Park
- Pickleball Court(s)
- Playground
- Pool
- Recreation Facilities
- Trail(s)
Home Owners Association Fee
- 90.00
Home Owners Association Fee Includes
- Common Area Taxes
- Escrow Reserves Fund
- Insurance
- Maintenance Grounds
- Maintenance
- Management
- Pool
- Private Road
- Recreational Facilities
- Trash
Association Name
- Dee Belet
Association Phone
- 904-483-2987
Builder Model
- THE COSTA MESA
Builder Name
- ICI HOMES
Carport Spaces
- 0.00
Close Date
- 0000-00-00
Cooling
- Central Air
- Humidity Control
Country
- US
Covered Spaces
- 0.00
Exterior Features
- Lighting
- Rain Gutters
- Sidewalk
- Sliding Doors
- Sprinkler Metered
Flooring
- Carpet
- Tile
- Wood
Furnished
- Unfurnished
Garage Spaces
- 3.00
Green Energy Efficient
- Appliances
- Construction
- Doors
- Exposure/Shade
- HVAC
- Insulation
- Lighting
- Roof
- Thermostat
- Water Heater
- Windows
Heating
- Electric
- Zoned
Insurance Expense
- 0.00
Interior Features
- Accessibility Features
- Built-in Features
- Ceiling Fans(s)
- Chair Rail
- Crown Molding
- Eat-in Kitchen
- High Ceilings
- Kitchen/Family Room Combo
- Open Floorplan
- Primary Bedroom Main Floor
- PrimaryBedroom Upstairs
- Smart Home
- Solid Surface Counters
- Solid Wood Cabinets
- Split Bedroom
- Thermostat
- Tray Ceiling(s)
- Walk-In Closet(s)
- Window Treatments
Legal Description
- 80-35 16-3S-28E SEQ RESIDENTIAL PHASE 1B LOT 348
Levels
- One
Living Area
- 2611.00
Lot Features
- Conservation Area
- Corner Lot
- City Limits
- Key Lot
- Landscaped
- Level
- Oversized Lot
- Sidewalk
- Paved
Area Major
- 32224 - Jacksonville
Net Operating Income
- 0.00
Occupant Type
- Owner
Open Parking Spaces
- 0.00
Other Expense
- 0.00
Parcel Number
- 167740-2460
Parking Features
- Deeded
- Driveway
- Garage Door Opener
- Ground Level
- Oversized
Pets Allowed
- Dogs OK
Property Type
- Residential
Roof
- Shingle
Sewer
- Public Sewer
Style
- Colonial
Tax Year
- 2024
Township
- 03S
Utilities
- Cable Available
- Electricity Connected
- Natural Gas Connected
- Public
- Sewer Connected
- Sprinkler Meter
- Underground Utilities
- Water Connected
View
- Trees/Woods
- Water
Views
- 72
Virtual Tour Url
- https://youtu.be/9HUZffSewNw?si=hyqSUFWngX8KgAzA
Water Source
- Public
Year Built
- 2024
Zoning Code
- PUD

- Joseph Treanor
- Tropic Shores Realty
- If I can't buy it, I'll sell it!
- Mobile: 352.442.9523
- 352.442.9523
- joe@jetsellsflorida.com





