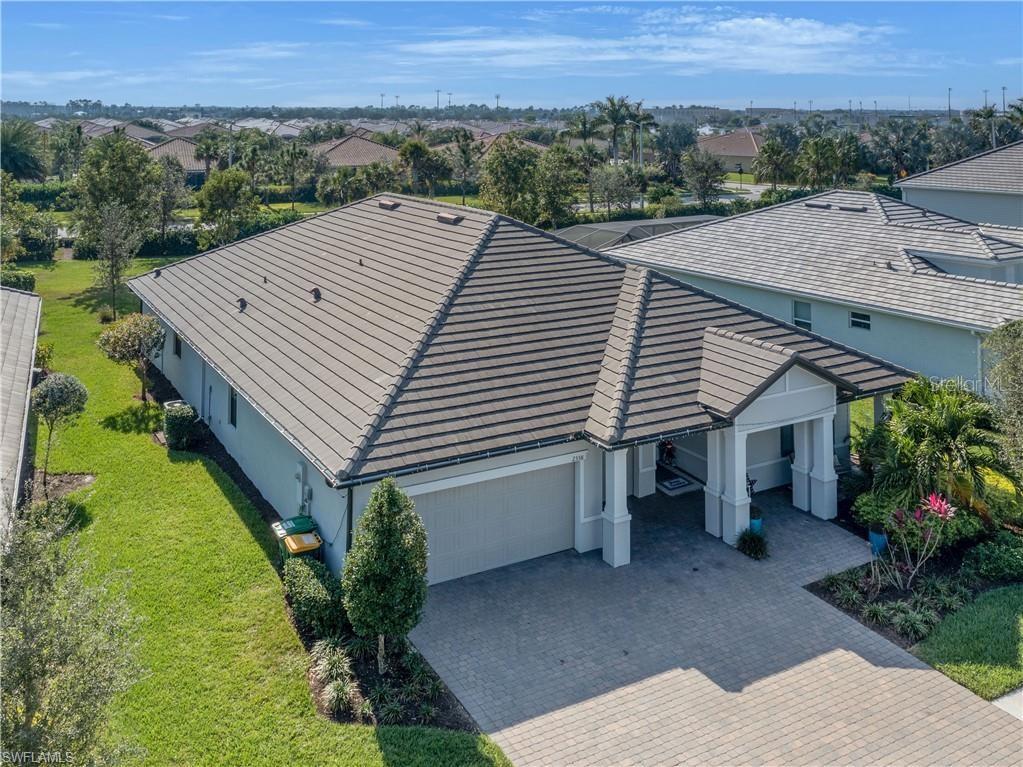Contact Joseph Treanor
Schedule A Showing
2358 Tangerine Lane Lane, NAPLES, FL 34120
Priced at Only: $787,000
For more Information Call
Mobile: 352.442.9523
Address: 2358 Tangerine Lane Lane, NAPLES, FL 34120
Property Photos

Property Location and Similar Properties
- MLS#: O6262732 ( Residential )
- Street Address: 2358 Tangerine Lane Lane
- Viewed: 60
- Price: $787,000
- Price sqft: $228
- Waterfront: No
- Year Built: 2019
- Bldg sqft: 3449
- Bedrooms: 4
- Total Baths: 3
- Full Baths: 3
- Garage / Parking Spaces: 7
- Days On Market: 82
- Additional Information
- Geolocation: 26.3 / -81.5702
- County: COLLIER
- City: NAPLES
- Zipcode: 34120
- Subdivision: Ranch At Orange Blossom Phase
- Provided by: EXP REALTY LLC
- Contact: Vira Kasevych
- 888-883-8509

- DMCA Notice
-
DescriptionMOVE IN READY! Don't miss out on this exquisite Dockside Model by Pulte Homes in the highly sought after Orange Blossom Ranch community! Nestled in a prime location, this single story estate boasts 2,707 square feet of perfectly designed living space, featuring 4 bedrooms, 3 full baths, and an extended 3 car garage with an epoxied floor. Positioned on a premium 62 lot, the total 3,449 square feet creates a breathtaking indoor outdoor living experience when a full wall of sliding doors opens into the enclosed covered lanai. The home's exterior is adorned with an elegant KeyWest Elevation, providing a welcoming entryway and a tranquil spot to unwind. The backyard is prepped with electric wiring for a future pool & spa addition. As you enter the foyer, you're greeted by a corridor leading to two secondary bedrooms with a shared shower and tub combination bathroom, along with two additional storage closets. The oversized formal dining room, capable of accommodating a 13ft table, is adorned with a stunning designer chandelier and seamlessly flows into the open concept living room and kitchen. The kitchen is a culinary dream with upgraded quartz countertops, 42 white cabinets, brand new Whirlpool appliances, and a convenient walk in pantry. Throughout the house, doors are extended to an impressive 8ft in Cheyenne style, and the walls and ceilings boast a smooth finish. A private corridor leads to another secondary bedroom with an en suite shower bathroom, while the laundry room includes a sink and Whirlpool Washer/Dryer combo on pedestals. The Super Owners Suite is an extended haven of natural light, featuring an en suite bathroom with dual vanities, a separate tub, frameless glass shower, and a large walk in closet with his & her sections. Step outside to the covered enclosed lanai, complete with an outdoor kitchen featuring a 40 grill, 60 hood, and farmhouse sink. This space is generously sized for dining and sitting, making it the perfect spot for family gatherings and celebrations with friends. Beyond the property, the community offers resort style pools & spa, basketball and tennis courts, a playground, splash pad, social clubhouse, fitness center with play area, sand volleyball, fishing pier, and more! The low HOA fee of $228 per month covers these amenities. Nature preserves, high rated schools, community parks, golf courses, and restaurants are all within minutes, with easy access to the best shopping and beaches in Florida. This exceptional home has everything you need and more!
Features
Appliances
- Convection Oven
- Dishwasher
- Disposal
- Dryer
- Microwave
- Range
- Range Hood
- Refrigerator
- Washer
Association Amenities
- Basketball Court
- Clubhouse
- Fitness Center
- Gated
- Maintenance
- Playground
- Pool
- Spa/Hot Tub
- Tennis Court(s)
Home Owners Association Fee
- 228.00
Home Owners Association Fee Includes
- Pool
- Recreational Facilities
- Sewer
- Trash
Association Name
- Laura Patel
Association Phone
- 239-444-7292
Carport Spaces
- 4.00
Close Date
- 0000-00-00
Cooling
- Central Air
Country
- US
Covered Spaces
- 0.00
Exterior Features
- Hurricane Shutters
- Irrigation System
- Lighting
- Outdoor Kitchen
- Rain Gutters
- Sliding Doors
- Sprinkler Metered
Flooring
- Carpet
- Epoxy
- Tile
Furnished
- Unfurnished
Garage Spaces
- 3.00
Heating
- Electric
Insurance Expense
- 0.00
Interior Features
- In Wall Pest System
- Kitchen/Family Room Combo
- Living Room/Dining Room Combo
- Open Floorplan
- Primary Bedroom Main Floor
- Walk-In Closet(s)
- Window Treatments
Legal Description
- Single Family-01
Levels
- One
Living Area
- 2707.00
Area Major
- 34120 - Naples
Net Operating Income
- 0.00
Occupant Type
- Tenant
Open Parking Spaces
- 0.00
Other Expense
- 0.00
Parcel Number
- 69039001587
Parking Features
- Garage Door Opener
- Ground Level
- Oversized
Pets Allowed
- Cats OK
- Dogs OK
Property Type
- Residential
Roof
- Tile
Sewer
- Public Sewer
Tax Year
- 2023
Township
- 48
Utilities
- Public
Views
- 60
Water Source
- Public
Year Built
- 2019
Zoning Code
- MPUD

- Joseph Treanor
- Tropic Shores Realty
- If I can't buy it, I'll sell it!
- Mobile: 352.442.9523
- 352.442.9523
- joe@jetsellsflorida.com
































