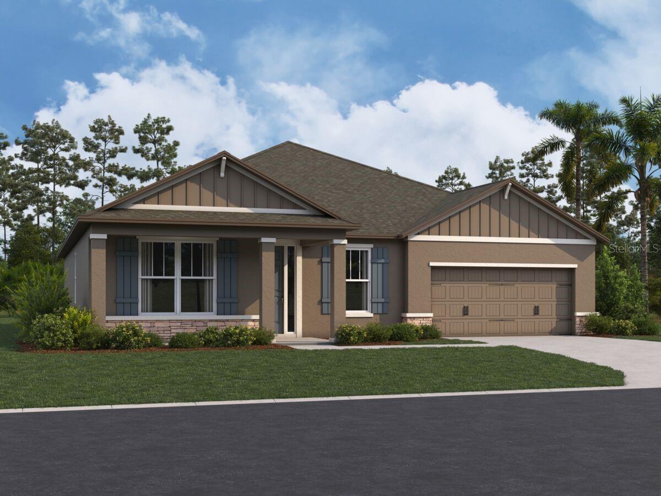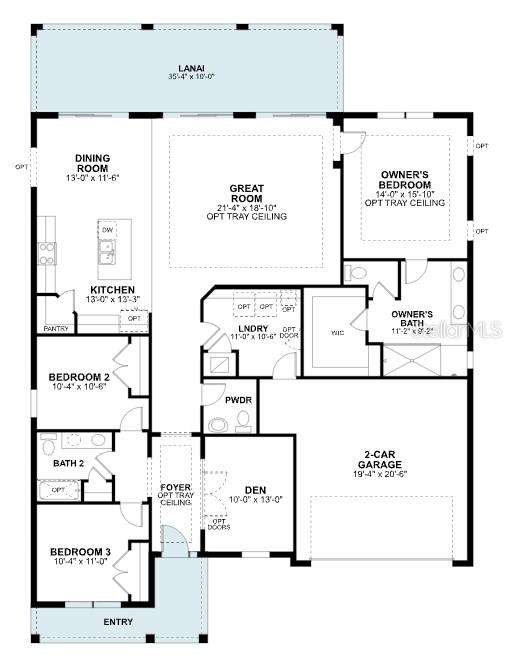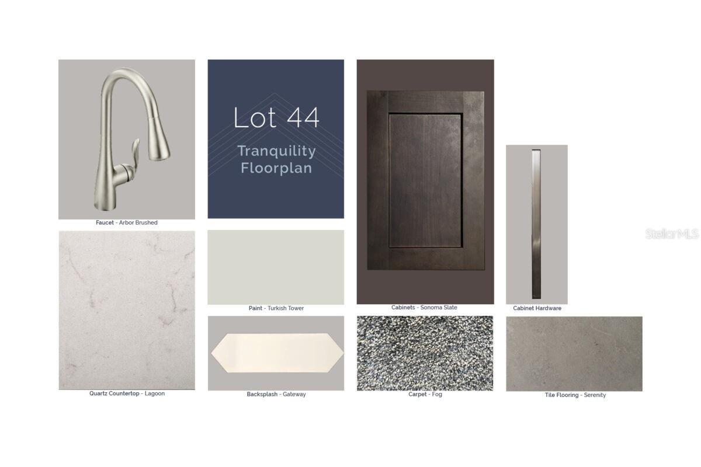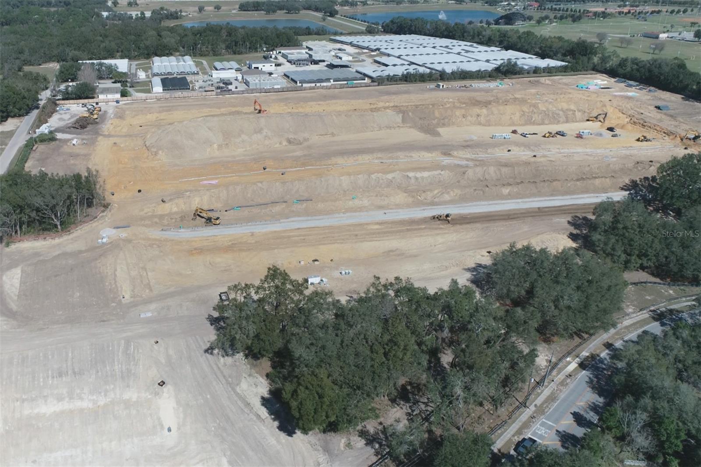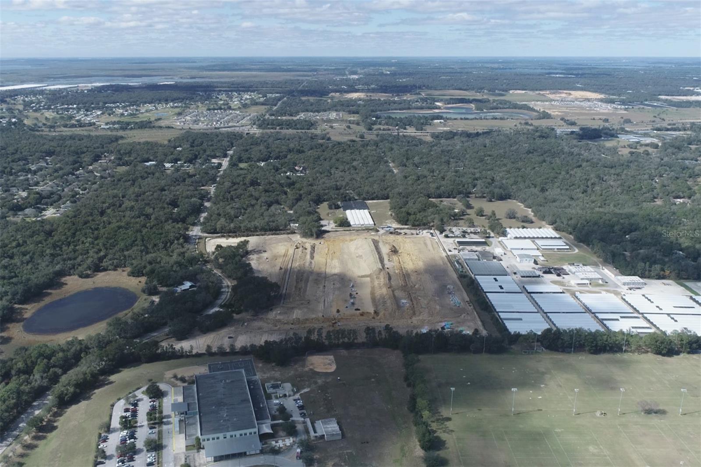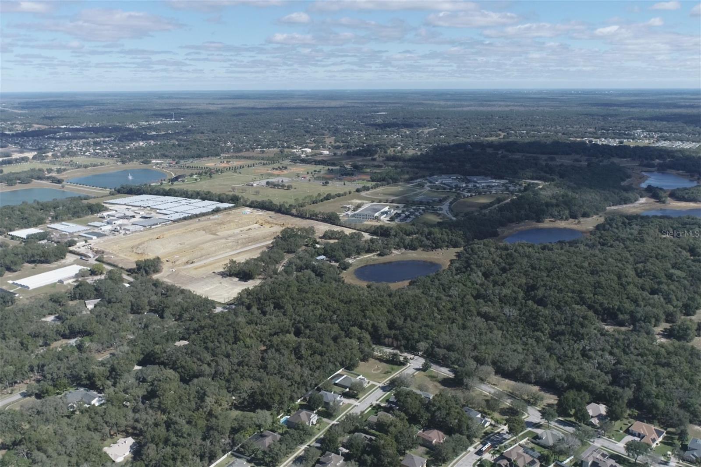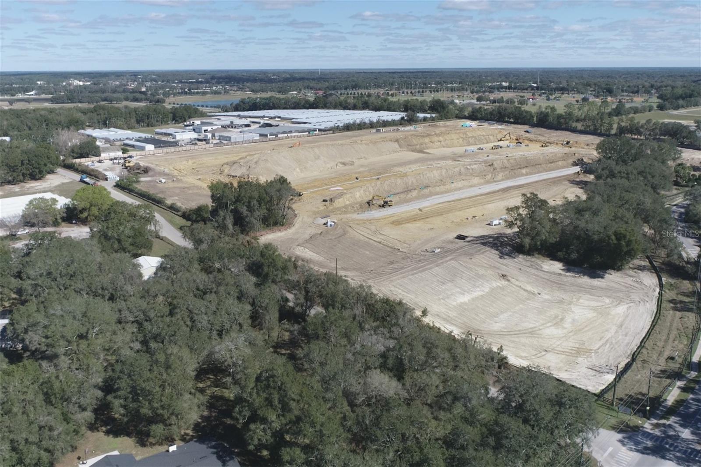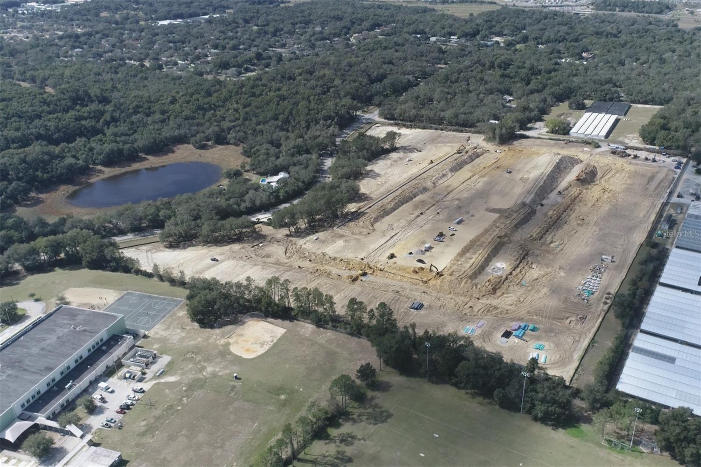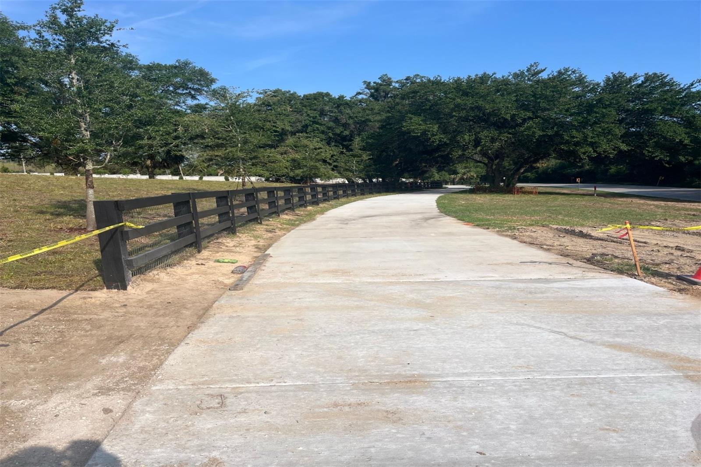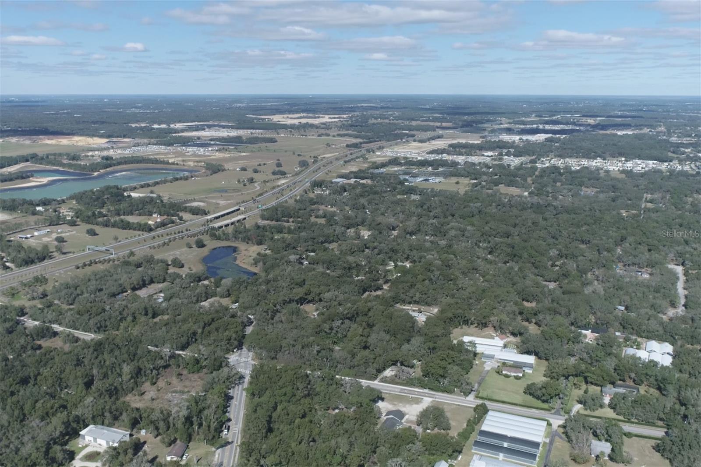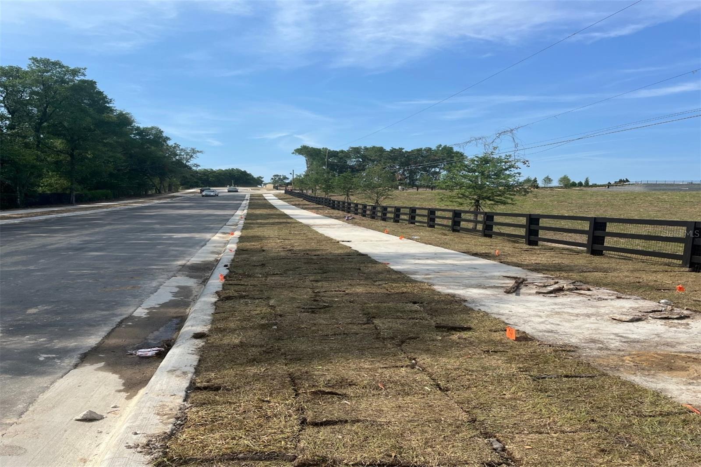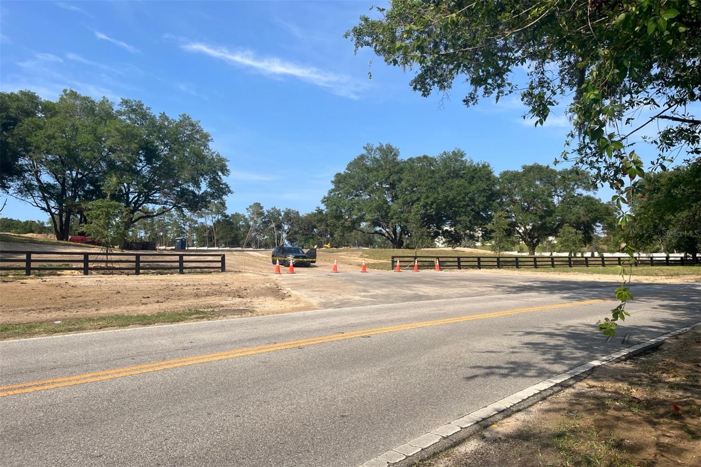Contact Joseph Treanor
Schedule A Showing
3263 Roseville Drive, APOPKA, FL 32712
Priced at Only: $649,990
For more Information Call
Mobile: 352.442.9523
Address: 3263 Roseville Drive, APOPKA, FL 32712
Property Photos
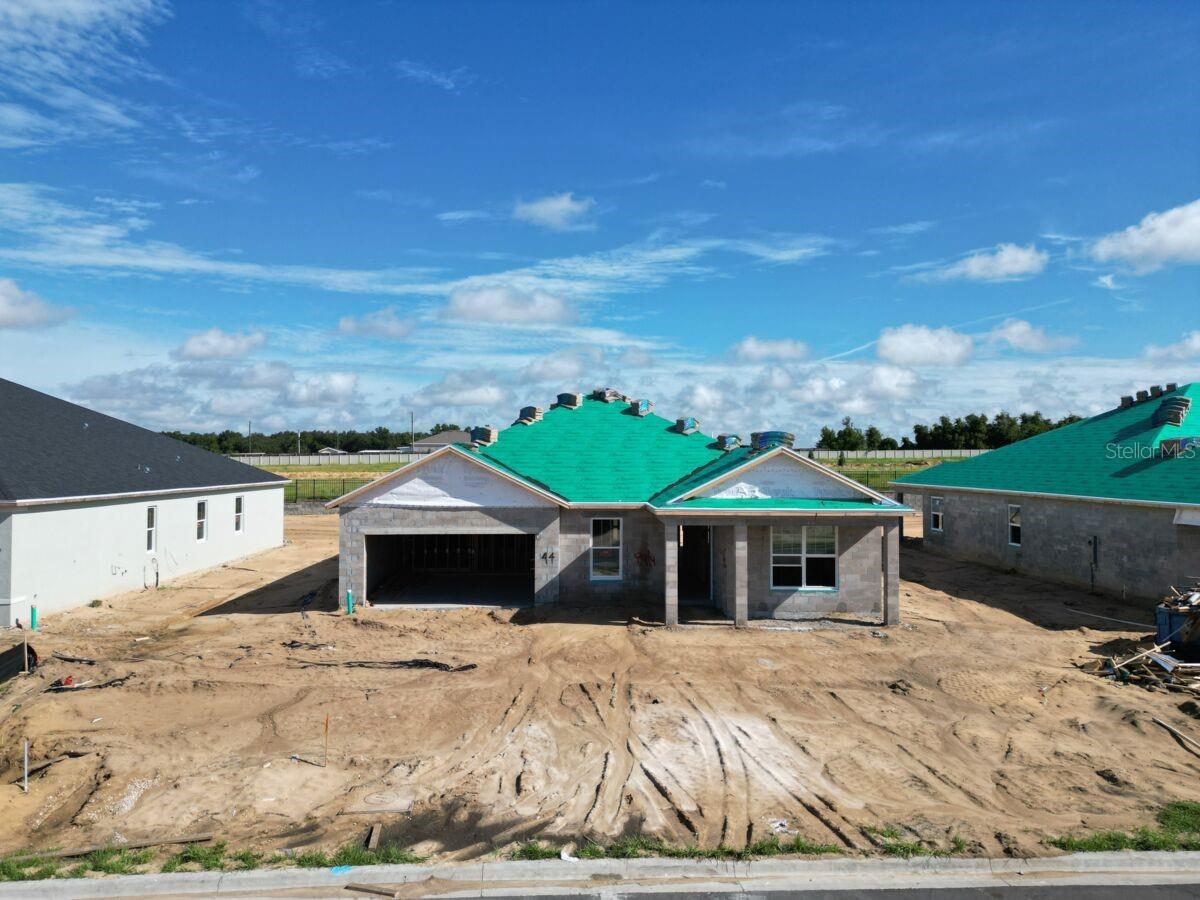
Property Location and Similar Properties






- MLS#: O6245145 ( Residential )
- Street Address: 3263 Roseville Drive
- Viewed: 177
- Price: $649,990
- Price sqft: $211
- Waterfront: No
- Year Built: 2024
- Bldg sqft: 3084
- Bedrooms: 3
- Total Baths: 3
- Full Baths: 2
- 1/2 Baths: 1
- Garage / Parking Spaces: 2
- Days On Market: 207
- Additional Information
- Geolocation: 28.7285 / -81.5505
- County: ORANGE
- City: APOPKA
- Zipcode: 32712
- Subdivision: Wolf Lake Ranch
- Elementary School: Wolf Lake Elem
- Middle School: Wolf Lake Middle
- High School: Apopka High
- Provided by: KELLER WILLIAMS ADVANTAGE REALTY
- Contact: Stacie Brown Kelly
- 407-977-7600

- DMCA Notice
Description
Under Construction. Welcome to this beautiful 3 bedroom, 2.5 bathroom home located at 3263 Roseville Drive in the charming city of Apopka, FL. The neutral color palette of the exterior gives it a timeless appeal, blending effortlessly with the well maintained neighborhood. Upon entering the home, you are greeted by the den and a warm and inviting interior that reflects the care and attention to detail put into its construction. The open layout enhances the sense of space, allowing for seamless flow between the living room, dining area, and kitchen perfect for both daily living and entertaining guests. Your kitchen in this home is a chef's dream, featuring modern appliances, ample storage space, and a large island that doubles as a breakfast bar. Whether you're hosting a dinner party or enjoying a quiet meal with your family, this kitchen is equipped to meet your culinary needs. The bedrooms are generously sized and offer plenty of natural light, creating serene retreats for relaxation. The bathrooms are thoughtfully designed with contemporary fixtures and finishes,
Description
Under Construction. Welcome to this beautiful 3 bedroom, 2.5 bathroom home located at 3263 Roseville Drive in the charming city of Apopka, FL. The neutral color palette of the exterior gives it a timeless appeal, blending effortlessly with the well maintained neighborhood. Upon entering the home, you are greeted by the den and a warm and inviting interior that reflects the care and attention to detail put into its construction. The open layout enhances the sense of space, allowing for seamless flow between the living room, dining area, and kitchen perfect for both daily living and entertaining guests. Your kitchen in this home is a chef's dream, featuring modern appliances, ample storage space, and a large island that doubles as a breakfast bar. Whether you're hosting a dinner party or enjoying a quiet meal with your family, this kitchen is equipped to meet your culinary needs. The bedrooms are generously sized and offer plenty of natural light, creating serene retreats for relaxation. The bathrooms are thoughtfully designed with contemporary fixtures and finishes,
Features
Appliances
- Dishwasher
- Gas Water Heater
- Microwave
- Tankless Water Heater
Association Amenities
- Park
- Playground
Home Owners Association Fee
- 221.00
Association Name
- Specialty Management Company / Joe Stukkie
Association Phone
- 407-647-2622
Builder Model
- Tranquility
Builder Name
- MI Homes
Carport Spaces
- 0.00
Close Date
- 0000-00-00
Cooling
- Central Air
Country
- US
Covered Spaces
- 0.00
Exterior Features
- Irrigation System
- Rain Gutters
- Sidewalk
- Sliding Doors
Flooring
- Carpet
Garage Spaces
- 2.00
Heating
- Central
High School
- Apopka High
Insurance Expense
- 0.00
Interior Features
- Eat-in Kitchen
- Open Floorplan
- Primary Bedroom Main Floor
- Tray Ceiling(s)
- Walk-In Closet(s)
Legal Description
- WOLF LAKE RANCH 114/148 LOT 44
Levels
- One
Living Area
- 2167.00
Lot Features
- Sidewalk
Middle School
- Wolf Lake Middle
Area Major
- 32712 - Apopka
Net Operating Income
- 0.00
New Construction Yes / No
- Yes
Occupant Type
- Vacant
Open Parking Spaces
- 0.00
Other Expense
- 0.00
Parcel Number
- 19-20-28-9225-00-440
Parking Features
- Driveway
- Garage Door Opener
Pets Allowed
- Yes
Property Condition
- Under Construction
Property Type
- Residential
Roof
- Shingle
School Elementary
- Wolf Lake Elem
Sewer
- Public Sewer
Tax Year
- 2023
Township
- 20
Utilities
- Public
Views
- 177
Virtual Tour Url
- https://my.matterport.com/show/?m=L4WARfZzXdY
Water Source
- Public
Year Built
- 2024
Zoning Code
- RES
Contact Info

- Joseph Treanor
- Tropic Shores Realty
- If I can't buy it, I'll sell it!
- Mobile: 352.442.9523
- 352.442.9523
- joe@jetsellsflorida.com





